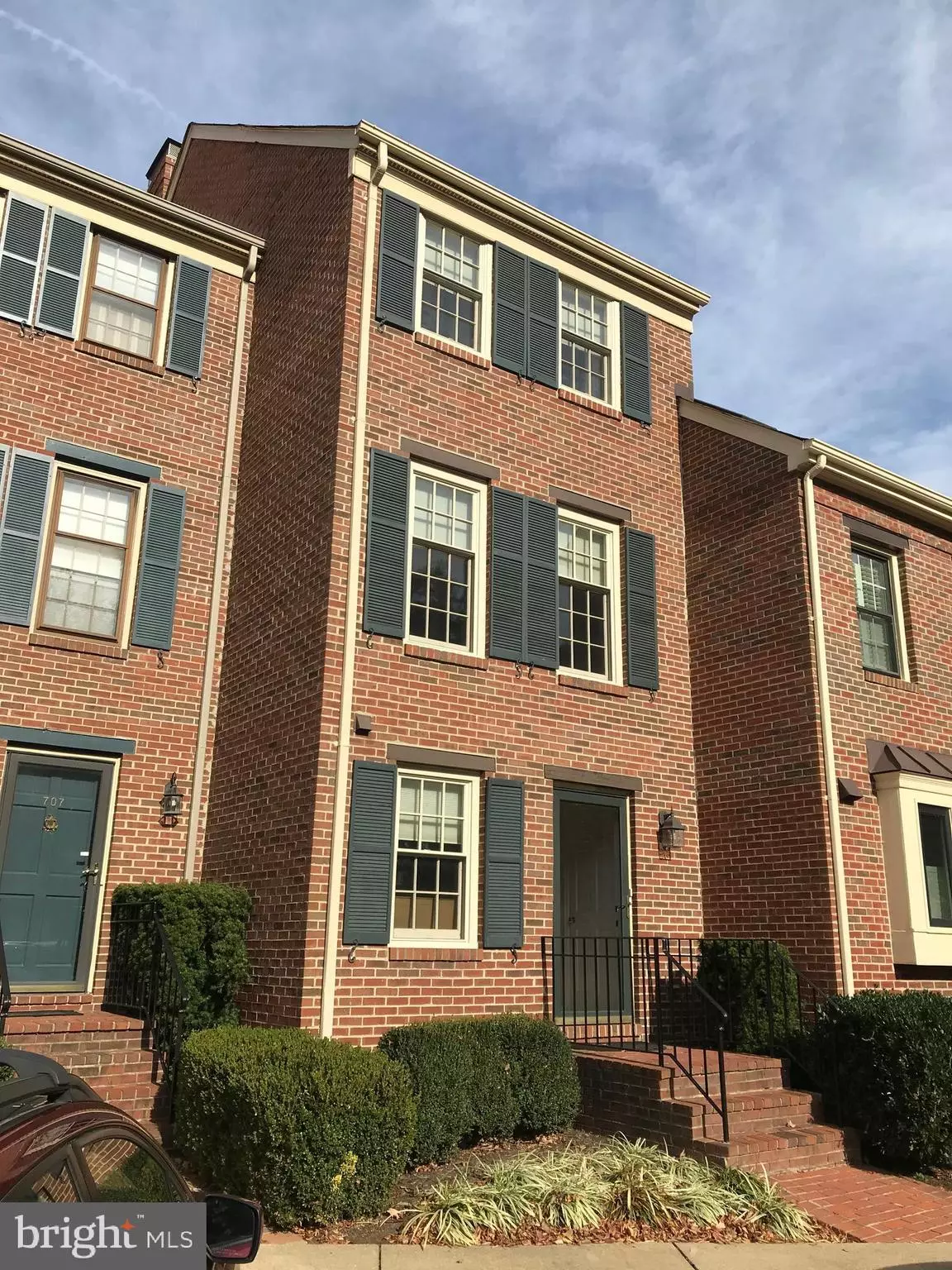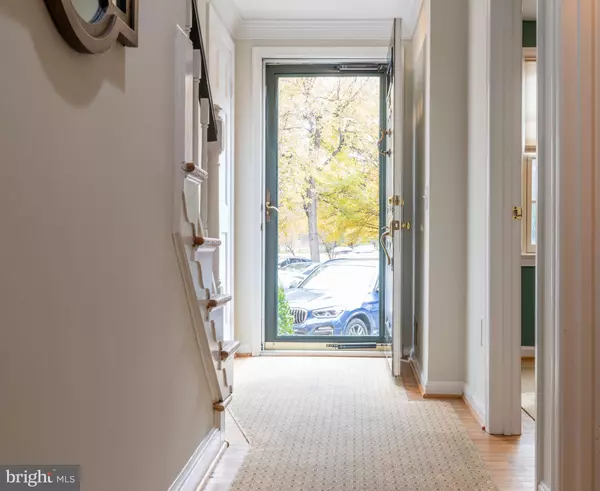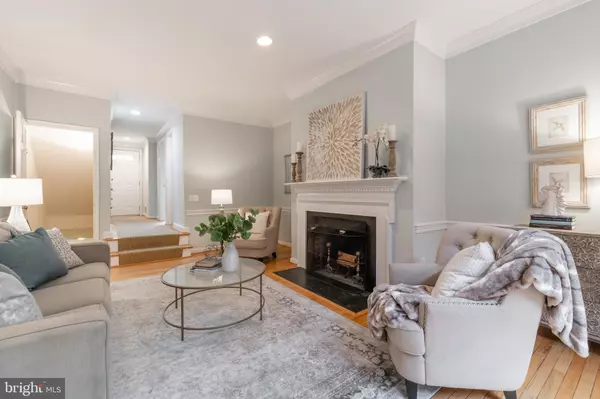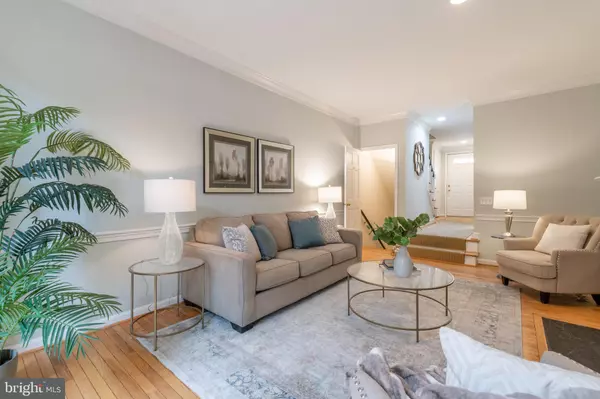$699,000
$699,000
For more information regarding the value of a property, please contact us for a free consultation.
705 ABINGDON CT W Alexandria, VA 22314
2 Beds
4 Baths
2,016 SqFt
Key Details
Sold Price $699,000
Property Type Townhouse
Sub Type Interior Row/Townhouse
Listing Status Sold
Purchase Type For Sale
Square Footage 2,016 sqft
Price per Sqft $346
Subdivision Nethergate
MLS Listing ID VAAX241562
Sold Date 12/19/19
Style Colonial
Bedrooms 2
Full Baths 3
Half Baths 1
HOA Fees $214/qua
HOA Y/N Y
Abv Grd Liv Area 1,512
Originating Board BRIGHT
Year Built 1984
Annual Tax Amount $7,253
Tax Year 2019
Lot Size 779 Sqft
Acres 0.02
Property Description
Largest all-brick (Ramsey model) town house with 4 finished levels, 2 bedrooms, 3.5 baths and 3 wood-burning fireplaces. This stately town home includes a lower level recreation room with wet bar, fireplace & full bath. Country kitchen with wood floors, Corian inlay counters, island, wine bar, pantry & table space. Beveled French door leads to a separate dining room. Two upper level bedrooms with adjacent baths. Pella windows, screens & storm door. Large private yard. Great off-street location with 2 unassigned parking. Just one light to DC. Close to Airport, Met
Location
State VA
County Alexandria City
Zoning RM
Direction South
Rooms
Other Rooms Living Room, Dining Room, Primary Bedroom, Bedroom 2, Kitchen, Den, Recreation Room
Basement Connecting Stairway, Fully Finished, Improved, Sump Pump
Interior
Interior Features Built-Ins, Attic/House Fan, Carpet, Ceiling Fan(s), Chair Railings, Crown Moldings, Floor Plan - Traditional, Pantry, Recessed Lighting, Wood Floors, Attic, Breakfast Area, Formal/Separate Dining Room, Kitchen - Country, Kitchen - Eat-In, Kitchen - Table Space, Kitchen - Island, Wet/Dry Bar, Wine Storage
Hot Water Electric
Heating Forced Air, Heat Pump(s)
Cooling Central A/C, Ceiling Fan(s), Whole House Fan
Flooring Hardwood, Carpet
Fireplaces Number 3
Fireplaces Type Brick, Mantel(s), Wood
Equipment Built-In Microwave, Dishwasher, Dryer - Electric, Exhaust Fan, Icemaker, Oven/Range - Electric, Washer, Water Heater, Refrigerator, Stainless Steel Appliances, Built-In Range, Microwave
Furnishings No
Fireplace Y
Window Features Screens,Storm,Wood Frame,Double Pane,Double Hung
Appliance Built-In Microwave, Dishwasher, Dryer - Electric, Exhaust Fan, Icemaker, Oven/Range - Electric, Washer, Water Heater, Refrigerator, Stainless Steel Appliances, Built-In Range, Microwave
Heat Source Electric
Laundry Basement
Exterior
Exterior Feature Patio(s)
Utilities Available Cable TV, Water Available, Sewer Available, Electric Available
Amenities Available Common Grounds, Reserved/Assigned Parking
Water Access N
View Garden/Lawn
Roof Type Asphalt
Accessibility Other
Porch Patio(s)
Garage N
Building
Story 3+
Sewer Public Sewer
Water Public
Architectural Style Colonial
Level or Stories 3+
Additional Building Above Grade, Below Grade
New Construction N
Schools
Elementary Schools Jefferson-Houston
Middle Schools George Washington
High Schools Alexandria City
School District Alexandria City Public Schools
Others
Pets Allowed Y
HOA Fee Include Water,Common Area Maintenance,Management,Reserve Funds,Road Maintenance,Snow Removal
Senior Community No
Tax ID 044.04-06-84
Ownership Fee Simple
SqFt Source Estimated
Acceptable Financing Conventional, Cash, FHA, VA
Horse Property N
Listing Terms Conventional, Cash, FHA, VA
Financing Conventional,Cash,FHA,VA
Special Listing Condition Standard
Pets Allowed No Pet Restrictions
Read Less
Want to know what your home might be worth? Contact us for a FREE valuation!

Our team is ready to help you sell your home for the highest possible price ASAP

Bought with Megan Thiel • Long & Foster Real Estate, Inc.
GET MORE INFORMATION





