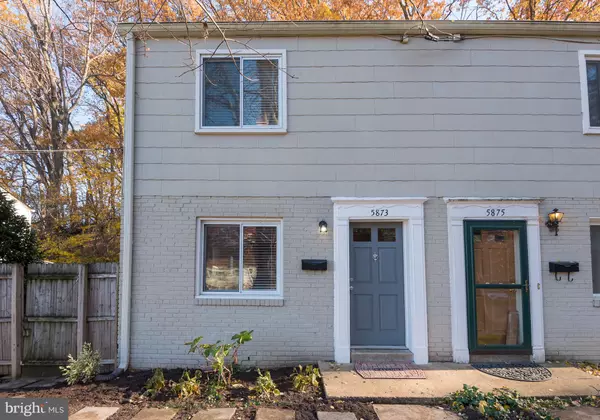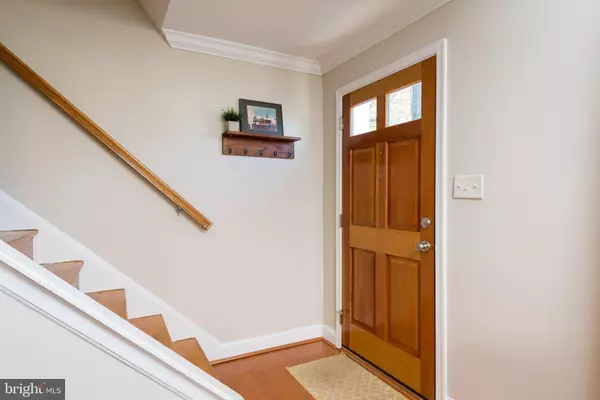$397,500
$389,900
1.9%For more information regarding the value of a property, please contact us for a free consultation.
5873 BLAINE DR Alexandria, VA 22303
2 Beds
2 Baths
896 SqFt
Key Details
Sold Price $397,500
Property Type Single Family Home
Sub Type Twin/Semi-Detached
Listing Status Sold
Purchase Type For Sale
Square Footage 896 sqft
Price per Sqft $443
Subdivision Huntington
MLS Listing ID VAFX1100436
Sold Date 12/23/19
Style Colonial
Bedrooms 2
Full Baths 1
Half Baths 1
HOA Y/N N
Abv Grd Liv Area 896
Originating Board BRIGHT
Year Built 1949
Annual Tax Amount $4,143
Tax Year 2019
Lot Size 3,845 Sqft
Acres 0.09
Property Description
***Offers due Tuesday (12/03) by 2pm.*** Welcome home to this adorable hilltop duplex! This no-HOA gem is less than a mile from Huntington Metro Station, yet sits on a quiet, peaceful cul-de-sac. The main level offers an open floor plan and updated kitchen that features granite countertops, new tile flooring, stainless steel appliances, a breakfast bar, and a pantry for extra storage. You'll love the outdoor living here. Entertaining outside is a breeze with two doors opening to the side deck and rear patio! This private backyard backs to mature trees and features terraced landscaping, a patio, a deck, & storage shed. Rounding out the main level is a convenient half bathroom and coat closet. The upper level offers two spacious bedrooms with custom closets, a full bathroom, and laundry closet. The floored attic with pull down stairs affords you plenty of storage space. A commuter's dream, this home is conveniently located to the Huntington Metro, I-495, Route 1, and Telegraph Road! Enjoy the nearby attractions -- shops & restaurants on Richmond Highway & North Kings Highway, nearby trail leading to Mount Eagle Park, new levee with jogging trail, Old Town Alexandria (1.5 miles away), Hoffman Center (1.5 miles away), & National Harbor (less than 5 miles away). No HOA but owners can participate in the active community association. Owner is alternate agent.
Location
State VA
County Fairfax
Zoning 180
Direction Northwest
Rooms
Other Rooms Living Room, Bedroom 2, Kitchen, Bedroom 1, Bathroom 1, Half Bath
Interior
Interior Features Attic, Built-Ins, Carpet, Ceiling Fan(s), Combination Dining/Living, Crown Moldings, Floor Plan - Open, Kitchen - Galley, Pantry, Recessed Lighting, Tub Shower, Upgraded Countertops, Window Treatments, Wood Floors
Heating Forced Air
Cooling Ceiling Fan(s), Central A/C
Flooring Carpet, Ceramic Tile, Hardwood
Equipment Built-In Range, Dishwasher, Disposal, Dryer, Exhaust Fan, Icemaker, Oven/Range - Gas, Refrigerator, Stainless Steel Appliances, Washer, Washer/Dryer Stacked, Water Heater
Window Features Replacement
Appliance Built-In Range, Dishwasher, Disposal, Dryer, Exhaust Fan, Icemaker, Oven/Range - Gas, Refrigerator, Stainless Steel Appliances, Washer, Washer/Dryer Stacked, Water Heater
Heat Source Natural Gas
Laundry Upper Floor
Exterior
Exterior Feature Deck(s), Patio(s)
Fence Rear, Wood, Wire
Water Access N
Accessibility None
Porch Deck(s), Patio(s)
Garage N
Building
Story 2
Sewer Public Sewer
Water Public
Architectural Style Colonial
Level or Stories 2
Additional Building Above Grade, Below Grade
Structure Type Dry Wall
New Construction N
Schools
Elementary Schools Cameron
Middle Schools Twain
High Schools Edison
School District Fairfax County Public Schools
Others
Senior Community No
Tax ID 0833 12 0117A
Ownership Fee Simple
SqFt Source Estimated
Acceptable Financing Cash, Conventional, FHA, VA
Listing Terms Cash, Conventional, FHA, VA
Financing Cash,Conventional,FHA,VA
Special Listing Condition Standard
Read Less
Want to know what your home might be worth? Contact us for a FREE valuation!

Our team is ready to help you sell your home for the highest possible price ASAP

Bought with Jason R Secrest • Coldwell Banker Realty - Washington

GET MORE INFORMATION





