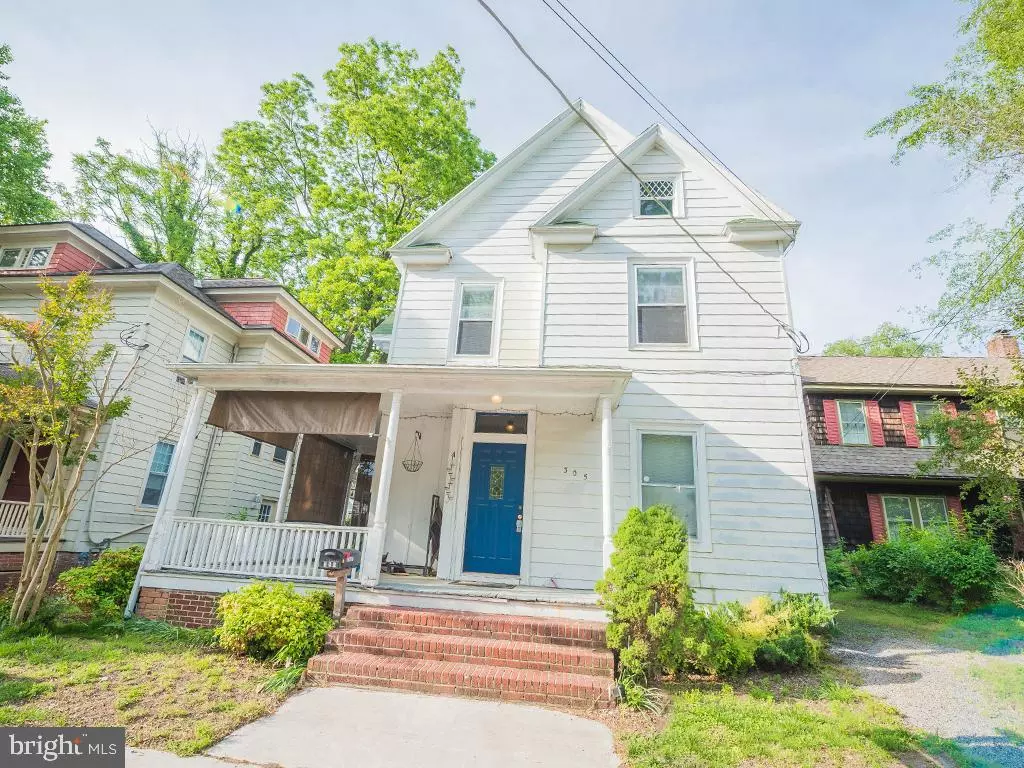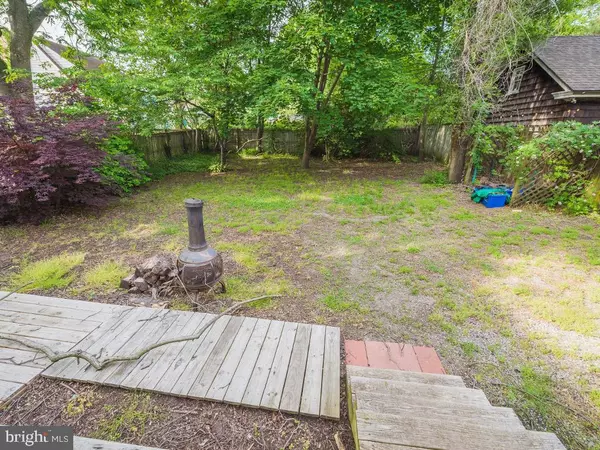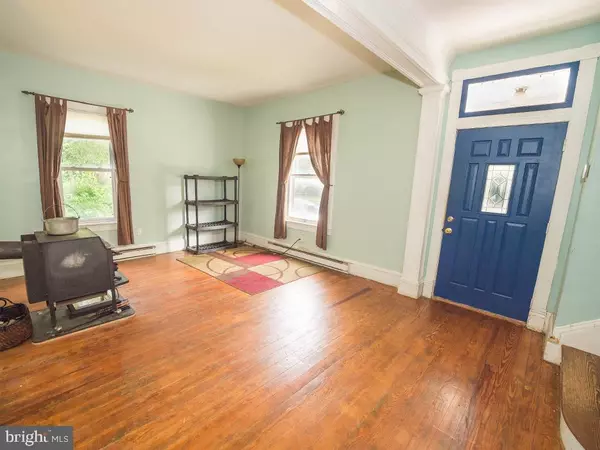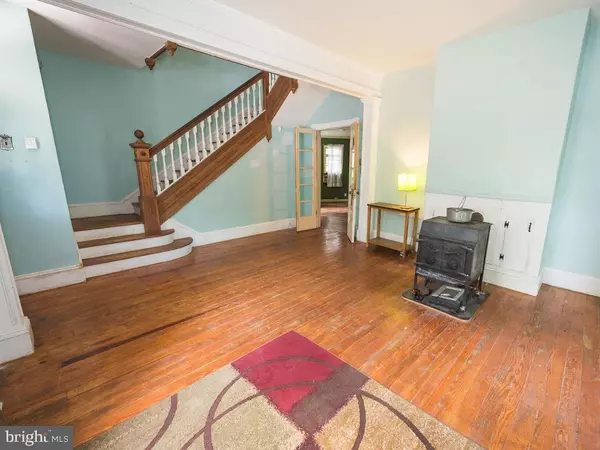$85,000
$89,900
5.5%For more information regarding the value of a property, please contact us for a free consultation.
305 E WILLIAM ST Salisbury, MD 21801
3 Beds
2 Baths
1,798 SqFt
Key Details
Sold Price $85,000
Property Type Single Family Home
Sub Type Detached
Listing Status Sold
Purchase Type For Sale
Square Footage 1,798 sqft
Price per Sqft $47
Subdivision Newtown Historic Distric
MLS Listing ID MDWC103388
Sold Date 12/30/19
Style Colonial,Farmhouse/National Folk,Traditional
Bedrooms 3
Full Baths 2
HOA Y/N N
Abv Grd Liv Area 1,798
Originating Board BRIGHT
Year Built 1915
Annual Tax Amount $1,189
Tax Year 2019
Lot Size 5,000 Sqft
Acres 0.11
Lot Dimensions 0.00 x 0.00
Property Description
NEW PRICE! Own a home for less than renting! 3BR/2BA, 1800 sf, Colonial in Newtown's Historic District - close to Downtown Salisbury, Salisbury University, Peninsula Regional Med Center hospital, shopping, dining, entertainment. Lovingly maintained by the same owner for the last 20 years! Bring a paintbrush & your love for all the charm of a historic home - wood floors, tall ceilings, gorgeous trim, vintage doorknobs. ROOF new in 2009. Enter the living room from the wraparound porch - hardwood floors, tall ceilings. Family room or formal dining room also has an entrance to the wraparound porch - hardwood floors, fireplace. Eat-in kitchen with room for pantry cabinetry. Laundry room leads to deck, & large, fenced-in backyard. A full bath rounds out the 1st floor. Upstairs 3 generously-sized bedrooms. Master BR w/ full, en-suite bath, hardwood floors. Bedroom 2 is on the turret end of the home, with lots of light, hardwood floors. Bedroom 3 has new laminate wood floors. 3rd floor walk-up, floored attic. Sizes, taxes approximate.
Location
State MD
County Wicomico
Area Wicomico Northwest (23-01)
Zoning R5
Rooms
Other Rooms Living Room, Primary Bedroom, Bedroom 2, Bedroom 3, Kitchen, Family Room, Laundry, Attic, Primary Bathroom, Full Bath
Interior
Interior Features Attic, Breakfast Area, Built-Ins, Ceiling Fan(s), Chair Railings, Combination Kitchen/Dining, Floor Plan - Traditional, Kitchen - Country, Kitchen - Eat-In, Wood Floors, Wood Stove
Heating Baseboard - Electric, Wood Burn Stove
Cooling Ceiling Fan(s)
Flooring Hardwood, Vinyl, Wood, Laminated
Fireplaces Number 1
Equipment Oven/Range - Gas, Refrigerator, Range Hood, Microwave
Fireplace Y
Appliance Oven/Range - Gas, Refrigerator, Range Hood, Microwave
Heat Source Electric
Laundry Main Floor, Has Laundry, Hookup
Exterior
Exterior Feature Deck(s), Porch(es), Wrap Around
Water Access N
Accessibility 2+ Access Exits
Porch Deck(s), Porch(es), Wrap Around
Garage N
Building
Story 2
Foundation Crawl Space
Sewer Public Sewer
Water Public
Architectural Style Colonial, Farmhouse/National Folk, Traditional
Level or Stories 2
Additional Building Above Grade, Below Grade
Structure Type High
New Construction N
Schools
Elementary Schools West Salisbury
Middle Schools Salisbury
High Schools Wicomico
School District Wicomico County Public Schools
Others
Senior Community No
Tax ID 05-008654
Ownership Fee Simple
SqFt Source Assessor
Acceptable Financing Conventional, Cash
Horse Property N
Listing Terms Conventional, Cash
Financing Conventional,Cash
Special Listing Condition Standard
Read Less
Want to know what your home might be worth? Contact us for a FREE valuation!

Our team is ready to help you sell your home for the highest possible price ASAP

Bought with Wendy Stever • Long & Foster Real Estate, Inc.

GET MORE INFORMATION





