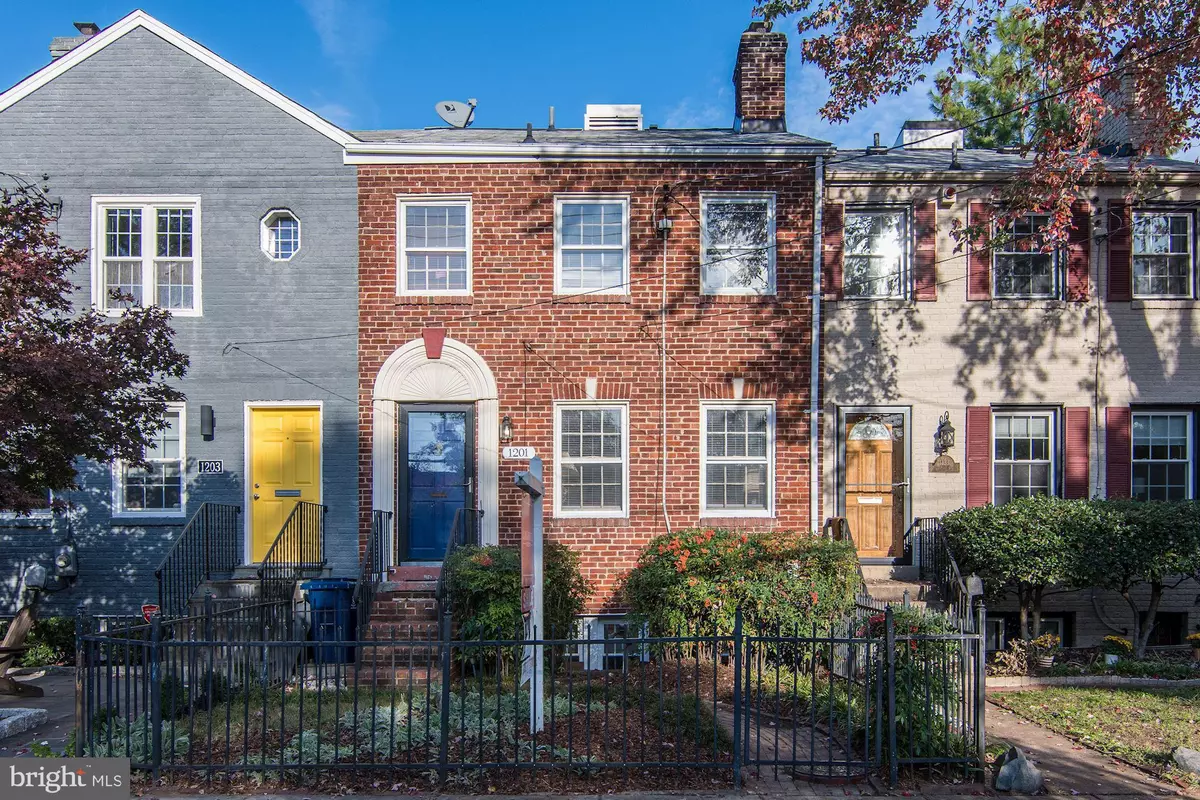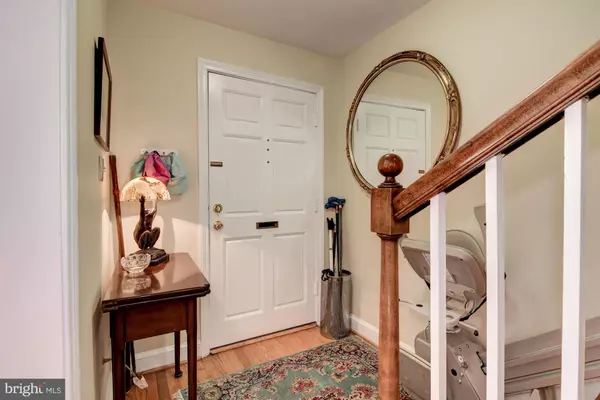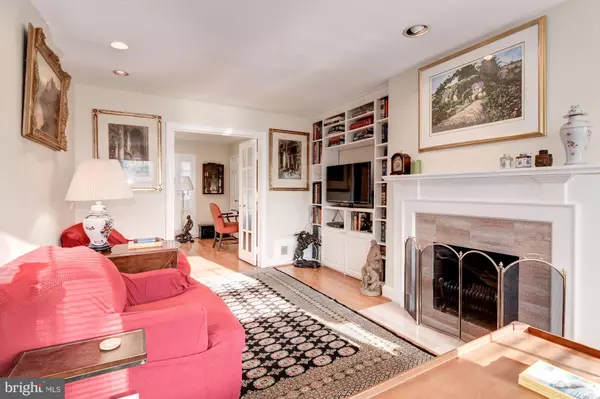$660,000
$650,000
1.5%For more information regarding the value of a property, please contact us for a free consultation.
1201 POWHATAN ST Alexandria, VA 22314
3 Beds
3 Baths
1,512 SqFt
Key Details
Sold Price $660,000
Property Type Townhouse
Sub Type Interior Row/Townhouse
Listing Status Sold
Purchase Type For Sale
Square Footage 1,512 sqft
Price per Sqft $436
Subdivision Old Town North
MLS Listing ID VAAX238360
Sold Date 01/03/20
Style Federal
Bedrooms 3
Full Baths 2
Half Baths 1
HOA Y/N N
Abv Grd Liv Area 1,080
Originating Board BRIGHT
Year Built 1941
Annual Tax Amount $6,186
Tax Year 2018
Lot Size 1,386 Sqft
Acres 0.03
Property Description
Dream about being able to move into an Old Town North classic brick townhouse that is affordable and on which you could put your own stamp? So many do. Here's your chance: WONDERFUL 3-level townhouse offers 3 bedrooms & 2.5 baths at $650k when so many recent neighborhood sales of smaller 2 bed & 2 bath townhouses have been at over $700k*Your HGTV design skills can go a long way to making this your custom home. Current owner has re-imagined one bedroom as a walk-in closet and another as a home office, which leaves the main bedroom a clean slate, able to accommodate a king bed*Beautiful wood floors, a wood-burning fireplace, and bathrooms on every level of the home make it a stand out.*Home believed to be in good condition, being sold "as is." Fireplace in need of repair. 3rd party approval of contract needed, but expected to be easy and take not more than 30 days*EZ to Slaters Lane area retail including Rustico and local landmark Vasso's Kitchen; convenient to new retail and groceries across Washington St.; Braddock Rd. metro less than one-half mile away*Sorry, no public open house*Note: No offers acted upon before noon Friday, Nov. 15, 2019.
Location
State VA
County Alexandria City
Zoning RB
Direction West
Rooms
Other Rooms Living Room, Bedroom 2, Bedroom 3, Kitchen, Bedroom 1, Study, Recreation Room, Bathroom 1, Bathroom 2, Attic, Half Bath
Basement Fully Finished, Rear Entrance, Interior Access
Interior
Interior Features Family Room Off Kitchen, Recessed Lighting, Window Treatments, Wood Floors, Attic
Hot Water Natural Gas
Heating Forced Air
Cooling Ceiling Fan(s), Central A/C
Flooring Hardwood, Ceramic Tile, Other
Fireplaces Number 1
Fireplaces Type Mantel(s)
Equipment Dishwasher, Disposal, Oven/Range - Gas, Refrigerator, Dryer - Front Loading, Range Hood, Washer - Front Loading
Furnishings No
Fireplace Y
Window Features Skylights
Appliance Dishwasher, Disposal, Oven/Range - Gas, Refrigerator, Dryer - Front Loading, Range Hood, Washer - Front Loading
Heat Source Natural Gas
Laundry Basement
Exterior
Exterior Feature Balcony, Patio(s)
Fence Privacy, Decorative, Wood, Other
Water Access N
Accessibility Chairlift
Porch Balcony, Patio(s)
Garage N
Building
Story 3+
Sewer Public Sewer
Water Public
Architectural Style Federal
Level or Stories 3+
Additional Building Above Grade, Below Grade
New Construction N
Schools
Elementary Schools Jefferson-Houston
Middle Schools Jefferson-Houston
High Schools Alexandria City
School District Alexandria City Public Schools
Others
Pets Allowed Y
Senior Community No
Tax ID 044.04-07-12
Ownership Fee Simple
SqFt Source Assessor
Acceptable Financing Cash, Conventional
Horse Property N
Listing Terms Cash, Conventional
Financing Cash,Conventional
Special Listing Condition Third Party Approval
Pets Allowed No Pet Restrictions
Read Less
Want to know what your home might be worth? Contact us for a FREE valuation!

Our team is ready to help you sell your home for the highest possible price ASAP

Bought with Laree Alyssa Miller • KW Metro Center
GET MORE INFORMATION





