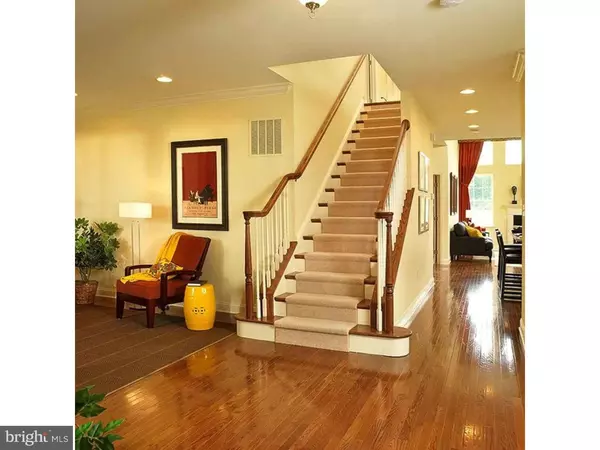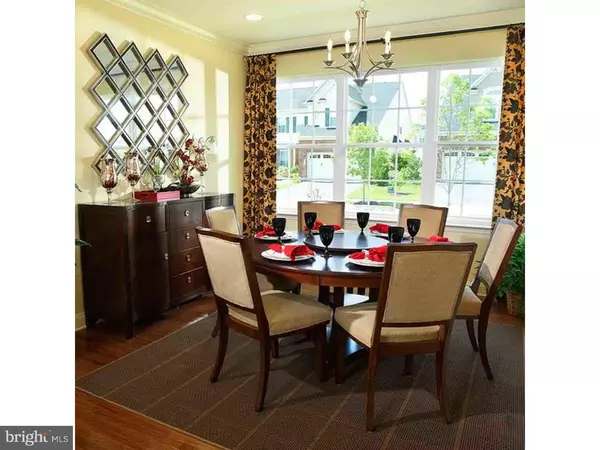$416,475
$395,000
5.4%For more information regarding the value of a property, please contact us for a free consultation.
117 SIRIUS DR Bear, DE 19701
4 Beds
3 Baths
3,500 SqFt
Key Details
Sold Price $416,475
Property Type Single Family Home
Sub Type Twin/Semi-Detached
Listing Status Sold
Purchase Type For Sale
Square Footage 3,500 sqft
Price per Sqft $118
Subdivision Meridian Crossing
MLS Listing ID 1004288675
Sold Date 09/27/19
Style Traditional
Bedrooms 4
Full Baths 2
Half Baths 1
HOA Fees $90/mo
HOA Y/N Y
Abv Grd Liv Area 3,500
Originating Board TREND
Year Built 2017
Tax Year 2017
Lot Size 3,049 Sqft
Acres 0.07
Lot Dimensions 70X40
Property Description
The Majestic features three spacious bedrooms with the option to add a fourth, first-floor laundry area, 3.5 bathrooms, two-car garage and a beautifully sized loft. This home includes a standard formal living room and dining room, an eat-in kitchen with island, 36" maple cabinets, granite counter tops, and oak stairs leading to the second floor. The first-floor deluxe owner's suite includes a spacious bedroom, private bath with a soaking tub, over-sized tiled shower with seat, comfort height double vanities, and walk-in closets. Downstairs, there is a large unfinished basement that runs nearly the length of the house. Reybold is consistently voted one of the top builders in the country for building energy efficient homes. Reybold is consistently voted one of the top 10 builders in the country for building energy efficient homes. All homes are Energy Star certified. Find the perfect combination of space and style in your luxurious new home at Meridian Crossing. models now open! Townhouses, Carriage Houses, Twins, and some over 55+ Active Adult homes are now available. The builder is offering several floor plans to choose from. Home not built yet. Models available to view. Go to Sales center. open 11 am to 5 pm. daily.
Location
State DE
County New Castle
Area Newark/Glasgow (30905)
Zoning ST
Rooms
Other Rooms Living Room, Dining Room, Primary Bedroom, Bedroom 2, Bedroom 3, Kitchen, Family Room, Bedroom 1, Other
Basement Full, Unfinished
Interior
Interior Features Primary Bath(s), Kitchen - Island, Butlers Pantry, Ceiling Fan(s), Kitchen - Eat-In
Hot Water Electric
Heating Energy Star Heating System
Cooling Central A/C
Flooring Fully Carpeted, Vinyl
Fireplaces Number 1
Equipment Cooktop, Built-In Range, Oven - Self Cleaning, Dishwasher, Disposal, Energy Efficient Appliances
Fireplace Y
Window Features Energy Efficient
Appliance Cooktop, Built-In Range, Oven - Self Cleaning, Dishwasher, Disposal, Energy Efficient Appliances
Heat Source Natural Gas, Geo-thermal, Solar
Laundry Main Floor
Exterior
Exterior Feature Deck(s)
Parking Features Built In
Garage Spaces 2.0
Amenities Available Tennis Courts, Club House
Water Access N
Accessibility None
Porch Deck(s)
Attached Garage 2
Total Parking Spaces 2
Garage Y
Building
Story 2
Sewer Public Sewer
Water Public
Architectural Style Traditional
Level or Stories 2
Additional Building Above Grade
Structure Type 9'+ Ceilings
New Construction Y
Schools
School District Christina
Others
HOA Fee Include Common Area Maintenance,Lawn Maintenance,Snow Removal,Trash,Health Club
Senior Community No
Tax ID TBA
Ownership Fee Simple
SqFt Source Estimated
Security Features Security System
Acceptable Financing Conventional
Listing Terms Conventional
Financing Conventional
Special Listing Condition Standard
Read Less
Want to know what your home might be worth? Contact us for a FREE valuation!

Our team is ready to help you sell your home for the highest possible price ASAP

Bought with Bert Green • RE/MAX Associates-Wilmington
GET MORE INFORMATION





