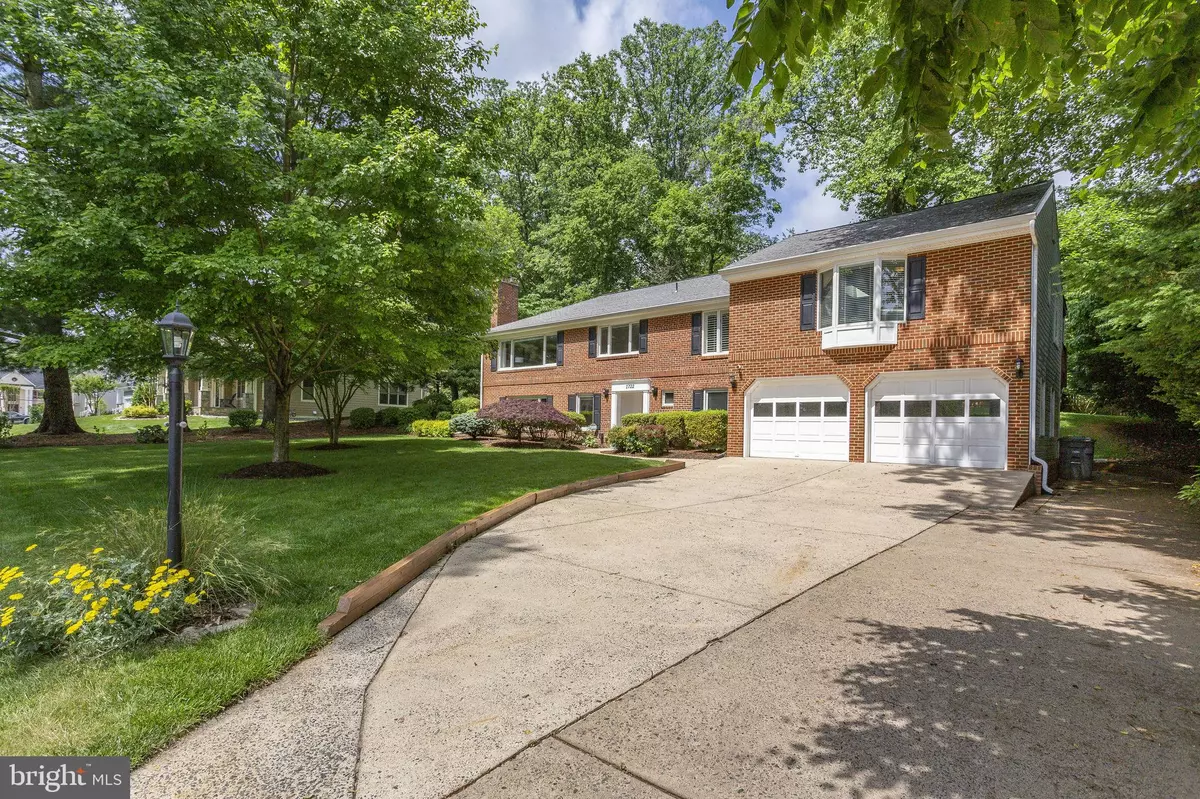$1,150,000
$1,175,000
2.1%For more information regarding the value of a property, please contact us for a free consultation.
1722 FAIRVIEW AVE Mclean, VA 22101
4 Beds
3 Baths
3,500 SqFt
Key Details
Sold Price $1,150,000
Property Type Single Family Home
Sub Type Detached
Listing Status Sold
Purchase Type For Sale
Square Footage 3,500 sqft
Price per Sqft $328
Subdivision Divines Chesterbrook
MLS Listing ID VAFX1129968
Sold Date 07/27/20
Style Colonial,Bi-level,Contemporary,Traditional
Bedrooms 4
Full Baths 3
HOA Y/N N
Abv Grd Liv Area 2,250
Originating Board BRIGHT
Year Built 1955
Annual Tax Amount $11,077
Tax Year 2020
Lot Size 0.353 Acres
Acres 0.35
Property Description
Enjoy this beautiful private oasis and one-of-a-kind home filled with quality, character, and convenience in one of the best locations in 22101. Wonderfully renovated and updated throughout. Amazing year-round sunroom with cathedral ceilings and light will immerse you in beautifully landscaped .35 acre private grounds. Convenient to shopping, restaurants, and Chesterbrook Elementary. Exquisite expansive master bedroom with private deck, cathedral ceilings, gas fireplace, and two huge walk-in closets offering endless space and convenience. Kitchen features the finest sold wood cherry cabinets, granite, Viking range, and counter-depth refrigerator surround. Unheard of 3 car wide concrete driveway with large double car garage offers all the space and convenience you could ask for. No more shuffling cars in/out of the garage or driveway. Superb convenience with 3 bedrooms including the master, kitchen, dining, living, and family rooms all on one level complete with a walk-out patio to your private curated yard. Special touches include a large walk-in coat closet, custom-built shed, quality custom-made blinds and shutters, skylights, and an attic offering even more storage. Beautiful and efficient light-filled high-end replacement windows throughout. Quality hardwood floors and tile. 4 bedrooms, 3 full baths, 3 gas fireplaces, approximately 3500 square feet of living space, and a 600 square foot garage await you in your new home.
Location
State VA
County Fairfax
Zoning 130
Rooms
Other Rooms Living Room, Dining Room, Primary Bedroom, Bedroom 2, Bedroom 3, Bedroom 4, Kitchen, Family Room, Den, Sun/Florida Room, Laundry, Recreation Room, Primary Bathroom, Full Bath
Basement Daylight, Full, Fully Finished, Garage Access, Outside Entrance, Sump Pump, Walkout Level, Walkout Stairs, Windows
Main Level Bedrooms 3
Interior
Interior Features Built-Ins, Ceiling Fan(s), Chair Railings, Crown Moldings, Entry Level Bedroom, Formal/Separate Dining Room, Kitchen - Gourmet, Recessed Lighting, Skylight(s), Walk-in Closet(s), Wood Floors, Primary Bath(s), Soaking Tub
Hot Water Natural Gas
Heating Forced Air
Cooling Ceiling Fan(s), Central A/C
Flooring Hardwood
Fireplaces Number 3
Fireplaces Type Mantel(s), Gas/Propane
Equipment Built-In Microwave, Dishwasher, Dryer, Refrigerator, Oven/Range - Gas, Washer
Furnishings No
Fireplace Y
Window Features Skylights
Appliance Built-In Microwave, Dishwasher, Dryer, Refrigerator, Oven/Range - Gas, Washer
Heat Source Natural Gas
Laundry Lower Floor
Exterior
Exterior Feature Patio(s), Deck(s)
Parking Features Garage - Front Entry, Inside Access
Garage Spaces 5.0
Fence Partially
Water Access N
Accessibility Other
Porch Patio(s), Deck(s)
Attached Garage 2
Total Parking Spaces 5
Garage Y
Building
Story 2
Sewer Public Sewer
Water Public
Architectural Style Colonial, Bi-level, Contemporary, Traditional
Level or Stories 2
Additional Building Above Grade, Below Grade
New Construction N
Schools
Elementary Schools Chesterbrook
Middle Schools Longfellow
High Schools Mclean
School District Fairfax County Public Schools
Others
Senior Community No
Tax ID 0313 08070010A
Ownership Fee Simple
SqFt Source Assessor
Security Features Surveillance Sys
Horse Property N
Special Listing Condition Standard
Read Less
Want to know what your home might be worth? Contact us for a FREE valuation!

Our team is ready to help you sell your home for the highest possible price ASAP

Bought with Hua Du • Keller Williams Realty
GET MORE INFORMATION





