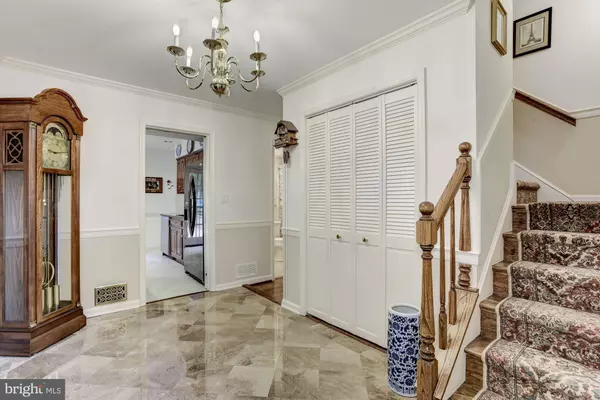$935,000
$949,900
1.6%For more information regarding the value of a property, please contact us for a free consultation.
1618 COURTLAND RD Alexandria, VA 22306
4 Beds
4 Baths
3,371 SqFt
Key Details
Sold Price $935,000
Property Type Single Family Home
Sub Type Detached
Listing Status Sold
Purchase Type For Sale
Square Footage 3,371 sqft
Price per Sqft $277
Subdivision Hollindale
MLS Listing ID VAFX1135782
Sold Date 07/28/20
Style Colonial
Bedrooms 4
Full Baths 3
Half Baths 1
HOA Y/N N
Abv Grd Liv Area 3,371
Originating Board BRIGHT
Year Built 1967
Annual Tax Amount $9,202
Tax Year 2020
Lot Size 0.462 Acres
Acres 0.46
Property Description
BE SURE TO CLICK ON CAMERA ICON FOR 3-D VIRTUAL TOUR. Exceptionally well maintained and updated Friedenstein built custom home on the market for first time in 42 years. (County tax record in error.) Nearly 3,400 finished square feet, all above grade. Baths and windows have been upgraded. Fully replaced kitchen with solid cherry cabinets, quality appliances, gas cooking, tile floor, granite. Hardwood floors thru-out. Dramatic family room addition boasts custom-made solid black walnut paneling (not veneer), volume ceiling, wet bar, recessed lighting, custom gas FP, and overlooks resort-quality backyard. Staycation right here! A very private in-ground pool is surrounded by brick patio deck, extensive mature plantings and hardscape, plus natural gas BBQ grill conveys. Flexible floor plan can be easily adapted to main level in-law quarters. Waynewood Elementary School district.
Location
State VA
County Fairfax
Zoning 120
Direction East
Rooms
Other Rooms Living Room, Dining Room, Primary Bedroom, Bedroom 2, Bedroom 3, Bedroom 4, Kitchen, Family Room, Den, Mud Room
Interior
Interior Features Ceiling Fan(s), Floor Plan - Traditional, Formal/Separate Dining Room, Kitchen - Gourmet, Kitchen - Table Space, Recessed Lighting, Upgraded Countertops, Wood Floors, Wet/Dry Bar
Hot Water Natural Gas
Heating Forced Air
Cooling Ceiling Fan(s), Zoned, Central A/C
Flooring Hardwood
Fireplaces Number 2
Equipment Cooktop, Dishwasher, Disposal, Dryer, Exhaust Fan, Icemaker, Microwave, Oven - Double, Oven - Wall, Oven/Range - Gas, Range Hood, Refrigerator, Washer
Fireplace Y
Window Features Double Pane
Appliance Cooktop, Dishwasher, Disposal, Dryer, Exhaust Fan, Icemaker, Microwave, Oven - Double, Oven - Wall, Oven/Range - Gas, Range Hood, Refrigerator, Washer
Heat Source Natural Gas
Exterior
Exterior Feature Brick, Patio(s)
Parking Features Garage - Front Entry, Garage Door Opener, Oversized
Garage Spaces 1.0
Fence Rear
Water Access N
Roof Type Architectural Shingle
Accessibility None
Porch Brick, Patio(s)
Attached Garage 1
Total Parking Spaces 1
Garage Y
Building
Story 2
Foundation Crawl Space
Sewer Public Sewer
Water Public
Architectural Style Colonial
Level or Stories 2
Additional Building Above Grade, Below Grade
New Construction N
Schools
Elementary Schools Waynewood
Middle Schools Sandburg
High Schools West Potomac
School District Fairfax County Public Schools
Others
Senior Community No
Tax ID 1022 05050023
Ownership Fee Simple
SqFt Source Assessor
Horse Property N
Special Listing Condition Standard
Read Less
Want to know what your home might be worth? Contact us for a FREE valuation!

Our team is ready to help you sell your home for the highest possible price ASAP

Bought with Jillian Keck Hogan • McEnearney Associates, Inc.
GET MORE INFORMATION





