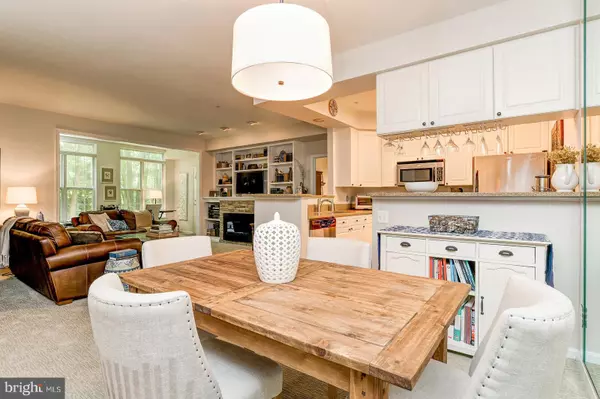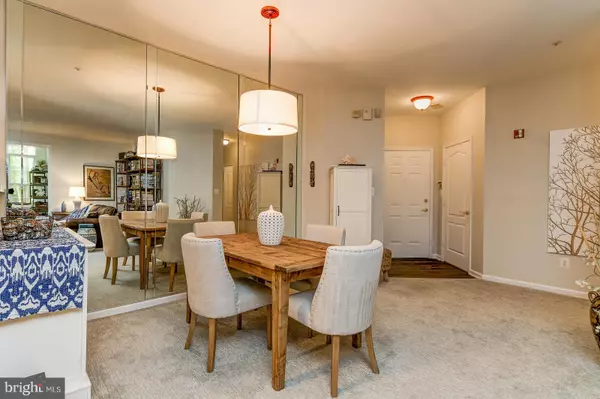$365,000
$340,000
7.4%For more information regarding the value of a property, please contact us for a free consultation.
7712-B HAYNES POINT WAY Alexandria, VA 22315
2 Beds
2 Baths
1,277 SqFt
Key Details
Sold Price $365,000
Property Type Condo
Sub Type Condo/Co-op
Listing Status Sold
Purchase Type For Sale
Square Footage 1,277 sqft
Price per Sqft $285
Subdivision Cardinal Place
MLS Listing ID VAFX1133368
Sold Date 07/28/20
Style Victorian
Bedrooms 2
Full Baths 2
Condo Fees $290/mo
HOA Fees $26/qua
HOA Y/N Y
Abv Grd Liv Area 1,277
Originating Board BRIGHT
Year Built 1997
Annual Tax Amount $3,610
Tax Year 2020
Property Description
Welcome home to this move in ready 2-bedroom, 2-bathroom condo. Fabulous Kingstown location backing to a nature preserve provides privacy and serene views. This condo checks off all the boxes: open concept, updated kitchen, 9 foot ceilings throughout, views from every room, plus a new heater, AC, and water heater (all installed in 2019). With only trees behind you and quiet neighbors around this unit feels more like a single-family home than a condo. Cook in the gorgeous kitchen with ample cabinet space, stainless steel appliances, gas stove, quartz countertops, and Pergo no scratch flooring while others join you from the adjoining living room. The living room features a beautifully updated gas fireplace and stylish built in shelving. The peaceful sunroom offers the perfect vantage point for taking in the views. Spend your evenings relaxing or entertaining on your private outdoor patio area. The master bathroom is a spa-like retreat with dual vanities, a large soaking tub, separate shower stall, and tiled flooring. Don't forget to check out the Elfa organization system in the large walk-in master closet (Elfa system in the second bedroom closet too)! Large laundry room with full sized washer and dryer and plenty of storage space. This unit comes with 2 parking spaces and a storage unit in the building. Great community with 2 pools, tennis courts, basketball courts, and walking trails. Amazing location just minutes from Kingstowne Shops, Restaurants, Springfield Mall, and much more. Commuters dream: close to I-495, I-395 and I-95 with quick access to the express lanes, Fairfax County Parkway and Springfield Metro (there is even a walking trail to the station).
Location
State VA
County Fairfax
Zoning 304
Rooms
Other Rooms Living Room, Primary Bedroom, Bedroom 2, Kitchen, Bathroom 2, Primary Bathroom
Main Level Bedrooms 2
Interior
Interior Features Ceiling Fan(s), Walk-in Closet(s), Carpet, Built-Ins, Floor Plan - Open, Primary Bath(s), Recessed Lighting, Bathroom - Stall Shower, Bathroom - Tub Shower, Window Treatments, Bathroom - Soaking Tub
Hot Water Natural Gas
Heating Other
Cooling Central A/C
Fireplaces Number 1
Fireplaces Type Screen, Gas/Propane
Equipment Dryer, Washer, Disposal, Dishwasher, Built-In Microwave, Refrigerator, Oven/Range - Gas
Fireplace Y
Appliance Dryer, Washer, Disposal, Dishwasher, Built-In Microwave, Refrigerator, Oven/Range - Gas
Heat Source Other
Laundry Main Floor, Washer In Unit, Dryer In Unit, Has Laundry
Exterior
Exterior Feature Patio(s)
Garage Spaces 2.0
Amenities Available Community Center, Common Grounds, Pool - Outdoor, Tot Lots/Playground, Tennis Courts, Basketball Courts, Jog/Walk Path
Water Access N
View Trees/Woods
Accessibility None
Porch Patio(s)
Total Parking Spaces 2
Garage N
Building
Story 1
Unit Features Garden 1 - 4 Floors
Sewer Public Sewer
Water Public
Architectural Style Victorian
Level or Stories 1
Additional Building Above Grade, Below Grade
New Construction N
Schools
Elementary Schools Island Creek
Middle Schools Hayfield Secondary School
School District Fairfax County Public Schools
Others
Pets Allowed Y
HOA Fee Include Insurance,Management
Senior Community No
Tax ID 0992 1111 B
Ownership Condominium
Acceptable Financing VA, Conventional, FHA
Listing Terms VA, Conventional, FHA
Financing VA,Conventional,FHA
Special Listing Condition Standard
Pets Allowed Number Limit
Read Less
Want to know what your home might be worth? Contact us for a FREE valuation!

Our team is ready to help you sell your home for the highest possible price ASAP

Bought with Billy Buck • William G. Buck & Assoc., Inc.
GET MORE INFORMATION





