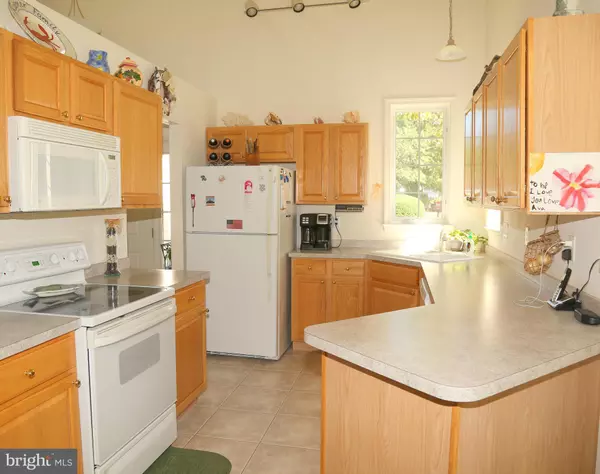$260,000
$275,000
5.5%For more information regarding the value of a property, please contact us for a free consultation.
12540 RIVER RUN LN #95 Berlin, MD 21811
3 Beds
3 Baths
2,059 SqFt
Key Details
Sold Price $260,000
Property Type Condo
Sub Type Condo/Co-op
Listing Status Sold
Purchase Type For Sale
Square Footage 2,059 sqft
Price per Sqft $126
Subdivision River Run
MLS Listing ID MDWO108814
Sold Date 07/31/20
Style Contemporary,Side-by-Side,Other
Bedrooms 3
Full Baths 3
Condo Fees $420/qua
HOA Fees $194/qua
HOA Y/N Y
Abv Grd Liv Area 2,059
Originating Board BRIGHT
Year Built 2002
Annual Tax Amount $2,482
Tax Year 2020
Property Description
Must see, move in condition 3 bedroom 3 bath Villa Town-home with golf course views. This home features a gas fireplace, open floor plan, dining area, laundry room, cathedral ceilings, ceramic tile in kitchen and bathrooms, and sliders to an open deck. The 1st floor has 2 bedrooms and 2 bathrooms with the master having sliders to a screened porch. The 2nd floor has 1 bedroom and 1 full bathroom, an open porch overlooking the golf course, and a loft area with closet that could be used as a 4th bedroom. Fees include outdoor pool, fitness room, HarTru tennis court, trash, insurance, lawn and exterior maintenance, including roof, decks and vinyl siding and new community center. River Run is a quiet gated community with the Starr restaurant onsite, close to shopping and minutes from Ocean City beaches, hospitals and medical facilities. Memberships to a Gary Player Signature golf course and marina slips are available.
Location
State MD
County Worcester
Area Worcester East Of Rt-113
Zoning R-1
Rooms
Other Rooms Living Room, Primary Bedroom, Bedroom 2, Bedroom 3, Kitchen, Laundry, Loft, Bathroom 2, Bathroom 3, Primary Bathroom
Main Level Bedrooms 2
Interior
Interior Features Attic, Carpet, Ceiling Fan(s), Dining Area, Entry Level Bedroom, Floor Plan - Open, Primary Bath(s), Skylight(s)
Hot Water Electric
Heating Heat Pump(s)
Cooling Ceiling Fan(s), Central A/C
Flooring Carpet, Ceramic Tile
Fireplaces Number 1
Fireplaces Type Gas/Propane
Equipment Built-In Microwave, Dishwasher, Disposal, Dryer - Electric, Exhaust Fan, Icemaker, Oven/Range - Electric, Refrigerator, Washer, Water Heater
Fireplace Y
Window Features Skylights
Appliance Built-In Microwave, Dishwasher, Disposal, Dryer - Electric, Exhaust Fan, Icemaker, Oven/Range - Electric, Refrigerator, Washer, Water Heater
Heat Source Electric
Laundry Dryer In Unit, Washer In Unit
Exterior
Exterior Feature Deck(s), Porch(es)
Parking Features Inside Access
Garage Spaces 1.0
Amenities Available Boat Dock/Slip, Common Grounds, Exercise Room, Gated Community, Golf Course, Golf Course Membership Available, Mooring Area, Pool - Outdoor, Putting Green, Swimming Pool, Tennis Courts
Water Access N
Roof Type Architectural Shingle
Accessibility None
Porch Deck(s), Porch(es)
Attached Garage 1
Total Parking Spaces 1
Garage Y
Building
Story 2
Foundation Block
Sewer Public Sewer
Water Public
Architectural Style Contemporary, Side-by-Side, Other
Level or Stories 2
Additional Building Above Grade
New Construction N
Schools
Elementary Schools Showell
Middle Schools Stephen Decatur
High Schools Stephen Decatur
School District Worcester County Public Schools
Others
HOA Fee Include Common Area Maintenance,Ext Bldg Maint,Lawn Maintenance,Pool(s),Reserve Funds,Road Maintenance,Security Gate,Snow Removal,Taxes,Water
Senior Community No
Tax ID 03-157709
Ownership Condominium
Security Features Security Gate,Smoke Detector
Acceptable Financing Cash, Conventional
Listing Terms Cash, Conventional
Financing Cash,Conventional
Special Listing Condition Standard
Read Less
Want to know what your home might be worth? Contact us for a FREE valuation!

Our team is ready to help you sell your home for the highest possible price ASAP

Bought with Beth Miller • Berkshire Hathaway HomeServices PenFed Realty - OP
GET MORE INFORMATION





