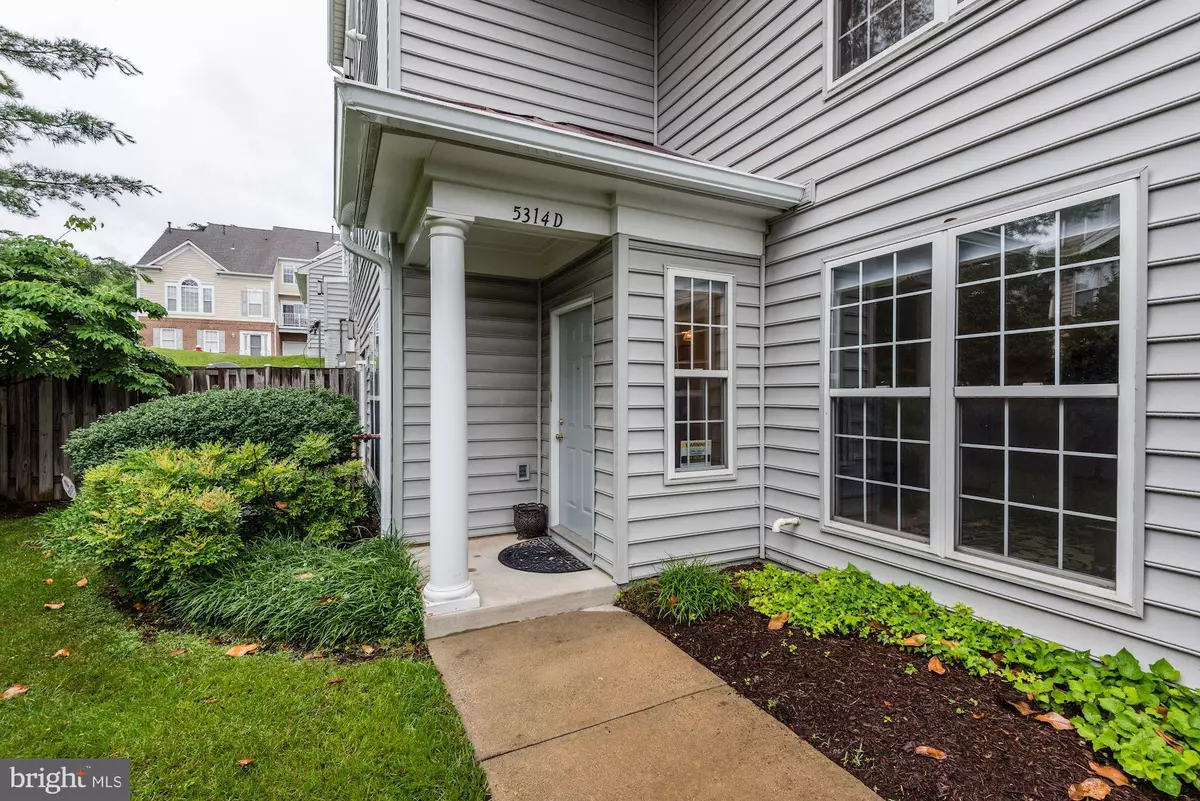$449,500
$439,000
2.4%For more information regarding the value of a property, please contact us for a free consultation.
5314 BIRDS VIEW LN #4 Alexandria, VA 22312
2 Beds
3 Baths
1,572 SqFt
Key Details
Sold Price $449,500
Property Type Condo
Sub Type Condo/Co-op
Listing Status Sold
Purchase Type For Sale
Square Footage 1,572 sqft
Price per Sqft $285
Subdivision Overlook
MLS Listing ID VAFX1135800
Sold Date 08/07/20
Style Contemporary
Bedrooms 2
Full Baths 2
Half Baths 1
Condo Fees $340/mo
HOA Fees $103/mo
HOA Y/N Y
Abv Grd Liv Area 1,572
Originating Board BRIGHT
Year Built 1998
Annual Tax Amount $4,448
Tax Year 2020
Property Description
Welcome to this little tucked-away jewel: The Overlook, a secluded condo association within an HOA -- a green space preserve (The Overlook Foundation)*Fantastically located between the city of Alexandria and Springfield, convenient to the Van Dorn metro station, I-395, and the Beltway*This two-level condominium feels totally private and secluded since the entry is away from other homes and looks out over a private patio and common green area, yet just around the corner from the community center, outdoor swimming pool, and tot lot*Both bedrooms are ample, including fitting a king size bed in the owner's bedroom, plus an open concept floor plan on the main level linking kitchen, family room, dining, and living room*Did I mention the walking trails in the community? What about the 1 car garage that is connected to the unit so you never have to walk out in the rain or snow?*This unit was the model for the community when it was being originally sold which means great upgrades, e.g., crown molding*All in all, just a fantastic place to come home to!*NOTE: no offers responded to before noon, July 07, 2020.
Location
State VA
County Fairfax
Zoning 304
Rooms
Other Rooms Living Room, Dining Room, Primary Bedroom, Bedroom 2, Kitchen, Family Room, Foyer, Laundry
Interior
Interior Features Combination Kitchen/Living, Breakfast Area, Dining Area, Crown Moldings, Window Treatments, Primary Bath(s), Floor Plan - Open
Hot Water Electric
Heating Forced Air
Cooling Central A/C
Flooring Ceramic Tile, Carpet
Fireplaces Number 1
Fireplaces Type Mantel(s), Fireplace - Glass Doors
Equipment Dishwasher, Icemaker, Microwave, Oven/Range - Electric, Refrigerator, Washer, Water Heater
Furnishings No
Fireplace Y
Window Features Double Pane,Screens
Appliance Dishwasher, Icemaker, Microwave, Oven/Range - Electric, Refrigerator, Washer, Water Heater
Heat Source Natural Gas
Laundry Dryer In Unit, Washer In Unit, Upper Floor
Exterior
Exterior Feature Patio(s)
Parking Features Garage Door Opener
Garage Spaces 1.0
Utilities Available Cable TV Available
Amenities Available Club House, Pool - Outdoor, Tennis Courts, Tot Lots/Playground
Water Access N
View Garden/Lawn
Accessibility None
Porch Patio(s)
Attached Garage 1
Total Parking Spaces 1
Garage Y
Building
Story 2
Sewer Public Sewer
Water Public
Architectural Style Contemporary
Level or Stories 2
Additional Building Above Grade, Below Grade
New Construction N
Schools
Elementary Schools Bren Mar Park
Middle Schools Holmes
High Schools Edison
School District Fairfax County Public Schools
Others
Pets Allowed Y
HOA Fee Include Common Area Maintenance,Ext Bldg Maint,Lawn Care Front,Lawn Maintenance,Management,Insurance,Parking Fee,Pool(s),Reserve Funds,Sewer,Security Gate
Senior Community No
Tax ID 0723 35010004
Ownership Condominium
Security Features Security System,Smoke Detector
Acceptable Financing Cash, Conventional, VA
Horse Property N
Listing Terms Cash, Conventional, VA
Financing Cash,Conventional,VA
Special Listing Condition Standard
Pets Allowed No Pet Restrictions
Read Less
Want to know what your home might be worth? Contact us for a FREE valuation!

Our team is ready to help you sell your home for the highest possible price ASAP

Bought with Keith A Lombardi • Redfin Corporation

GET MORE INFORMATION





