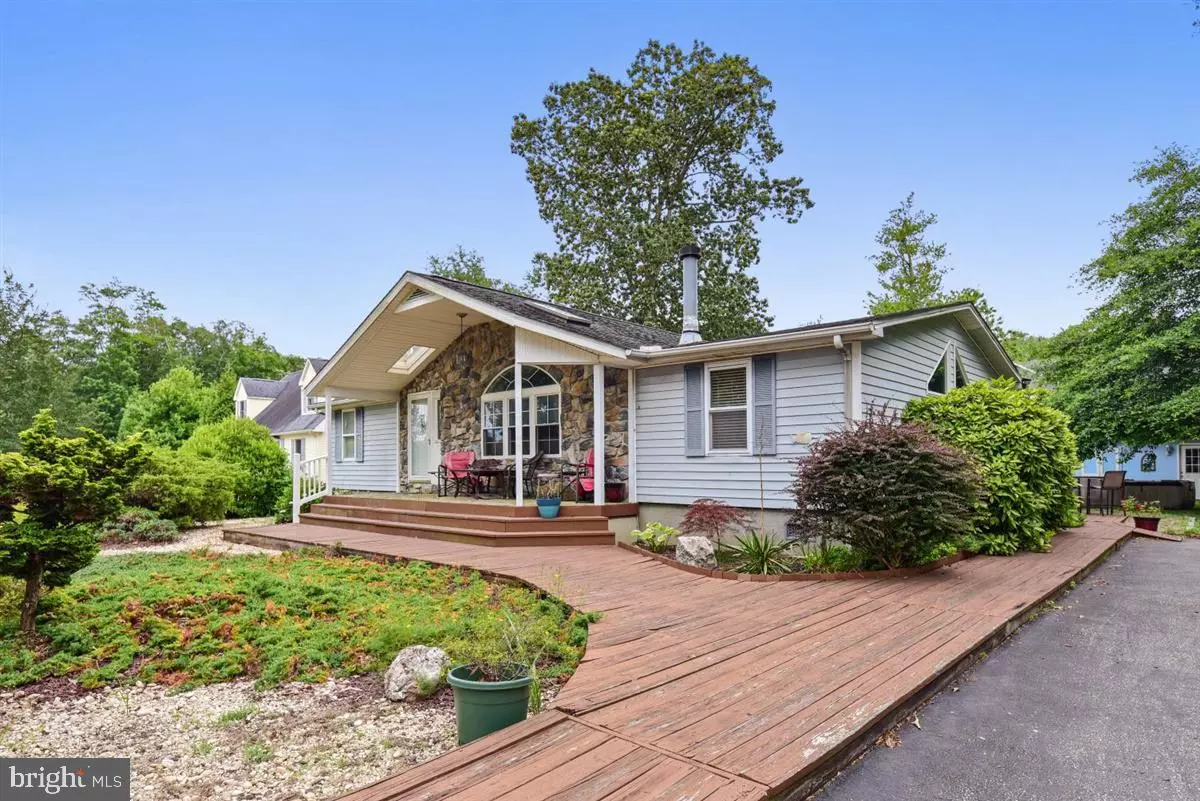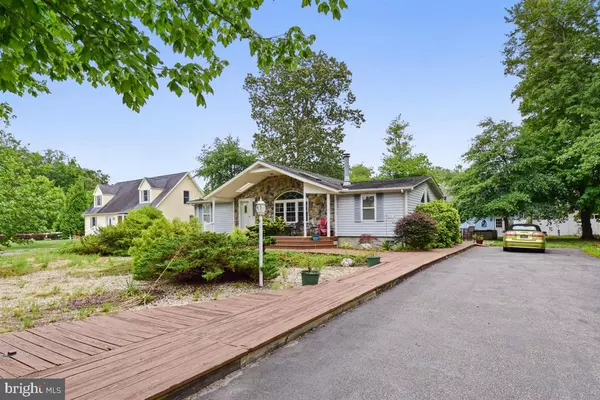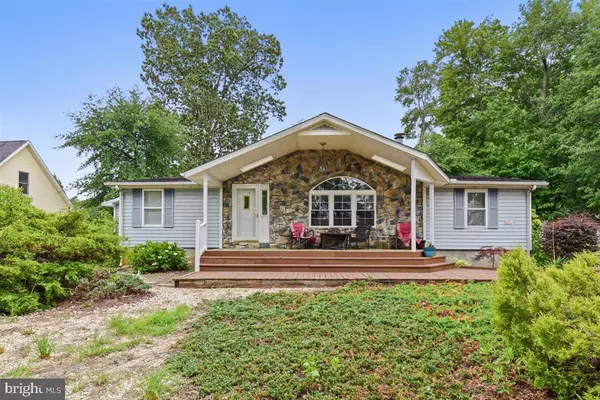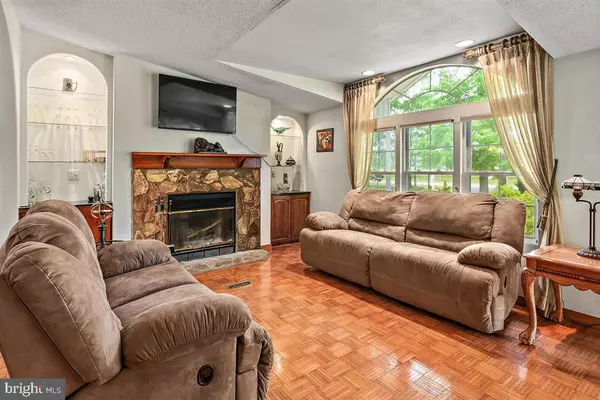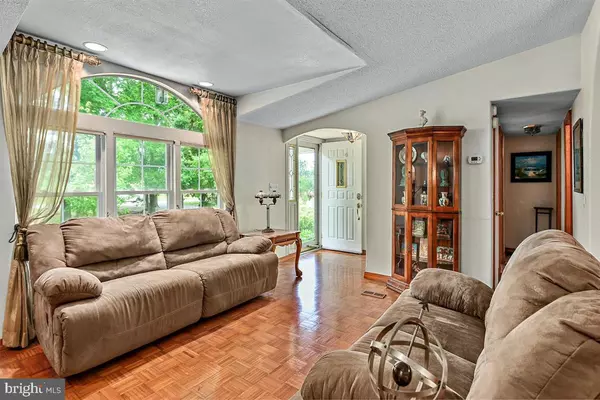$260,000
$269,900
3.7%For more information regarding the value of a property, please contact us for a free consultation.
36316 BEAVER DAM RD Frankford, DE 19945
3 Beds
2 Baths
1,500 SqFt
Key Details
Sold Price $260,000
Property Type Manufactured Home
Sub Type Manufactured
Listing Status Sold
Purchase Type For Sale
Square Footage 1,500 sqft
Price per Sqft $173
Subdivision None Available
MLS Listing ID DESU162592
Sold Date 09/15/20
Style Class C
Bedrooms 3
Full Baths 2
HOA Y/N N
Abv Grd Liv Area 1,500
Originating Board BRIGHT
Annual Tax Amount $644
Tax Year 2019
Lot Size 0.500 Acres
Acres 0.5
Lot Dimensions 100.00 x 218.00
Property Description
If you're looking for a large lot, no HOA, all close to the beach, then you've found it at 36316 Beaver Dam Rd! Step inside to find an open concept floor plan, wood-burning fireplace, abundant natural light, parquet hardwood floors, and a spacious galley kitchen with pantry room. Relax in the over-sized bonus room that is a perfect family room that flows easily through the kitchen. With easy one-level living, you'll enjoy a split floor plan with a spacious first-floor master suite, two large guest bedrooms, and a full guest bath. The master suite boasts his-and-her closets and an en-suite bath. Enjoy the bright sunroom overlooking the yard or cookouts on the back deck and patio. The half-acre lot gives you plenty of space to spread out. Located less than 4 miles to the beach, boardwalk, restaurants, and shops, and less than a mile to the Bear Trap Dunes Golf Course. With some TLC and adding some personal touches, this home is sure to be the perfect place to call home or beach retreat.
Location
State DE
County Sussex
Area Baltimore Hundred (31001)
Zoning GR
Rooms
Main Level Bedrooms 3
Interior
Interior Features Carpet, Combination Kitchen/Living, Dining Area, Entry Level Bedroom, Family Room Off Kitchen, Floor Plan - Open, Kitchen - Galley, Primary Bath(s), Stall Shower, Window Treatments, Wood Stove
Hot Water Electric
Heating Forced Air
Cooling Central A/C
Flooring Carpet, Hardwood, Tile/Brick
Furnishings Yes
Fireplace N
Heat Source Electric
Laundry Has Laundry, Main Floor
Exterior
Exterior Feature Deck(s), Porch(es), Enclosed
Garage Spaces 4.0
Fence Panel, Partially, Privacy, Vinyl, Rear
Water Access N
Roof Type Architectural Shingle
Accessibility No Stairs
Porch Deck(s), Porch(es), Enclosed
Total Parking Spaces 4
Garage N
Building
Lot Description Cleared, Front Yard, Landscaping
Story 1
Foundation Crawl Space
Sewer Public Sewer
Water Well
Architectural Style Class C
Level or Stories 1
Additional Building Above Grade, Below Grade
New Construction N
Schools
School District Indian River
Others
Senior Community No
Tax ID 134-16.00-42.11
Ownership Fee Simple
SqFt Source Assessor
Acceptable Financing Cash, Conventional
Listing Terms Cash, Conventional
Financing Cash,Conventional
Special Listing Condition Standard
Read Less
Want to know what your home might be worth? Contact us for a FREE valuation!

Our team is ready to help you sell your home for the highest possible price ASAP

Bought with Kasey Keith • RE/MAX Coastal
GET MORE INFORMATION

