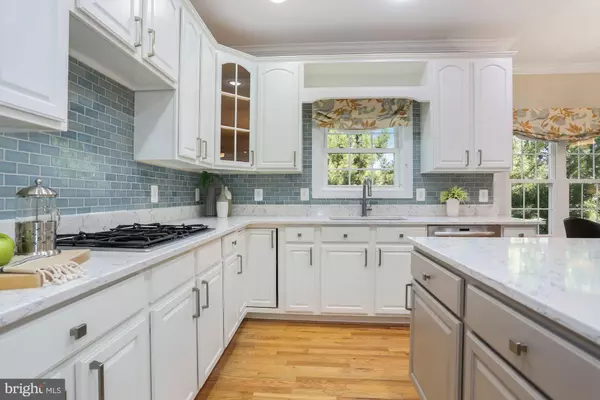$1,242,000
$1,275,000
2.6%For more information regarding the value of a property, please contact us for a free consultation.
5325 N CARLIN SPRINGS RD Arlington, VA 22203
5 Beds
5 Baths
3,775 SqFt
Key Details
Sold Price $1,242,000
Property Type Single Family Home
Sub Type Detached
Listing Status Sold
Purchase Type For Sale
Square Footage 3,775 sqft
Price per Sqft $329
Subdivision Ballston
MLS Listing ID VAAR166740
Sold Date 12/10/20
Style Traditional
Bedrooms 5
Full Baths 4
Half Baths 1
HOA Y/N N
Abv Grd Liv Area 2,676
Originating Board BRIGHT
Year Built 2003
Annual Tax Amount $10,929
Tax Year 2020
Lot Size 6,469 Sqft
Acres 0.15
Property Description
Back on the market with incredible upgrades including a sparkling new kitchen! This pristine 5 bedroom, 4.5 bathroom home is located in one of Arlington's most sought after and fastest growing areas. Imagine yourself hosting the holidays in this stunning gourmet eat-in kitchen with new quartz countertops, a brand new large island with bar seating, stainless steel appliances and fresh paint throughout. The fantastic main level floor plan opens from the kitchen into the family room, featuring a gas fireplace and in-ceiling speakers for top of the line entertaining for the family! Access the beautifully landscaped backyard through French doors off the family room. Enjoy the outdoors on your patio surrounded by mature Japanese cedar, maple and birch trees your own private oasis. Comfortably work from home in the spacious main level office. The main level also boasts a formal dining room, powder room, and access to a 2-car garage. The sun-drenched 2-story foyer leads upstairs to 4 spacious bedrooms with ample closets and 3 bathrooms. Escape to the luxurious Master Suite featuring a large walk-in closet and recently remodeled Master Bathroom. Prepare for your day in your custom bathroom showcasing an extended double sink quartz vanity, glass enclosed shower and closet for additional storage. Laundry is also conveniently on this level. The 1,000 sq ft finished lower level is perfect for guests or as an in-law suite with the 5th bedroom, a full bathroom, and walkout access to the backyard. The spacious rec room is complete with surround sound in-ceiling speakers and a wet bar with granite countertops and a wine refrigerator - great for game day or watching movies! Live in this incredible location just 1 mile from Ballston Quarter & Metro and central to all you need in Arlington. The wooded Bluemont Trail is just one block from your future home. Nearby Bluemont Park features playgrounds, biking and jogging paths, disc golf course, tennis courts, basketball courts, volleyball courts, soccer/football/lacrosse fields, picnic areas, skate park, a gorgeous stream, and tons of wide-open green space. Ride your bike or walk to Safeway, local favorites like Pupatella, and Ballston Quarter shopping and dining. Easily get into DC with Route 50 and I-66 just minutes away. This area truly has it all! There is so much to love about this impeccably maintained home, you have to see it yourself!
Location
State VA
County Arlington
Zoning R-6
Rooms
Other Rooms Living Room, Dining Room, Primary Bedroom, Bedroom 2, Bedroom 3, Bedroom 4, Bedroom 5, Kitchen, Family Room, Laundry, Utility Room, Media Room, Bathroom 1, Bathroom 2, Bathroom 3, Primary Bathroom, Half Bath
Basement Other, Fully Finished, Outside Entrance, Interior Access, Walkout Stairs, Windows
Interior
Interior Features Bar, Breakfast Area, Carpet, Ceiling Fan(s), Chair Railings, Crown Moldings, Formal/Separate Dining Room, Kitchen - Eat-In, Kitchen - Gourmet, Kitchen - Island, Kitchen - Table Space, Primary Bath(s), Pantry, Recessed Lighting, Stall Shower, Tub Shower, Upgraded Countertops, Wainscotting, Walk-in Closet(s), Wet/Dry Bar, Wood Floors, Window Treatments, Family Room Off Kitchen, Floor Plan - Open, Store/Office, Wine Storage
Hot Water Natural Gas, 60+ Gallon Tank
Heating Forced Air
Cooling Central A/C
Flooring Carpet, Ceramic Tile, Hardwood
Fireplaces Number 1
Fireplaces Type Fireplace - Glass Doors, Gas/Propane, Mantel(s), Marble
Equipment Built-In Microwave, Dryer, Dryer - Front Loading, Icemaker, Oven - Wall, Refrigerator, Stainless Steel Appliances, Washer, Washer - Front Loading, Built-In Range, Dishwasher, Disposal, Microwave, Oven/Range - Gas, Water Heater - High-Efficiency
Furnishings No
Fireplace Y
Window Features Casement,Double Hung,Energy Efficient
Appliance Built-In Microwave, Dryer, Dryer - Front Loading, Icemaker, Oven - Wall, Refrigerator, Stainless Steel Appliances, Washer, Washer - Front Loading, Built-In Range, Dishwasher, Disposal, Microwave, Oven/Range - Gas, Water Heater - High-Efficiency
Heat Source Natural Gas
Laundry Has Laundry, Upper Floor, Washer In Unit, Dryer In Unit
Exterior
Exterior Feature Patio(s), Porch(es)
Parking Features Garage - Front Entry, Garage Door Opener, Inside Access
Garage Spaces 4.0
Fence Decorative, Partially, Rear, Privacy, Wood
Water Access N
View Garden/Lawn
Accessibility 2+ Access Exits
Porch Patio(s), Porch(es)
Attached Garage 2
Total Parking Spaces 4
Garage Y
Building
Lot Description Landscaping, Front Yard, Rear Yard, SideYard(s)
Story 3
Sewer Public Sewer
Water Public
Architectural Style Traditional
Level or Stories 3
Additional Building Above Grade, Below Grade
Structure Type 9'+ Ceilings,Dry Wall
New Construction N
Schools
Elementary Schools Ashlawn
Middle Schools Kenmore
High Schools Washington-Liberty
School District Arlington County Public Schools
Others
Senior Community No
Tax ID 13-044-060
Ownership Fee Simple
SqFt Source Estimated
Security Features Security System,Surveillance Sys,Smoke Detector
Acceptable Financing Contract, Cash, Conventional, VA
Listing Terms Contract, Cash, Conventional, VA
Financing Contract,Cash,Conventional,VA
Special Listing Condition Standard
Read Less
Want to know what your home might be worth? Contact us for a FREE valuation!

Our team is ready to help you sell your home for the highest possible price ASAP

Bought with Donna R Sehler • McEnearney Associates, Inc.
GET MORE INFORMATION





