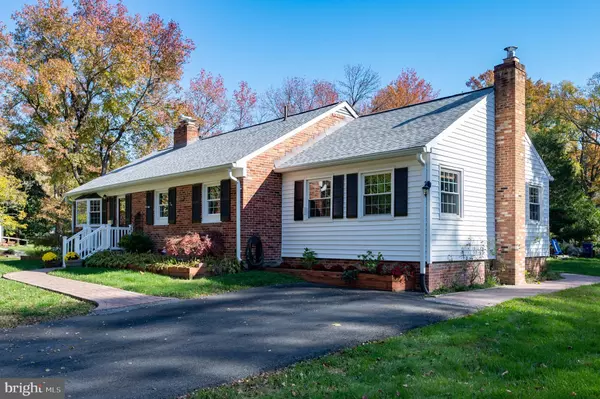$690,000
$680,000
1.5%For more information regarding the value of a property, please contact us for a free consultation.
1609 PAUL SPRING PKWY Alexandria, VA 22308
4 Beds
3 Baths
2,301 SqFt
Key Details
Sold Price $690,000
Property Type Single Family Home
Sub Type Detached
Listing Status Sold
Purchase Type For Sale
Square Footage 2,301 sqft
Price per Sqft $299
Subdivision Hollin Hall Village
MLS Listing ID VAFX1165098
Sold Date 12/18/20
Style Split Level
Bedrooms 4
Full Baths 3
HOA Y/N N
Abv Grd Liv Area 1,722
Originating Board BRIGHT
Year Built 1957
Annual Tax Amount $7,729
Tax Year 2020
Lot Size 0.298 Acres
Acres 0.3
Property Description
Just in time for the holidays - well-maintained and beautifully updated four bedroom, three bath home featuring multiple gathering spaces and a great floor plan for entertaining. This 3-level back split home welcomes you with established garden beds surrounding the front entrance and complimenting the brick exterior. Enter into the bright living room featuring a sun-filled bay window with wooded parkland views, a cozy fireplace and plush carpet. Continue into the recently updated kitchen full of designer touches. Rows of white cabinetry with under cabinet lighting and two large pantries keep all of your cooking essentials organized. Stainless steel appliances, sleek granite countertops and a custom tile backsplash add the finishing touches. An addition off of the kitchen offers a spacious dining area and family room complete with a cozy wood-burning stove and access to the patio. Three bedrooms on the upper level are comfortable and spacious including the master suite. The master bath and hall bath have been updated with new fixtures. Gather in the lower level rec room full of natural light with rich wood flooring and access to the patio. A fireplace creates a warm and inviting atmosphere and anchors the room. The fourth bedroom and full bath provide privacy for guests or a quiet home office space, while a convenient laundry room with a full size stackable washer and dryer complete this home. The fully fenced paver patio is a wonderful extension of the living space, perfect for outdoor dining and entertaining. A grassy area overlooks the wooded parkland for added shade and privacy. An outdoor shed at the back of the property makes storage easy! This home is perfectly located in walkable Hollin Hall Village, close to all amenities and just minutes to Waynewood Elementary School! Many neighbors enjoy memberships at the Mt. Vernon Park where they picnic, swim, socialize and play tennis. A short drive brings you to the local Safeway & shopping center, Old Town Alexandrias restaurants & shops, Mt. Vernon Hospital and the popular bike path along the Potomac River. Enjoy unique restaurants such as Roseinas, River Bend and Hollin Hall Pastry Shop, as well as all the traditional favorites nearby. Commuters enjoy convenient bus service, a short 10 min. drive to the Huntington Metro, and easy access to Rt. 1, I495 and the GW Parkway.
Location
State VA
County Fairfax
Zoning 130
Rooms
Basement Connecting Stairway, Daylight, Full, Fully Finished, Outside Entrance
Interior
Interior Features Attic, Carpet, Ceiling Fan(s), Dining Area, Family Room Off Kitchen, Pantry, Recessed Lighting, Tub Shower, Upgraded Countertops, Window Treatments, Wood Floors, Floor Plan - Open, Stall Shower
Hot Water Natural Gas
Heating Forced Air
Cooling Central A/C
Flooring Hardwood
Fireplaces Number 2
Fireplaces Type Brick, Fireplace - Glass Doors, Mantel(s), Wood
Equipment Built-In Microwave, Cooktop - Down Draft, Dishwasher, Disposal, Exhaust Fan, Microwave, Oven - Wall, Refrigerator, Stainless Steel Appliances, Washer - Front Loading, Dryer - Front Loading
Fireplace Y
Window Features Bay/Bow,Double Pane,Insulated,Screens
Appliance Built-In Microwave, Cooktop - Down Draft, Dishwasher, Disposal, Exhaust Fan, Microwave, Oven - Wall, Refrigerator, Stainless Steel Appliances, Washer - Front Loading, Dryer - Front Loading
Heat Source Natural Gas
Laundry Basement, Lower Floor
Exterior
Garage Spaces 2.0
Fence Privacy, Rear
Water Access N
View Park/Greenbelt, Trees/Woods
Accessibility None
Total Parking Spaces 2
Garage N
Building
Lot Description Landscaping, Level, Rear Yard, SideYard(s), Trees/Wooded, Front Yard, Corner
Story 3
Sewer Public Sewer
Water Public
Architectural Style Split Level
Level or Stories 3
Additional Building Above Grade, Below Grade
New Construction N
Schools
Elementary Schools Waynewood
Middle Schools Carl Sandburg
High Schools West Potomac
School District Fairfax County Public Schools
Others
Senior Community No
Tax ID 1022 02180017
Ownership Fee Simple
SqFt Source Assessor
Special Listing Condition Standard
Read Less
Want to know what your home might be worth? Contact us for a FREE valuation!

Our team is ready to help you sell your home for the highest possible price ASAP

Bought with VLADIMIR DALLENBACH • Compass

GET MORE INFORMATION





