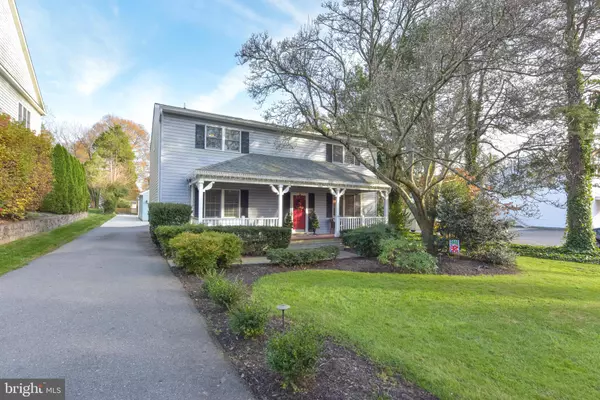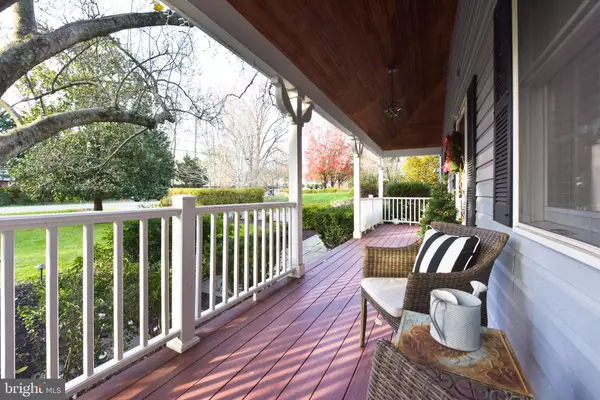$853,147
$835,000
2.2%For more information regarding the value of a property, please contact us for a free consultation.
8713 FORT HUNT RD Alexandria, VA 22308
3 Beds
3 Baths
2,344 SqFt
Key Details
Sold Price $853,147
Property Type Single Family Home
Sub Type Detached
Listing Status Sold
Purchase Type For Sale
Square Footage 2,344 sqft
Price per Sqft $363
Subdivision Plymouth Haven
MLS Listing ID VAFX1170294
Sold Date 01/22/21
Style Colonial
Bedrooms 3
Full Baths 2
Half Baths 1
HOA Y/N N
Abv Grd Liv Area 2,344
Originating Board BRIGHT
Year Built 1994
Annual Tax Amount $7,550
Tax Year 2020
Lot Size 0.517 Acres
Acres 0.52
Property Description
Your Fort Hunt Dream Home just hit the market in the Waynewood school district! As you pull up to this charming home, surrounded by beautiful mature trees, you are greeted with the most desirable front porch (Trex deck) which features a tongue and groove wooden ceiling, and serves as the perfect spot to enjoy your morning cup of Joe. As you enter the home you will immediately notice the stunning antique hazel bamboo floors and expansive marble kitchen island to your right. The large island is over 10 feet long and offers plenty of prep space for entertaining guests. The kitchen is open to the dining and sun rooms and offers newer stainless steel appliances (2016) and a brand new refrigerator (2020), plus white Fabuwood box joint soft close cabinets. Off of the kitchen you will find a walk-in pantry, and mud room with custom shelving complete with a beautiful view of the backyard's outdoor entertaining space. Just around the corner from the sun room, is the tranquil family room perfect for movie nights. The family room leads into the main level office with custom built-ins and beautiful French doors. Upstairs you will find a very large owners suite together with two over-sized bedrooms and a beautiful hall bath with tub. The owners suite features two custom walk-in California closets and has a stunning newly remodeled en suite with a modern stand-alone tub, walk-in tile shower with dual point shower heads and a double vanity. Downstairs, the bright and airy sun room opens to the most dreamy back yard oasis with a newer large Trex deck, stepping down to over 1,000 square feet of custom stamped concrete patio overlooking the expansive back yard plus a cozy fire pit and sitting area. The custom concrete path will lead you to the 1st Detached Structure (2000): 20 x 30 extra deep two garage and then to the 2nd Detached Structure (2020): 20 x 24 single car garage with electric and plumbing installed for guest room and bath (10x20) - plans approved and will be provided. Come customize the finishes to your in-law/nanny quarters. Enjoy the easy access to the parkway, Old Town Alexandria, DC and Mount Vernon. So many trails and water views nearby! For a video click this link: https://www.instagram.com/tv/CImWbSYAhxD/?igshid=1x00hbxoodfwo
Location
State VA
County Fairfax
Zoning 130
Rooms
Other Rooms Living Room, Dining Room, Primary Bedroom, Bedroom 2, Bedroom 3, Kitchen, Family Room, Breakfast Room
Interior
Interior Features Breakfast Area, Built-Ins, Chair Railings, Crown Moldings, Dining Area, Floor Plan - Traditional, Primary Bath(s), Recessed Lighting, Upgraded Countertops, WhirlPool/HotTub, Wood Floors
Hot Water Electric
Heating Forced Air
Cooling Central A/C
Equipment Built-In Microwave, Dishwasher, Disposal, Icemaker, Refrigerator, Stove
Fireplace N
Appliance Built-In Microwave, Dishwasher, Disposal, Icemaker, Refrigerator, Stove
Heat Source Electric
Exterior
Parking Features Garage Door Opener
Garage Spaces 2.0
Water Access N
Accessibility None
Total Parking Spaces 2
Garage Y
Building
Story 2
Sewer Public Sewer
Water Public
Architectural Style Colonial
Level or Stories 2
Additional Building Above Grade, Below Grade
New Construction N
Schools
Elementary Schools Waynewood
Middle Schools Sandburg
High Schools West Potomac
School District Fairfax County Public Schools
Others
Senior Community No
Tax ID 1112 03 0010
Ownership Fee Simple
SqFt Source Assessor
Special Listing Condition Standard
Read Less
Want to know what your home might be worth? Contact us for a FREE valuation!

Our team is ready to help you sell your home for the highest possible price ASAP

Bought with David L Smith • Coldwell Banker Realty

GET MORE INFORMATION





