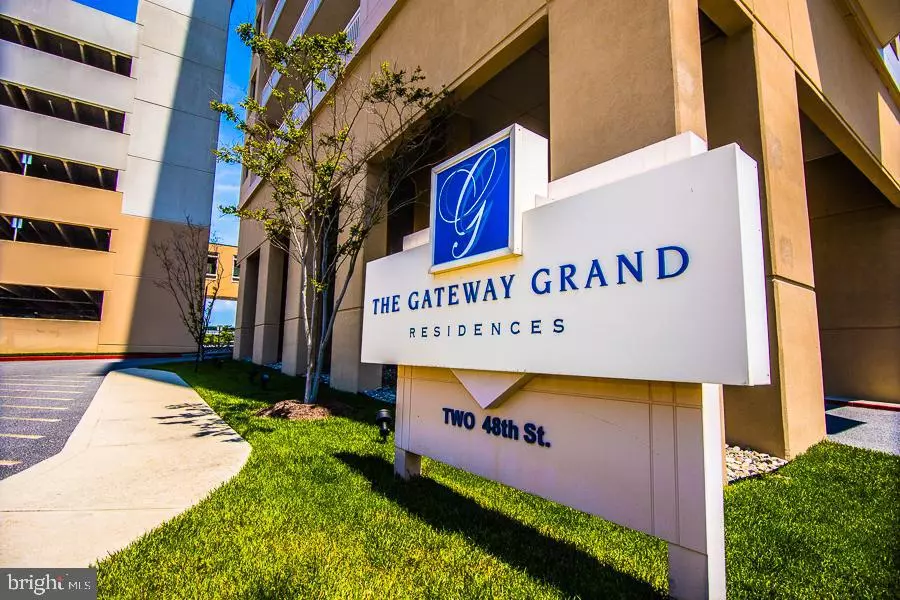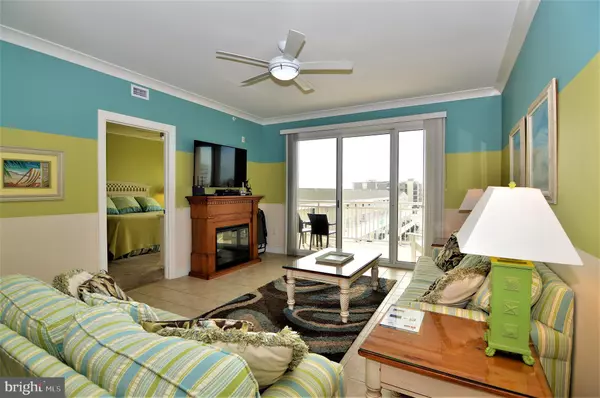$625,000
$625,000
For more information regarding the value of a property, please contact us for a free consultation.
2 48TH ST #305 GATEWAY GRAND Ocean City, MD 21842
3 Beds
3 Baths
1,790 SqFt
Key Details
Sold Price $625,000
Property Type Condo
Sub Type Condo/Co-op
Listing Status Sold
Purchase Type For Sale
Square Footage 1,790 sqft
Price per Sqft $349
Subdivision None Available
MLS Listing ID 1002303374
Sold Date 03/19/21
Style Unit/Flat
Bedrooms 3
Full Baths 3
Condo Fees $741/mo
HOA Y/N N
Abv Grd Liv Area 1,790
Originating Board BRIGHT
Year Built 2008
Annual Tax Amount $8,567
Tax Year 2020
Property Description
This remarkable southern exposure condo sits one back from direct oceanfront, providing wonderful and impressive oceanviews from the master-suite, the living room, and the oversized balcony. Meticulously maintained, this home has been a vacation rental property, producing over $35,000 in seasonal income. The Gateway Grand features a heated indoor pool, heated outdoor pool, fitness center, private sundeck, owners lounges, grand lobby, on-site property management, storage lockers, conditioned corridors, private/gated parking, electric car chargers, and so much more. The Gateway Grand is Ocean City's fines oceanfront property. Condo fees are $741/month and deeded storage locker is #192.
Location
State MD
County Worcester
Area Oceanfront Indirect View (81)
Zoning RESIDENTIAL
Direction North
Rooms
Main Level Bedrooms 3
Interior
Interior Features Ceiling Fan(s), Breakfast Area, Dining Area, Entry Level Bedroom, Family Room Off Kitchen, Floor Plan - Open
Hot Water Other
Heating Hot Water, Other
Cooling Central A/C, Other
Flooring Tile/Brick
Fireplaces Number 1
Fireplaces Type Electric
Equipment Built-In Microwave, Dishwasher, Disposal, Dryer, Oven/Range - Electric, Refrigerator, Washer
Furnishings Yes
Fireplace Y
Appliance Built-In Microwave, Dishwasher, Disposal, Dryer, Oven/Range - Electric, Refrigerator, Washer
Heat Source Other
Laundry Dryer In Unit, Washer In Unit
Exterior
Exterior Feature Balcony
Parking Features Covered Parking
Garage Spaces 2.0
Utilities Available Cable TV Available, Electric Available
Amenities Available Common Grounds, Elevator, Fitness Center, Meeting Room, Pool - Indoor, Pool - Outdoor, Security, Swimming Pool
Water Access N
View City, Ocean
Roof Type Built-Up,Flat,Metal
Accessibility 36\"+ wide Halls
Porch Balcony
Total Parking Spaces 2
Garage Y
Building
Lot Description Cleared
Story 1
Unit Features Hi-Rise 9+ Floors
Foundation Pillar/Post/Pier
Sewer Public Sewer
Water Public
Architectural Style Unit/Flat
Level or Stories 1
Additional Building Above Grade, Below Grade
Structure Type 9'+ Ceilings,Dry Wall
New Construction N
Schools
Elementary Schools Ocean City
Middle Schools Stephen Decatur
High Schools Stephen Decatur
School District Worcester County Public Schools
Others
Pets Allowed Y
HOA Fee Include Common Area Maintenance,Ext Bldg Maint,Insurance,Management,Pool(s),Reserve Funds,Snow Removal,Water
Senior Community No
Tax ID 10-763509
Ownership Fee Simple
SqFt Source Assessor
Security Features Fire Detection System,Surveillance Sys,Smoke Detector,Sprinkler System - Indoor
Acceptable Financing Conventional
Horse Property N
Listing Terms Conventional
Financing Conventional
Special Listing Condition Standard
Pets Allowed Cats OK, Dogs OK, Number Limit
Read Less
Want to know what your home might be worth? Contact us for a FREE valuation!

Our team is ready to help you sell your home for the highest possible price ASAP

Bought with Kara Leigh Hawkins • Engel & Volkers Ocean City

GET MORE INFORMATION





