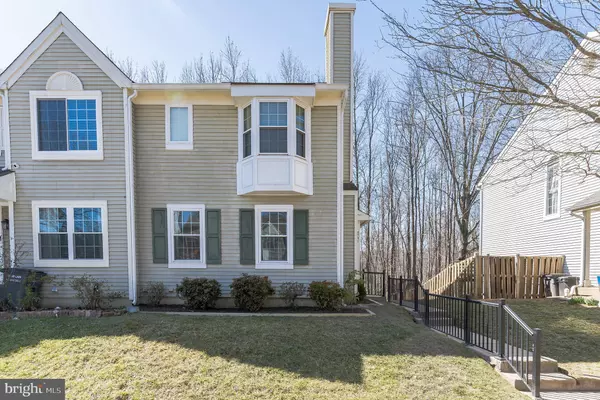$456,000
$389,000
17.2%For more information regarding the value of a property, please contact us for a free consultation.
8751 VILLAGE GREEN CT Alexandria, VA 22309
3 Beds
4 Baths
2,042 SqFt
Key Details
Sold Price $456,000
Property Type Townhouse
Sub Type End of Row/Townhouse
Listing Status Sold
Purchase Type For Sale
Square Footage 2,042 sqft
Price per Sqft $223
Subdivision Villages Of Mount Vernon
MLS Listing ID VAFX1185650
Sold Date 04/19/21
Style Traditional
Bedrooms 3
Full Baths 3
Half Baths 1
HOA Fees $83/qua
HOA Y/N Y
Abv Grd Liv Area 1,370
Originating Board BRIGHT
Year Built 1985
Annual Tax Amount $3,468
Tax Year 2021
Lot Size 2,059 Sqft
Acres 0.05
Property Description
Stunning end unit townhome in the quaint enclave of the Villages of Mt. Vernon. This home is absolutely move in ready. Lovingly maintained by the owner, you won't have to do a thing! Main level features a living room with hardwood floors, ceramic tile entryway, wood burning fireplace, crown / chair and shadowbox moldings. Dining room features hardwood floors, decorative columns, crown / chair molding. Dining room furniture will convey with the property, if purchaser desires. Eat-in kitchen features stainless steel appliances, granite counters, cabinetry with over / under lighting. Spacious deck is located right off of the kitchen and backs to wooded area. Perfect space for outdoor dining or relaxing! Powder room located on the main level. Upper level features three bedrooms and two full baths. The primary bedroom includes a bump out bay window, en suite bath with double vanity, spacious walk-in closet and, as a bonus, the wall mounted, flat screen TV conveys with the property. Lower level features a rec room with built-in wet bar, radiant heated floor, full laundry room, full bathroom and a den / optional 4th bedroom. Walk-out to lower level deck, fully fenced rear yard and storage shed. Two assigned parking spaces right in front of the house, plus additional visitor parking. Great location, close to Ft. Belvoir and a short distance to the Sacramento and Woodlawn Shopping Centers, featuring grocery, restaurants, banking and more. This one won't last long! Offer deadline is noon on Monday March 29th.
Location
State VA
County Fairfax
Zoning 220
Rooms
Basement Fully Finished
Interior
Hot Water Electric
Heating Heat Pump(s)
Cooling Central A/C, Ceiling Fan(s)
Fireplaces Number 1
Heat Source Electric
Laundry Has Laundry, Lower Floor
Exterior
Parking On Site 2
Water Access N
Accessibility None
Garage N
Building
Story 3
Sewer Public Sewer
Water Public
Architectural Style Traditional
Level or Stories 3
Additional Building Above Grade, Below Grade
New Construction N
Schools
School District Fairfax County Public Schools
Others
Senior Community No
Tax ID 1092 05 0048
Ownership Fee Simple
SqFt Source Assessor
Special Listing Condition Standard
Read Less
Want to know what your home might be worth? Contact us for a FREE valuation!

Our team is ready to help you sell your home for the highest possible price ASAP

Bought with Elizabeth K Hitt • Compass

GET MORE INFORMATION





