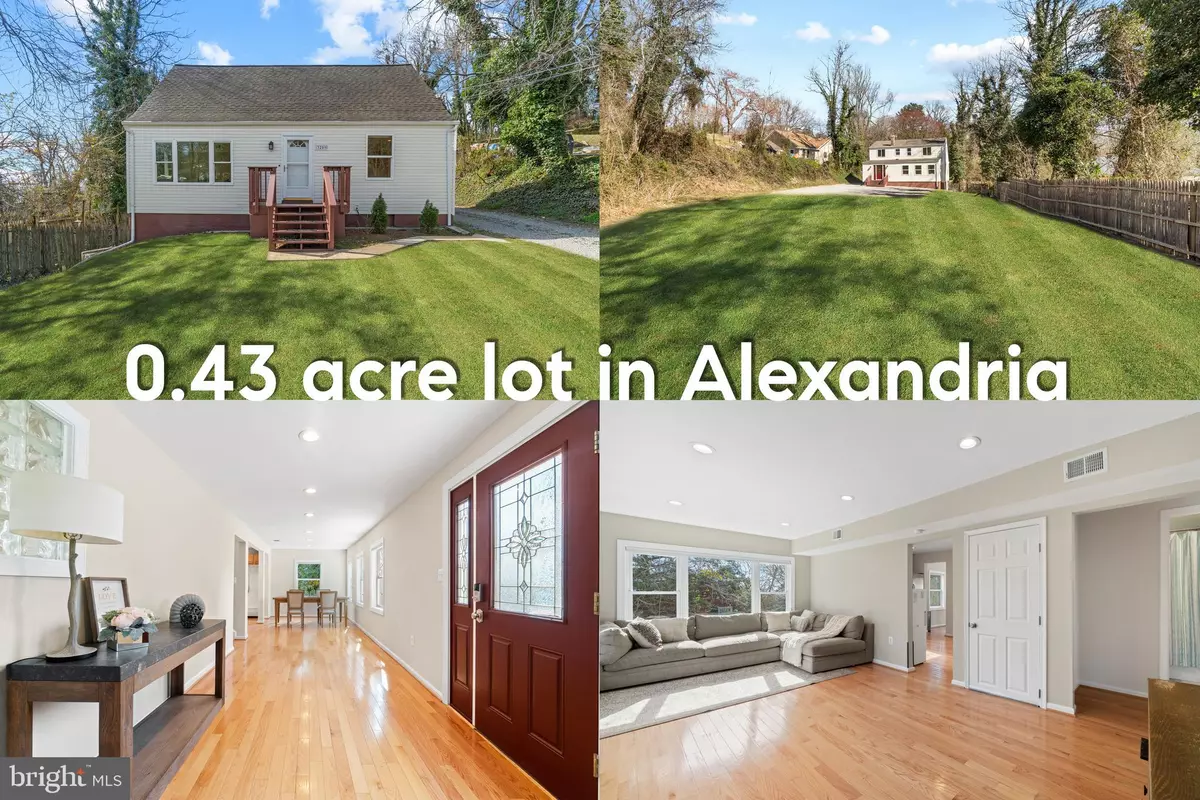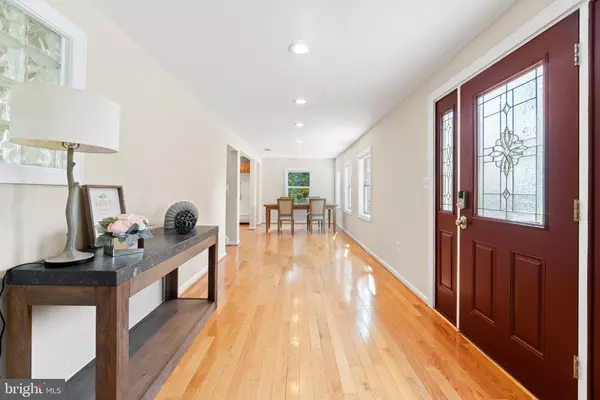$600,000
$595,000
0.8%For more information regarding the value of a property, please contact us for a free consultation.
3209 SPRING DR Alexandria, VA 22306
5 Beds
3 Baths
2,346 SqFt
Key Details
Sold Price $600,000
Property Type Single Family Home
Sub Type Detached
Listing Status Sold
Purchase Type For Sale
Square Footage 2,346 sqft
Price per Sqft $255
Subdivision Valley View
MLS Listing ID VAFX1186552
Sold Date 04/20/21
Style Cape Cod
Bedrooms 5
Full Baths 3
HOA Y/N N
Abv Grd Liv Area 1,546
Originating Board BRIGHT
Year Built 1948
Annual Tax Amount $5,015
Tax Year 2021
Lot Size 0.430 Acres
Acres 0.43
Property Description
This spacious, sunlit, and well-kept home in the Valley View community has 5 bedrooms and 3 full bathrooms on a 0.43 acre lot. Features include a renovated kitchen with granite countertops, newer high-end appliances, baths, new recessed lighting, and hardwood floors throughout the main level. Freshly painted interior. New HVAC System. Open floor plan and an abundance of windows create a bright and airy atmosphere. You will be pleasantly surprised by how spacious the home is. This rare home in Valley View is conveniently located near Washington DC, Old Town Alexandria, and National Harbor. Commuters will appreciate its close proximity to Rt. 1, I-95, GW Parkway, and the Huntington Metro Station. If you're looking for an exceptional property built with quality, potential to grow, and move-in ready then you have found it. Welcome home.
Location
State VA
County Fairfax
Zoning 120
Rooms
Basement Walkout Level, Fully Finished, Rear Entrance, Daylight, Full
Main Level Bedrooms 2
Interior
Interior Features Floor Plan - Open, Kitchen - Eat-In, Combination Kitchen/Dining, Dining Area, Primary Bath(s), Window Treatments, Recessed Lighting, Upgraded Countertops, Wood Floors
Hot Water Natural Gas
Heating Forced Air
Cooling Central A/C, Wall Unit
Equipment Built-In Microwave, Disposal, Dryer, Dishwasher, Oven/Range - Gas, Refrigerator, Washer
Window Features Double Pane,Screens
Appliance Built-In Microwave, Disposal, Dryer, Dishwasher, Oven/Range - Gas, Refrigerator, Washer
Heat Source Natural Gas
Laundry Lower Floor
Exterior
Garage Spaces 10.0
Water Access N
Roof Type Shingle
Accessibility None
Total Parking Spaces 10
Garage N
Building
Story 3
Sewer Public Sewer
Water Public
Architectural Style Cape Cod
Level or Stories 3
Additional Building Above Grade, Below Grade
New Construction N
Schools
Elementary Schools Groveton
Middle Schools Sandburg
High Schools West Potomac
School District Fairfax County Public Schools
Others
Senior Community No
Tax ID 0922 19 0120
Ownership Fee Simple
SqFt Source Assessor
Security Features Carbon Monoxide Detector(s),Smoke Detector
Acceptable Financing Cash, Conventional, FHA
Listing Terms Cash, Conventional, FHA
Financing Cash,Conventional,FHA
Special Listing Condition Standard
Read Less
Want to know what your home might be worth? Contact us for a FREE valuation!

Our team is ready to help you sell your home for the highest possible price ASAP

Bought with Giang K Nguyen • Better Homes and Gardens Real Estate Premier
GET MORE INFORMATION





