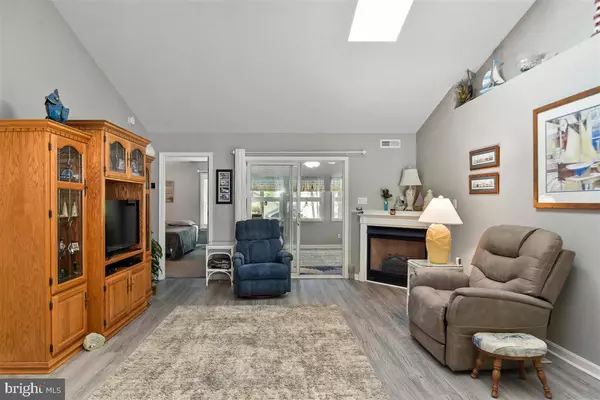$311,000
$275,000
13.1%For more information regarding the value of a property, please contact us for a free consultation.
121 OCEAN PKWY Ocean Pines, MD 21811
3 Beds
2 Baths
1,396 SqFt
Key Details
Sold Price $311,000
Property Type Single Family Home
Sub Type Detached
Listing Status Sold
Purchase Type For Sale
Square Footage 1,396 sqft
Price per Sqft $222
Subdivision Ocean Pines - Bainbridge
MLS Listing ID MDWO122472
Sold Date 06/29/21
Style Ranch/Rambler
Bedrooms 3
Full Baths 2
HOA Fees $83/ann
HOA Y/N Y
Abv Grd Liv Area 1,396
Originating Board BRIGHT
Year Built 1998
Annual Tax Amount $1,985
Tax Year 2020
Lot Size 9,750 Sqft
Acres 0.22
Lot Dimensions 0.00 x 0.00
Property Description
This is the home you have been looking for! Charming rancher conveniently located near both the north gate of Ocean Pines and White Horse Park, this contemporary 3 bedroom 2 bath home features a Great Room with cathedral ceilings and an electric fireplace (that could easily be converted to gas), 2 car garage, storage shed, fenced in back yard, sunroom, rear deck with retractable awning. Paved driveway with extra space on the side of the house, and low maintenance yard. Recently updated or upgraded: gas hot water heater, waterproof plank flooring, carpet in bedrooms, refrigerator, washer and dryer, gas furnace/heat pump, dehumidifier in crawl space, and leaf filter gutter protection. This home has been wonderfully taken care up and is move in ready, don't wait to see it, it won't last long! **Click on the video icon for the Matterport walkthrough!!***
Location
State MD
County Worcester
Area Worcester Ocean Pines
Zoning R-2
Rooms
Main Level Bedrooms 3
Interior
Hot Water Natural Gas
Heating Heat Pump - Gas BackUp
Cooling Central A/C, Heat Pump(s)
Heat Source Natural Gas, Electric
Exterior
Parking Features Garage - Front Entry
Garage Spaces 2.0
Amenities Available Bar/Lounge, Baseball Field, Basketball Courts, Beach, Beach Club, Boat Dock/Slip, Boat Ramp, Club House, Common Grounds, Community Center, Dining Rooms, Golf Club, Golf Course, Golf Course Membership Available, Jog/Walk Path, Library, Marina/Marina Club, Meeting Room, Party Room, Picnic Area, Pier/Dock, Pool - Indoor, Pool - Outdoor, Pool Mem Avail, Putting Green, Recreational Center, Security, Swimming Pool, Tennis Courts, Tot Lots/Playground
Water Access N
Accessibility Grab Bars Mod
Attached Garage 2
Total Parking Spaces 2
Garage Y
Building
Story 1
Sewer Public Sewer
Water Public
Architectural Style Ranch/Rambler
Level or Stories 1
Additional Building Above Grade, Below Grade
New Construction N
Schools
Elementary Schools Showell
High Schools Stephen Decatur
School District Worcester County Public Schools
Others
HOA Fee Include Common Area Maintenance,Management,Recreation Facility
Senior Community No
Tax ID 03-038181
Ownership Fee Simple
SqFt Source Assessor
Special Listing Condition Standard
Read Less
Want to know what your home might be worth? Contact us for a FREE valuation!

Our team is ready to help you sell your home for the highest possible price ASAP

Bought with R. Erik Windrow • Keller Williams Realty Delmarva
GET MORE INFORMATION





