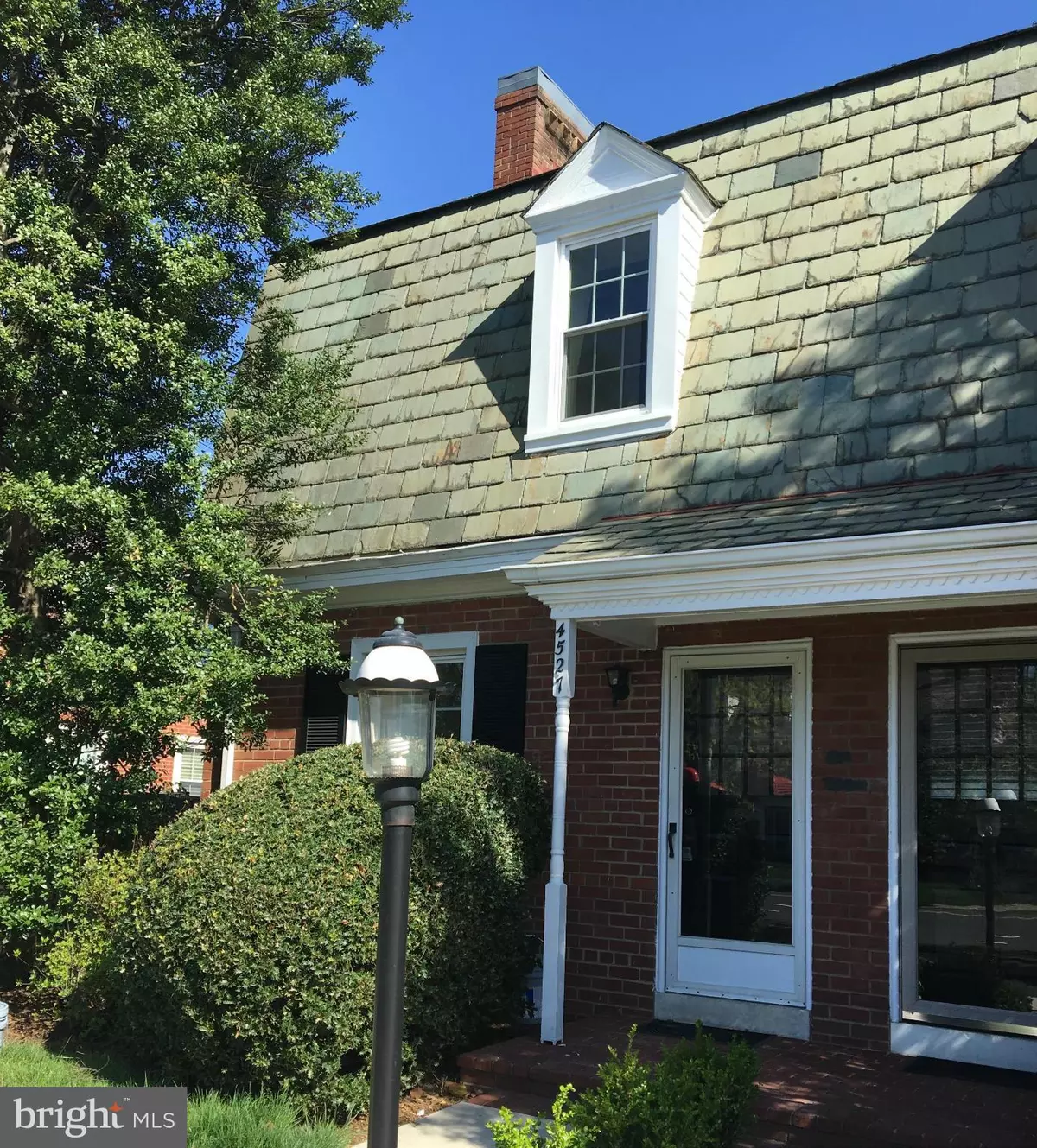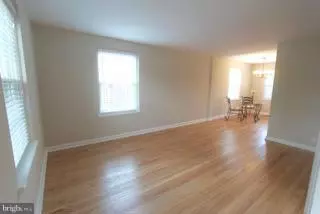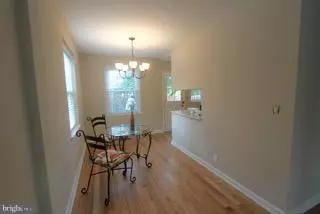$465,000
$464,900
For more information regarding the value of a property, please contact us for a free consultation.
4527 34TH ST S Arlington, VA 22206
2 Beds
2 Baths
1,500 SqFt
Key Details
Sold Price $465,000
Property Type Townhouse
Sub Type End of Row/Townhouse
Listing Status Sold
Purchase Type For Sale
Square Footage 1,500 sqft
Price per Sqft $310
Subdivision Fairlington
MLS Listing ID 1001620745
Sold Date 05/31/17
Style Colonial
Bedrooms 2
Full Baths 2
Condo Fees $396/mo
HOA Y/N N
Abv Grd Liv Area 1,000
Originating Board MRIS
Year Built 1940
Annual Tax Amount $4,207
Tax Year 2016
Property Description
Open 2-4! End Clarendon Model in Fair Commons. Reserved Pkg - at front door. Freshly painted! Gorgeous refinished hardwood floors. Replacement windows w/ tasteful white blinds. Trane HVAC (2005) w/svc contract. Fenced -slate patio. Open kitchen with NEW Stainless Steel appliances, tile backsplash. White LL w/ recessed lights. Renovated baths. Pull down stairs to attic. Great location!
Location
State VA
County Arlington
Zoning RA14-26
Rooms
Other Rooms Living Room, Dining Room, Primary Bedroom, Bedroom 2, Kitchen, Family Room, Den
Basement Connecting Stairway, Fully Finished
Interior
Interior Features Combination Kitchen/Dining, Wood Floors, Floor Plan - Open
Hot Water Electric
Heating Forced Air
Cooling Central A/C, Programmable Thermostat
Fireplace N
Heat Source Electric
Exterior
Community Features Pets - Allowed
Amenities Available Basketball Courts, Pool - Outdoor, Tennis Courts, Tot Lots/Playground
Water Access N
Accessibility None, Level Entry - Main
Garage N
Private Pool N
Building
Story 3+
Sewer Public Septic, Public Sewer
Water Public
Architectural Style Colonial
Level or Stories 3+
Additional Building Above Grade, Below Grade
New Construction N
Schools
Elementary Schools Abingdon
Middle Schools Gunston
High Schools Wakefield
School District Arlington County Public Schools
Others
HOA Fee Include Snow Removal,Trash
Senior Community No
Tax ID 30-003-182
Ownership Condominium
Special Listing Condition Standard
Read Less
Want to know what your home might be worth? Contact us for a FREE valuation!

Our team is ready to help you sell your home for the highest possible price ASAP

Bought with Mary K Taylor • Long & Foster Real Estate, Inc.
GET MORE INFORMATION





