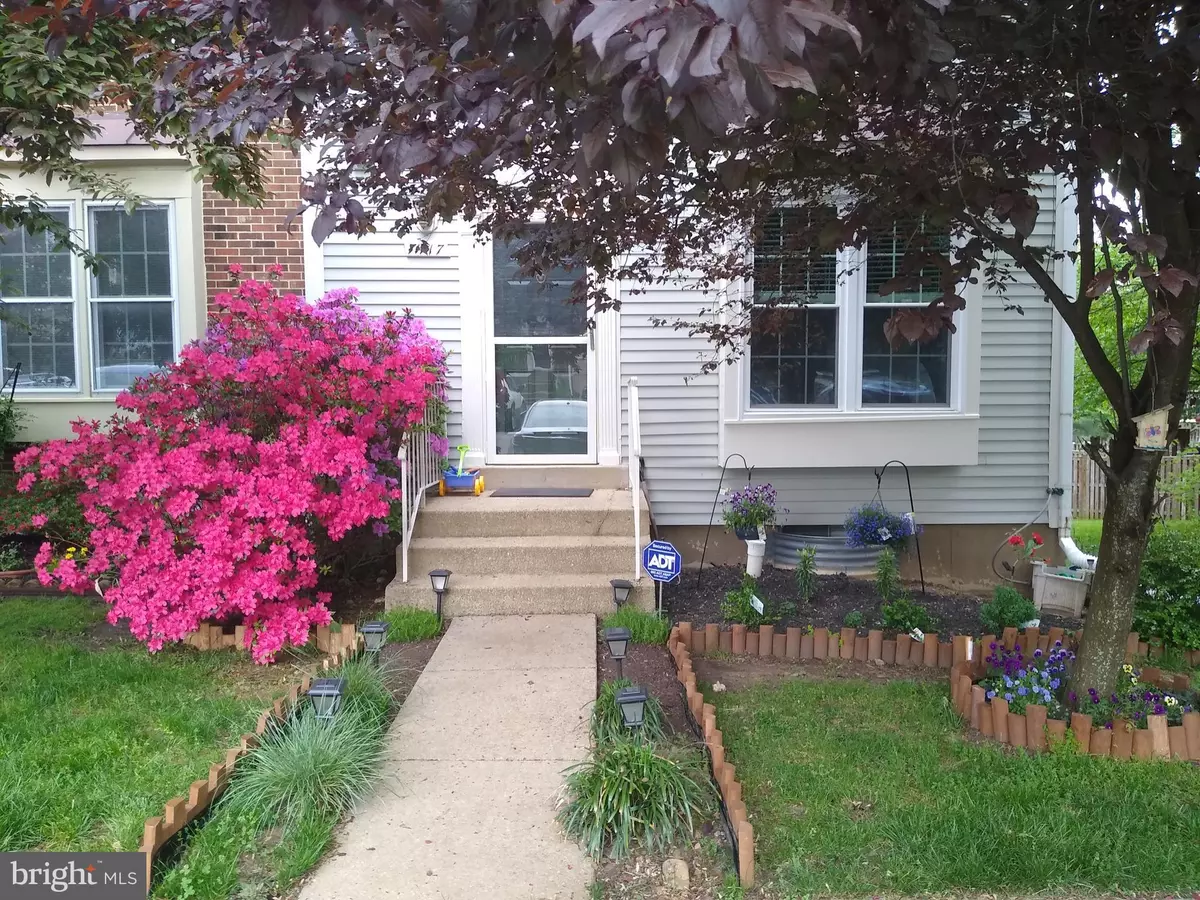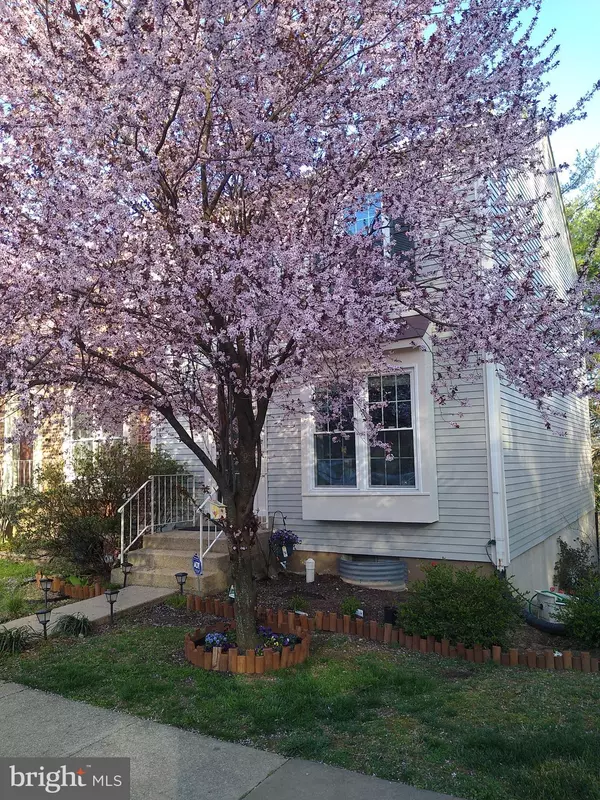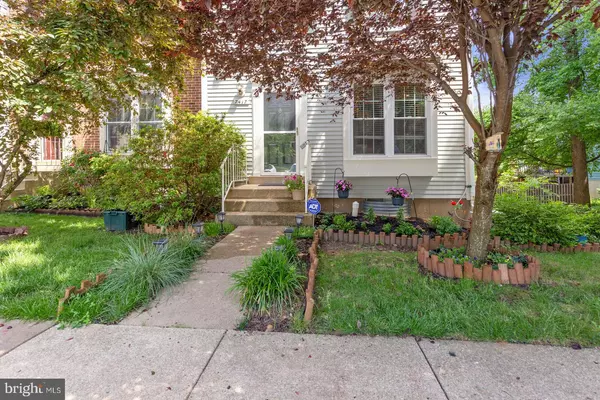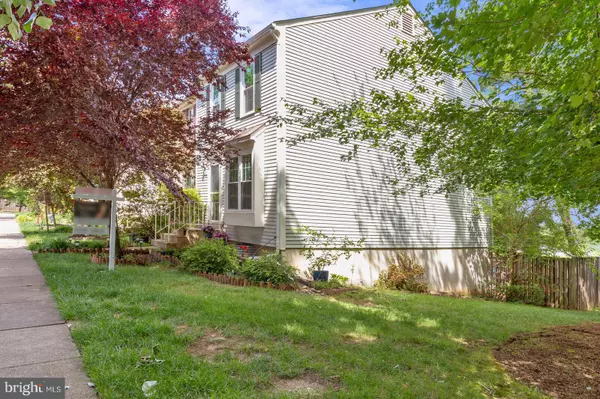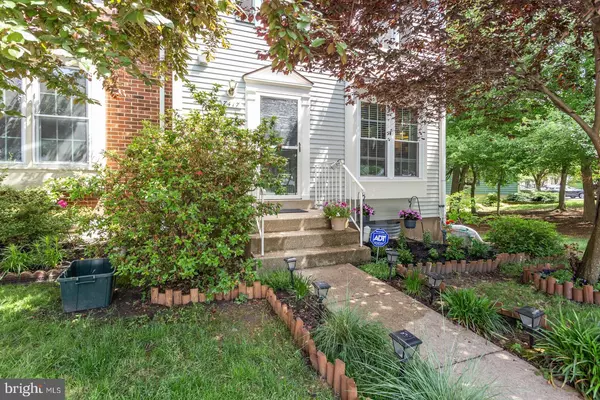$500,000
$499,990
For more information regarding the value of a property, please contact us for a free consultation.
7417 HOUNDSBURY CT Alexandria, VA 22315
3 Beds
3 Baths
1,326 SqFt
Key Details
Sold Price $500,000
Property Type Townhouse
Sub Type End of Row/Townhouse
Listing Status Sold
Purchase Type For Sale
Square Footage 1,326 sqft
Price per Sqft $377
Subdivision Hayfield View
MLS Listing ID VAFX1200042
Sold Date 07/29/21
Style Traditional
Bedrooms 3
Full Baths 2
Half Baths 1
HOA Fees $122/mo
HOA Y/N Y
Abv Grd Liv Area 1,326
Originating Board BRIGHT
Year Built 1984
Annual Tax Amount $4,749
Tax Year 2020
Lot Size 2,426 Sqft
Acres 0.06
Property Description
Bright and sunny end unit 3-level townhome in highly sought-after Van Metre community of Hayfield View. Great location with easy access to subway, bus lines, shopping, and major thoroughfares. New windows installed in 2018 and new roof in 2016. This home boasts hardwood floors on top two levels and updated walkout lower level with a great office/den space, a full bath and recessed lighting. Nearly 2,000 square feet of living space on three levels with lots of natural light streaming in. Original model is a two bedroom model upper level but this home has been customized to divide one of the large bedrooms upstairs into two rooms, one the current owners use as a nursery. This home includes extremely convenient bedroom level laundry, no carrying laundry up multiple levels of stairs! Fully fenced rear yard with brick paver patio and shed overlooks small community lake. Front and side yard lawn is mowed by HOA. Assigned parking spaces 42 and 43. Seller will need short rent back.
Location
State VA
County Fairfax
Zoning 150
Rooms
Basement Walkout Level, Outside Entrance, Fully Finished
Interior
Interior Features Combination Dining/Living, Wood Floors
Hot Water Natural Gas
Heating Forced Air
Cooling Central A/C
Flooring Hardwood
Fireplaces Number 1
Equipment Dishwasher, Disposal, Dryer, Icemaker, Refrigerator, Washer, Oven/Range - Gas
Fireplace Y
Window Features Energy Efficient
Appliance Dishwasher, Disposal, Dryer, Icemaker, Refrigerator, Washer, Oven/Range - Gas
Heat Source Natural Gas
Exterior
Exterior Feature Patio(s)
Garage Spaces 2.0
Parking On Site 2
Amenities Available Common Grounds, Reserved/Assigned Parking, Tot Lots/Playground, Jog/Walk Path
Water Access N
View Pond
Accessibility None
Porch Patio(s)
Total Parking Spaces 2
Garage N
Building
Story 3
Sewer Public Sewer
Water Public
Architectural Style Traditional
Level or Stories 3
Additional Building Above Grade, Below Grade
New Construction N
Schools
Elementary Schools Hayfield
Middle Schools Hayfield Secondary School
High Schools Hayfield
School District Fairfax County Public Schools
Others
HOA Fee Include Common Area Maintenance,Insurance,Reserve Funds,Snow Removal,Trash
Senior Community No
Tax ID 0914 08 0203
Ownership Fee Simple
SqFt Source Assessor
Special Listing Condition Standard
Read Less
Want to know what your home might be worth? Contact us for a FREE valuation!

Our team is ready to help you sell your home for the highest possible price ASAP

Bought with Sushil K Sapra • Sushil K. Sapra

GET MORE INFORMATION

