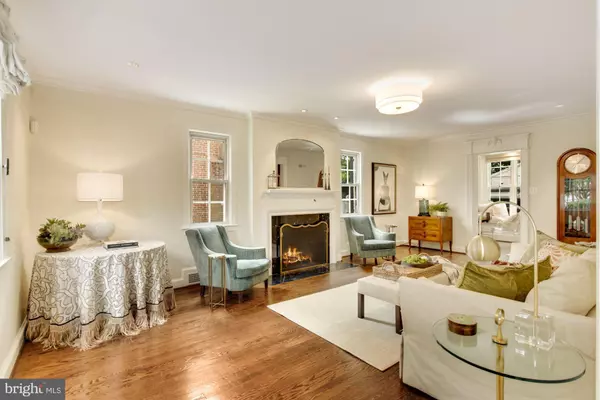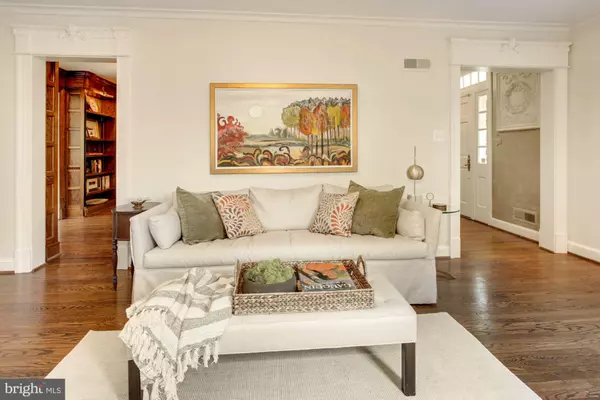$1,450,000
$1,390,000
4.3%For more information regarding the value of a property, please contact us for a free consultation.
1314 21ST ST S Arlington, VA 22202
3 Beds
4 Baths
3,308 SqFt
Key Details
Sold Price $1,450,000
Property Type Single Family Home
Sub Type Detached
Listing Status Sold
Purchase Type For Sale
Square Footage 3,308 sqft
Price per Sqft $438
Subdivision Arlington Ridge
MLS Listing ID VAAR2002282
Sold Date 08/27/21
Style Colonial
Bedrooms 3
Full Baths 3
Half Baths 1
HOA Y/N N
Abv Grd Liv Area 2,508
Originating Board BRIGHT
Year Built 1941
Annual Tax Amount $11,613
Tax Year 2020
Lot Size 6,300 Sqft
Acres 0.14
Property Description
This renovated Stately Colonial set back on a lovely tree-lined quiet cul-de-sac. This meticulously maintained home is a rare opportunity in prestigious and much sought-after Arlington Ridge. Professionally painted Chinoiserie walls grace a foyer leading to a spacious and sun-filled living room with hardwood floors, a wood-burning fireplace, oversized windows, crown moldings, and recessed lighting. Step into a bright and airy sunroom with custom french doors, opening to a professionally landscaped garden and hardscaped terrace with a custom-built water fountain. Great for entertaining and grilling with friends and family! 6- zoned sprinkler systems in front and rear gardens!!! A wood-paneled library with floor-to-ceiling shelving is another bonus that opens to the renovated kitchen with custom cabinetry, wet-bar, Thermador appliances, and professionally designed finishing touches. The lovely staircase leads to a large landing area that opens to three generously sized bedrooms. The first bedroom overlooks the garden and attaches to a completely renovated marbled bathroom with a large steam shower with multiple showerheads, enclosed water closet, and dressing area with Juliet balcony. The second bedroom has all new custom closets and built-in bookshelves. The third bedroom has an ensuite renovated marbled bathtub/shower. The newly renovated lower level has a private exit to the garden, a newly renovated bathroom, and a large laundry room. This house has ample interior storage, a 2 car garage with an automatic garage door opener, and ample parking for more cars. Conveniently located to Amazon's new HQ2 at National Landing, all the shops and restaurants of Pentagon Row, Pentagon City, 23rd ST, Crystal City, 395, GW Parkway, National Airport, Potomac Yard, and Old Town Alexandria
Location
State VA
County Arlington
Zoning R-10
Rooms
Basement Connecting Stairway, Daylight, Partial, Fully Finished, Outside Entrance, Rear Entrance, Walkout Stairs, Windows
Interior
Interior Features Built-Ins, Carpet, Crown Moldings, Floor Plan - Traditional, Formal/Separate Dining Room, Recessed Lighting, Sprinkler System, Stall Shower, Tub Shower, Walk-in Closet(s), Window Treatments, Wood Floors
Hot Water Natural Gas
Heating Central
Cooling Central A/C
Flooring Hardwood, Fully Carpeted, Marble
Fireplaces Number 1
Fireplaces Type Brick, Wood
Equipment Built-In Range, Dishwasher, Disposal, Dryer, Humidifier, Icemaker, Oven - Double, Oven - Wall, Refrigerator, Range Hood, Washer, Washer - Front Loading, Water Heater
Fireplace Y
Appliance Built-In Range, Dishwasher, Disposal, Dryer, Humidifier, Icemaker, Oven - Double, Oven - Wall, Refrigerator, Range Hood, Washer, Washer - Front Loading, Water Heater
Heat Source Natural Gas, Electric
Laundry Basement
Exterior
Exterior Feature Patio(s), Balcony
Parking Features Garage Door Opener
Garage Spaces 2.0
Fence Partially
Water Access N
View Garden/Lawn, Street
Roof Type Slate
Accessibility None
Porch Patio(s), Balcony
Total Parking Spaces 2
Garage Y
Building
Story 3
Sewer No Septic System
Water Public
Architectural Style Colonial
Level or Stories 3
Additional Building Above Grade, Below Grade
New Construction N
Schools
Elementary Schools Oakridge
Middle Schools Gunston
High Schools Wakefield
School District Arlington County Public Schools
Others
Senior Community No
Tax ID 37-011-035
Ownership Fee Simple
SqFt Source Estimated
Special Listing Condition Standard
Read Less
Want to know what your home might be worth? Contact us for a FREE valuation!

Our team is ready to help you sell your home for the highest possible price ASAP

Bought with Kellyann B Dorfman • Washington Fine Properties

GET MORE INFORMATION





