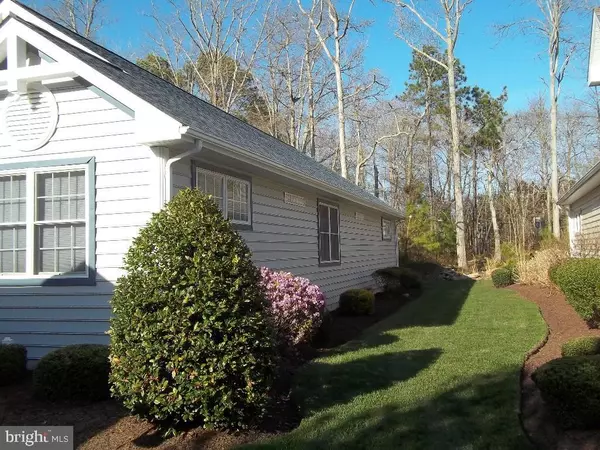$295,000
$299,900
1.6%For more information regarding the value of a property, please contact us for a free consultation.
33822 WATERSIDE DR #28 Frankford, DE 19945
3 Beds
2 Baths
1,806 SqFt
Key Details
Sold Price $295,000
Property Type Single Family Home
Sub Type Detached
Listing Status Sold
Purchase Type For Sale
Square Footage 1,806 sqft
Price per Sqft $163
Subdivision Waterside
MLS Listing ID 1001021892
Sold Date 03/17/17
Style Contemporary,Rambler,Ranch/Rambler
Bedrooms 3
Full Baths 2
Condo Fees $2,916
HOA Fees $82/ann
HOA Y/N Y
Abv Grd Liv Area 1,806
Originating Board SCAOR
Year Built 2004
Property Description
Hop, Skip & a Jump to Bethany Beach*Approx/less than 1.5 mi. to Beach Front**Just Walk, Jog, Bike to Oceanfront, Sand, Waves, Shopping & Restaurants**Backs to Assawoman Canal Parkland****Canoe/Kayak, Paddleboard, short walk to Public Free Canal Access "Put-In" minutes away at the Kent/Jefferson Bridge**Great Room with Gas Fireplace*Built-in Bookcases*Gourmet Eat-in Kitchen with Silestone Countertop, Deluxe Appliances, Pantry & Breakfast Nook*Master Bedroom Suite with Huge Deluxe Shower, Double Sinks, Ceramic Tile*Lots of Storage & Closets*Spacious Laundry Room w/Washer & Dryer & Large Wash Sink, Storage*Fully Furnished*Oversized 1-Car Garage, with Extra Parking*Community Pool*Carefree/Low Maintenance Lifestyle-HOA/Condo takes Care of Lawn & most of Home Exterior*No Worries, Be Happy, Just Have Fun At the Beach!! Relax at the Community Pool or Relax on Large Screened-in Back Porch to Backyard, plus only steps to Canal w/Lots of Shade Trees! Great Summer Rental History for Investors!
Location
State DE
County Sussex
Area Baltimore Hundred (31001)
Rooms
Basement Outside Entrance, Sump Pump
Interior
Interior Features Attic, Kitchen - Country, Kitchen - Eat-In, Pantry, Entry Level Bedroom, Ceiling Fan(s)
Hot Water Electric
Heating Forced Air, Propane
Cooling Central A/C
Flooring Carpet, Tile/Brick
Fireplaces Number 1
Fireplaces Type Gas/Propane
Equipment Dishwasher, Disposal, Dryer - Electric, Exhaust Fan, Icemaker, Refrigerator, Microwave, Oven/Range - Gas, Range Hood, Washer, Water Heater
Furnishings Yes
Fireplace Y
Window Features Insulated
Appliance Dishwasher, Disposal, Dryer - Electric, Exhaust Fan, Icemaker, Refrigerator, Microwave, Oven/Range - Gas, Range Hood, Washer, Water Heater
Heat Source Bottled Gas/Propane
Exterior
Exterior Feature Porch(es), Screened
Parking Features Garage Door Opener
Garage Spaces 3.0
Amenities Available Pool - Outdoor, Swimming Pool
Water Access Y
View Canal
Roof Type Composite
Porch Porch(es), Screened
Total Parking Spaces 3
Garage Y
Building
Lot Description Landscaping, Partly Wooded
Story 1
Foundation Block, Crawl Space
Sewer Public Sewer
Water Private
Architectural Style Contemporary, Rambler, Ranch/Rambler
Level or Stories 1
Additional Building Above Grade
Structure Type Vaulted Ceilings
New Construction N
Schools
School District Indian River
Others
Tax ID 134-17.00-14.00-28
Ownership Fee Simple
SqFt Source Estimated
Acceptable Financing Cash, Conventional, FHA, VA
Listing Terms Cash, Conventional, FHA, VA
Financing Cash,Conventional,FHA,VA
Read Less
Want to know what your home might be worth? Contact us for a FREE valuation!

Our team is ready to help you sell your home for the highest possible price ASAP

Bought with JULIA ELLIS-HALL • Patterson-Schwartz-Rehoboth

GET MORE INFORMATION





