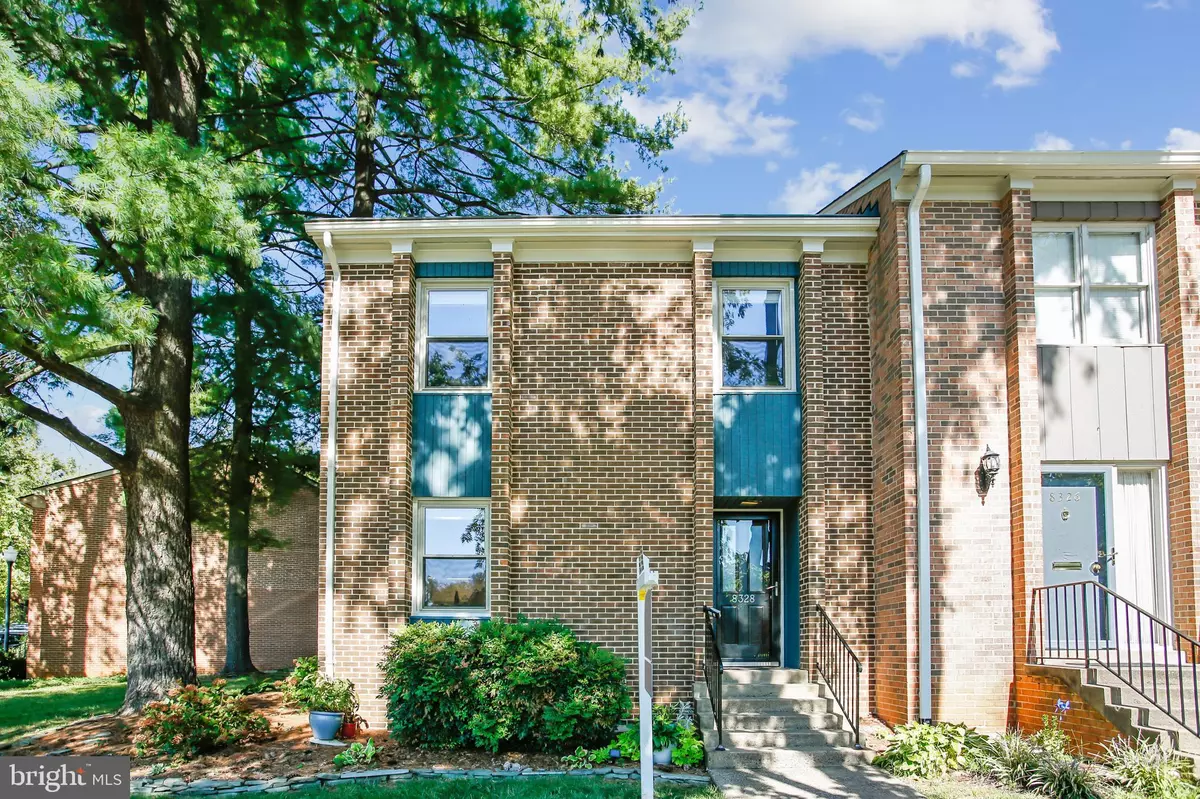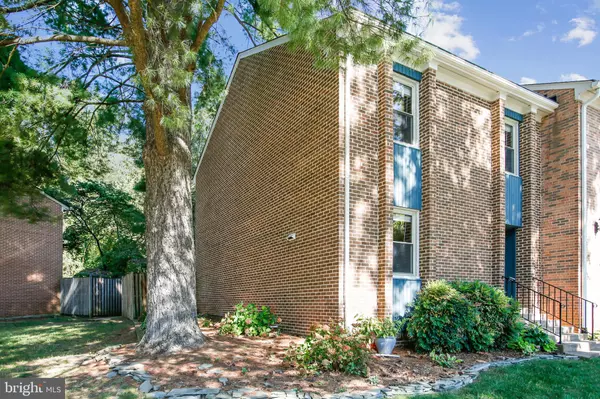$540,000
$540,000
For more information regarding the value of a property, please contact us for a free consultation.
8328 HIGHCLIFFE CT Annandale, VA 22003
4 Beds
4 Baths
2,146 SqFt
Key Details
Sold Price $540,000
Property Type Townhouse
Sub Type End of Row/Townhouse
Listing Status Sold
Purchase Type For Sale
Square Footage 2,146 sqft
Price per Sqft $251
Subdivision Park Glen Heights
MLS Listing ID VAFX2024754
Sold Date 10/27/21
Style Contemporary,Transitional
Bedrooms 4
Full Baths 3
Half Baths 1
HOA Fees $145/mo
HOA Y/N Y
Abv Grd Liv Area 1,496
Originating Board BRIGHT
Year Built 1972
Annual Tax Amount $5,629
Tax Year 2021
Lot Size 2,183 Sqft
Acres 0.05
Property Description
Sensational End Townhome in outstanding condition. Freshly painted top to bottom with quality updates throughout. White shaker cabinets and built in breakfast bench; LR built in cabinetry with custom lighting - stunning! Step out to oversized patio with ample seating & grilling areas. Backs to common grounds and Oak Hill Park - this natural setting is dreamy! Primary BR with private balcony. Huge lower level features 4th BR or den with closet (note: egress window is not installed). Hardwood flooring, generous secondary bedrooms, lovely dining room and an overall personality that shouts HOME! Miles and miles of nearby bike and walking trails, - close to Audrey Moore Rec Center - 2 and 4 legged family members will absolutely love to live here! Woodson HS * Frost MS * Wakefield Chapel ES. Click on interactive virtual tour.
Location
State VA
County Fairfax
Zoning 151
Rooms
Other Rooms Living Room, Dining Room, Primary Bedroom, Bedroom 2, Bedroom 3, Bedroom 4, Kitchen, Recreation Room
Basement Connecting Stairway, Fully Finished, Sump Pump, Water Proofing System
Interior
Interior Features Breakfast Area, Built-Ins, Ceiling Fan(s), Chair Railings, Floor Plan - Traditional, Formal/Separate Dining Room, Kitchen - Eat-In, Primary Bath(s), Upgraded Countertops, Walk-in Closet(s), Wood Floors
Hot Water Natural Gas
Heating Forced Air
Cooling Central A/C
Flooring Ceramic Tile, Hardwood
Equipment Built-In Microwave, Dishwasher, Dryer, Exhaust Fan, Icemaker, Oven/Range - Gas, Refrigerator, Washer, Water Heater
Fireplace N
Window Features Energy Efficient,Replacement,Vinyl Clad
Appliance Built-In Microwave, Dishwasher, Dryer, Exhaust Fan, Icemaker, Oven/Range - Gas, Refrigerator, Washer, Water Heater
Heat Source Natural Gas
Exterior
Exterior Feature Balcony, Patio(s)
Garage Spaces 2.0
Amenities Available Common Grounds
Water Access N
View Garden/Lawn, Street, Trees/Woods, Scenic Vista
Accessibility None
Porch Balcony, Patio(s)
Total Parking Spaces 2
Garage N
Building
Story 3
Foundation Slab
Sewer Public Septic
Water Public
Architectural Style Contemporary, Transitional
Level or Stories 3
Additional Building Above Grade, Below Grade
New Construction N
Schools
Elementary Schools Wakefield Forest
Middle Schools Frost
High Schools Woodson
School District Fairfax County Public Schools
Others
HOA Fee Include Common Area Maintenance,Reserve Funds,Road Maintenance,Snow Removal,Trash
Senior Community No
Tax ID 0703 11 0061
Ownership Fee Simple
SqFt Source Assessor
Acceptable Financing Cash, Conventional, FHA, VA
Listing Terms Cash, Conventional, FHA, VA
Financing Cash,Conventional,FHA,VA
Special Listing Condition Standard
Read Less
Want to know what your home might be worth? Contact us for a FREE valuation!

Our team is ready to help you sell your home for the highest possible price ASAP

Bought with Selena Alexander • McEnearney Associates, Inc.

GET MORE INFORMATION





