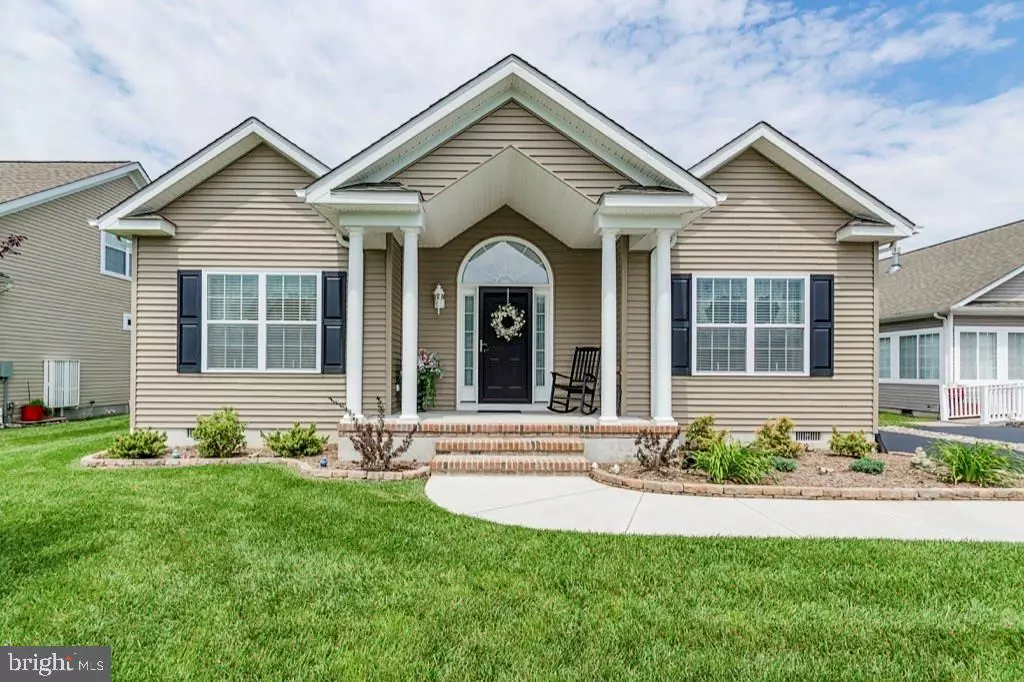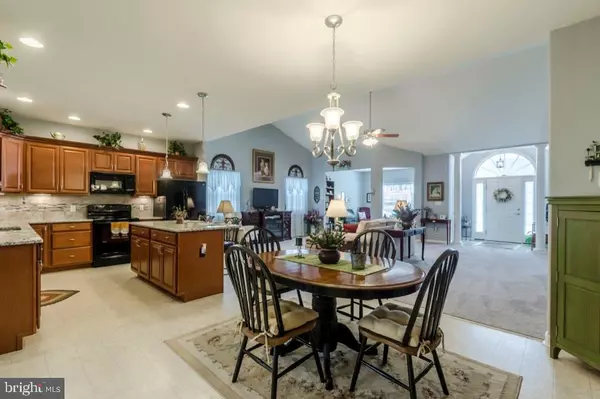$247,500
$259,900
4.8%For more information regarding the value of a property, please contact us for a free consultation.
37 LITTLE BIRCH DR Milford, DE 19963
3 Beds
2 Baths
1,840 SqFt
Key Details
Sold Price $247,500
Property Type Single Family Home
Sub Type Detached
Listing Status Sold
Purchase Type For Sale
Square Footage 1,840 sqft
Price per Sqft $134
Subdivision Hearthstone Manor
MLS Listing ID 1001030108
Sold Date 07/26/17
Style Contemporary
Bedrooms 3
Full Baths 2
HOA Fees $33/ann
HOA Y/N Y
Abv Grd Liv Area 1,840
Originating Board SCAOR
Year Built 2016
Annual Tax Amount $2,186
Lot Size 10,890 Sqft
Acres 0.25
Property Description
Better than new! Step through the front door of this meticulously maintained single family home, and you'll see why this home is even better than building. The open concept living room, office space or dining area, and upgraded kitchen welcome you. The split floor plan features a private master suite on the rear of the home separate from the second and third bedroom that share an upgraded bath. The three season room built on the rear of the home was an optional upgrade that brings the joy of nature indoors. Outside, you'll find beautifully manicured landscaping and lawn, a large two car attached garage, and a freshly sealed driveway, all backing to the rear of the neighborhood for a sense of privacy and space. This home is convenient to Rt. 1, and perfectly positioned between Dover and the Delaware beaches. A new, state of the art healthcare facility is coming soon less than 5 minutes away. Schedule your private tour today!
Location
State DE
County Sussex
Area Cedar Creek Hundred (31004)
Interior
Interior Features Attic, Breakfast Area, Kitchen - Island, Entry Level Bedroom
Hot Water Natural Gas
Heating Heat Pump(s)
Cooling Central A/C
Flooring Concrete, Tile/Brick, Vinyl
Equipment Dishwasher, Disposal, Dryer - Gas, Exhaust Fan, Icemaker, Refrigerator, Microwave, Oven/Range - Electric, Range Hood, Washer, Water Conditioner - Owned, Water Heater
Furnishings No
Fireplace N
Appliance Dishwasher, Disposal, Dryer - Gas, Exhaust Fan, Icemaker, Refrigerator, Microwave, Oven/Range - Electric, Range Hood, Washer, Water Conditioner - Owned, Water Heater
Exterior
Exterior Feature Porch(es)
Parking Features Garage Door Opener
Amenities Available Pool - Outdoor, Swimming Pool
Water Access N
Roof Type Architectural Shingle
Porch Porch(es)
Garage Y
Building
Lot Description Landscaping
Story 1
Foundation Block, Crawl Space
Sewer Public Hook/Up Avail
Water Public
Architectural Style Contemporary
Level or Stories 1
Additional Building Above Grade
New Construction N
Schools
School District Milford
Others
Tax ID 330-15.00-274.00
Ownership Fee Simple
SqFt Source Estimated
Acceptable Financing Conventional, FHA, USDA, VA
Listing Terms Conventional, FHA, USDA, VA
Financing Conventional,FHA,USDA,VA
Read Less
Want to know what your home might be worth? Contact us for a FREE valuation!

Our team is ready to help you sell your home for the highest possible price ASAP

Bought with Debbie Shearer • Active Adults Realty
GET MORE INFORMATION





