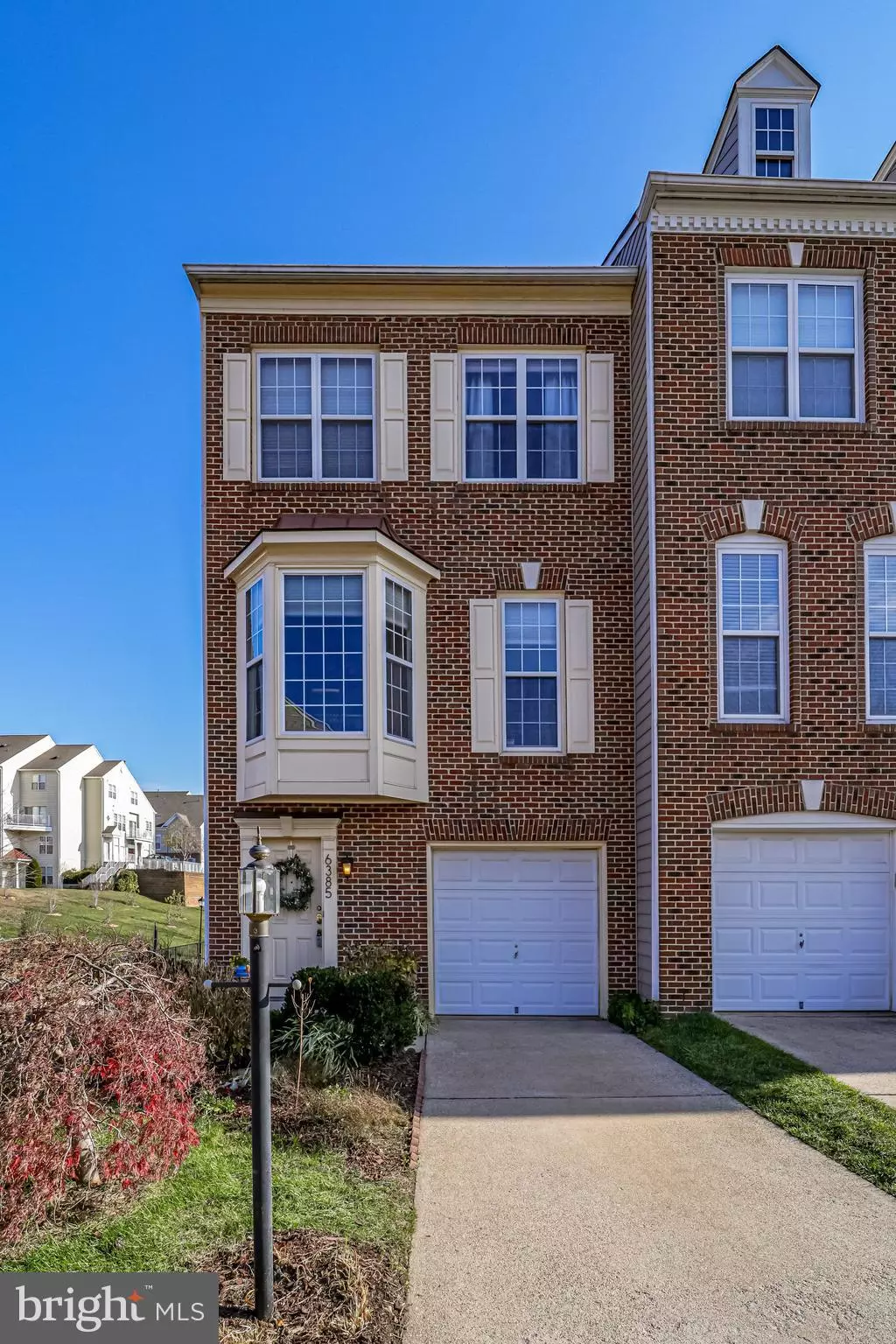$675,000
$650,000
3.8%For more information regarding the value of a property, please contact us for a free consultation.
6385 HAWK VIEW LN Alexandria, VA 22312
4 Beds
4 Baths
1,704 SqFt
Key Details
Sold Price $675,000
Property Type Townhouse
Sub Type End of Row/Townhouse
Listing Status Sold
Purchase Type For Sale
Square Footage 1,704 sqft
Price per Sqft $396
Subdivision Overlook
MLS Listing ID VAFX2032872
Sold Date 01/14/22
Style Colonial
Bedrooms 4
Full Baths 3
Half Baths 1
HOA Fees $128/mo
HOA Y/N Y
Abv Grd Liv Area 1,704
Originating Board BRIGHT
Year Built 2000
Annual Tax Amount $6,589
Tax Year 2021
Lot Size 2,233 Sqft
Acres 0.05
Property Description
Welcome Home to your beautiful, end unit townhome in desirable Overlook! The corner lot is nicely landscaped with a beautiful tree, shrubs and plants. Enjoy the panoramic views of the community in one of the 3 outdoor areas, including a private deck for the extra large primary bedroom on the top level. This home is boasting with natural light throughout the 3 levels streaming in through the large windows and sliding glass doors. The tray ceilings in the dining room & primary bedroom, along with the crown molding throughout the living room and dining room, plus various architectural features on the main level, including columns and french doors to den, elevate this beautiful home. A gas fireplace with 2 sides is located in the main living space. The second floor, or main level, has an open floor plan and is spacious, with a large wrap around deck on the back with amazing views. The kitchen has Granite countertops, new sink, and backsplash. On the entry level you will find the laundry area, a guest bedroom with a bathroom, plus a bonus living room area that leads to the outside private, fenced-in patio area with a Coleman 6 person hot tub on cement pad. The backyard opens to community open space with evergreen trees. HVAC replaced in 2018. Newer washer/dryer. The family friendly community of Overlook has an abundance of community space with walking trails, brooks, playgrounds, a pool, and tennis courts. Community pool is well maintained, tennis courts are too. Clubhouse is available for functions. Plenty of tot lots throughout. The management company is exceptional with great upkeep on the landscaping, snow removal and common grounds. Very convenient location, easy commuting, access to highways and to shopping/restaurants. Van Dorn Metro close by. Springfield Town Center is just a short drive. Come see your new home today! Offer deadline Monday 12/6 at 12 noon.
Location
State VA
County Fairfax
Zoning 304
Direction East
Rooms
Other Rooms Living Room, Dining Room, Primary Bedroom, Bedroom 2, Bedroom 3, Bedroom 4, Kitchen, Family Room, Bathroom 2, Bathroom 3, Primary Bathroom, Half Bath
Basement Rear Entrance, Fully Finished, Walkout Level
Interior
Interior Features Breakfast Area, Kitchen - Galley, Kitchen - Table Space, Dining Area, Primary Bath(s), Window Treatments, Wood Floors, Floor Plan - Open
Hot Water Natural Gas
Heating Forced Air
Cooling Ceiling Fan(s), Central A/C
Fireplaces Number 1
Fireplaces Type Fireplace - Glass Doors, Screen
Equipment Dishwasher, Disposal, Dryer, Exhaust Fan, Icemaker, Microwave, Oven/Range - Gas, Range Hood, Refrigerator, Washer
Fireplace Y
Window Features Bay/Bow
Appliance Dishwasher, Disposal, Dryer, Exhaust Fan, Icemaker, Microwave, Oven/Range - Gas, Range Hood, Refrigerator, Washer
Heat Source Natural Gas
Exterior
Exterior Feature Deck(s)
Parking Features Garage Door Opener, Garage - Front Entry
Garage Spaces 2.0
Fence Partially
Utilities Available Cable TV Available
Amenities Available Jog/Walk Path, Pool - Outdoor, Tot Lots/Playground, Common Grounds
Water Access N
View Scenic Vista
Street Surface Black Top
Accessibility None
Porch Deck(s)
Attached Garage 1
Total Parking Spaces 2
Garage Y
Building
Lot Description Corner
Story 3
Foundation Slab
Sewer Public Sewer
Water Public
Architectural Style Colonial
Level or Stories 3
Additional Building Above Grade, Below Grade
Structure Type Tray Ceilings,9'+ Ceilings
New Construction N
Schools
Elementary Schools Bren Mar Park
Middle Schools Holmes
High Schools Edison
School District Fairfax County Public Schools
Others
HOA Fee Include Common Area Maintenance,Other,Snow Removal
Senior Community No
Tax ID 0723 33B20001
Ownership Fee Simple
SqFt Source Assessor
Security Features Monitored
Special Listing Condition Standard
Read Less
Want to know what your home might be worth? Contact us for a FREE valuation!

Our team is ready to help you sell your home for the highest possible price ASAP

Bought with Kaitlyn Janai Falstad • KW Metro Center

GET MORE INFORMATION





