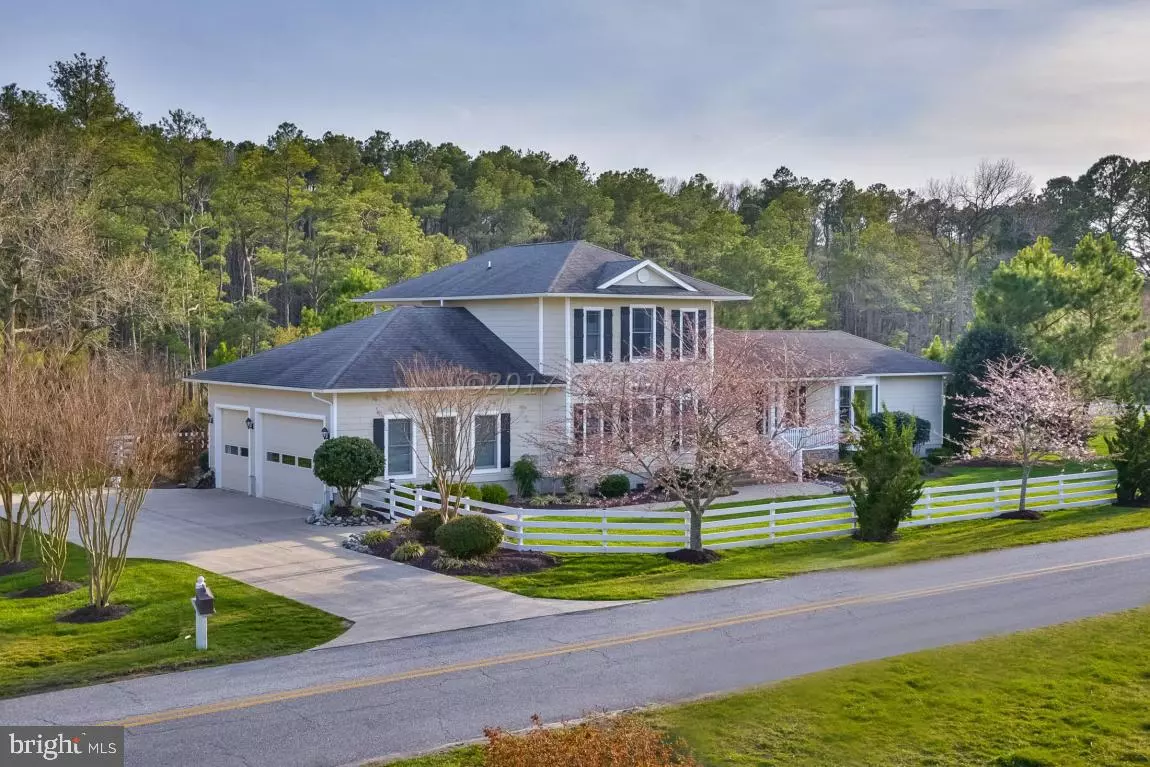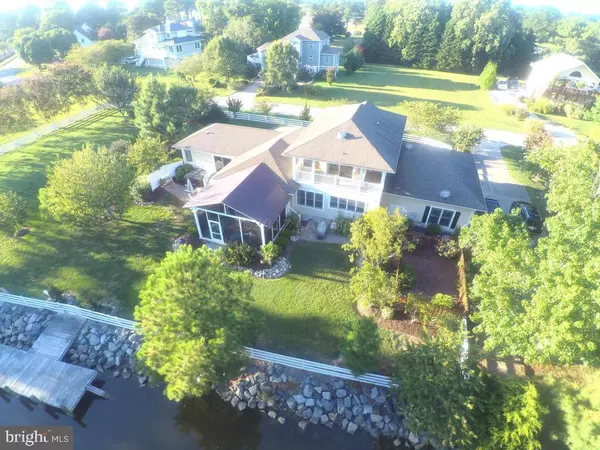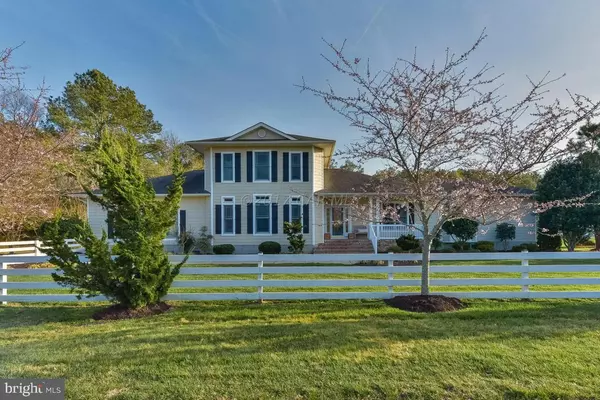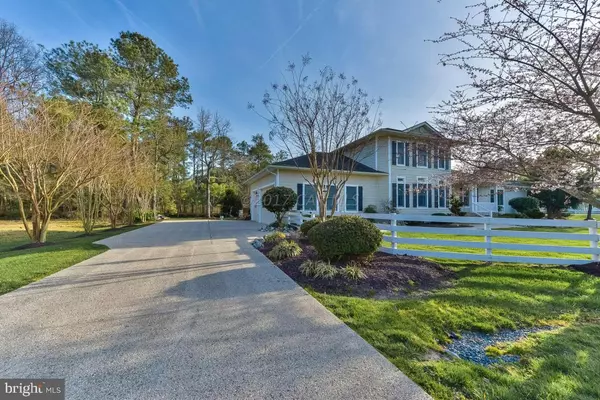$597,500
$619,000
3.5%For more information regarding the value of a property, please contact us for a free consultation.
6946 HALL DR Berlin, MD 21811
4 Beds
3 Baths
2,844 SqFt
Key Details
Sold Price $597,500
Property Type Single Family Home
Sub Type Detached
Listing Status Sold
Purchase Type For Sale
Square Footage 2,844 sqft
Price per Sqft $210
Subdivision Golf Club Shores I
MLS Listing ID 1000527728
Sold Date 05/19/17
Style Contemporary
Bedrooms 4
Full Baths 3
HOA Y/N N
Abv Grd Liv Area 2,844
Originating Board CAR
Year Built 2004
Lot Size 0.720 Acres
Acres 0.72
Property Description
Waterfront Home with fenced in 3/4 acre yard. Adjacent property in rear is a 100+acre forest preserve with Bald Eagles, ducks & deer! Just 10 minutes to downtown Ocean City, 7-min to downtown Berlin and 2-min to Assateague Island beaches! Walk to one of two 18-hole golf courses. Almost 250ft of waterfront exposure, canal is 6+ deep, with a single slip pier.Home boasts cathedral ceilings and a wide-open floorplan with lots of windows, a second floor balcony off the guest master, and a 3-seasons screened in porch wrapped in pet-safe Super-screen. Two zone hvac. Hardwood floors, granite tops, gas stove, convection wall oven, Anderson windows, spray foam insulated crawl space, downstairs den/possible 5th bedroom, upstairs landing office space, three car garage, & much more.
Location
State MD
County Worcester
Area Worcester East Of Rt-113
Interior
Interior Features Entry Level Bedroom, Ceiling Fan(s), Chair Railings, Crown Moldings, Upgraded Countertops, Walk-in Closet(s), Window Treatments
Hot Water Electric
Heating Heat Pump(s), Zoned
Cooling Central A/C
Fireplaces Number 1
Fireplaces Type Gas/Propane
Equipment Dishwasher, Disposal, Dryer, Microwave, Oven/Range - Gas, Refrigerator, Washer
Furnishings No
Fireplace Y
Window Features Insulated,Screens
Appliance Dishwasher, Disposal, Dryer, Microwave, Oven/Range - Gas, Refrigerator, Washer
Exterior
Exterior Feature Balcony
Garage Spaces 3.0
Water Access Y
View Canal, Water
Roof Type Architectural Shingle,Metal
Porch Balcony
Road Frontage Public
Garage Y
Building
Lot Description Rip-Rapped
Building Description Cathedral Ceilings, Fencing
Story 2
Foundation Block, Crawl Space
Water Well
Architectural Style Contemporary
Level or Stories 2
Additional Building Above Grade
Structure Type Cathedral Ceilings
New Construction N
Schools
Elementary Schools Ocean City
Middle Schools Stephen Decatur
High Schools Stephen Decatur
School District Worcester County Public Schools
Others
Tax ID 022525
Ownership Fee Simple
SqFt Source Estimated
Acceptable Financing Conventional
Listing Terms Conventional
Financing Conventional
Read Less
Want to know what your home might be worth? Contact us for a FREE valuation!

Our team is ready to help you sell your home for the highest possible price ASAP

Bought with Pamela Wadler • ERA Martin Associates, Shamrock Division
GET MORE INFORMATION





