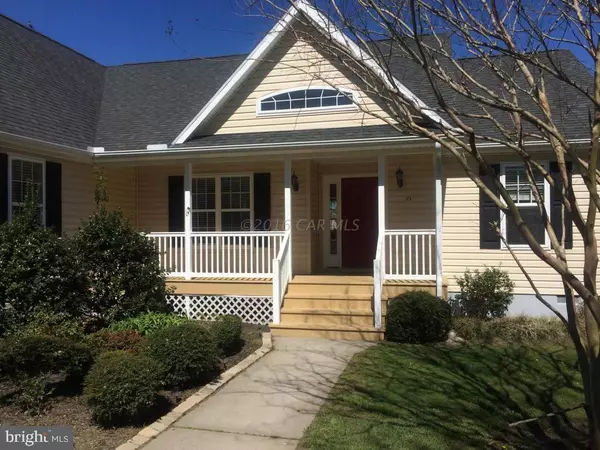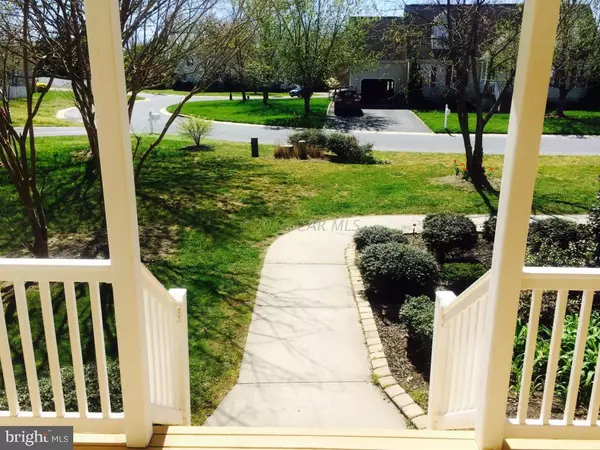$261,000
$269,900
3.3%For more information regarding the value of a property, please contact us for a free consultation.
104 AUSTIN CIR Berlin, MD 21811
3 Beds
2 Baths
1,905 SqFt
Key Details
Sold Price $261,000
Property Type Single Family Home
Sub Type Detached
Listing Status Sold
Purchase Type For Sale
Square Footage 1,905 sqft
Price per Sqft $137
Subdivision Austin Acres
MLS Listing ID 1000522530
Sold Date 07/29/16
Style Colonial
Bedrooms 3
Full Baths 2
HOA Y/N N
Abv Grd Liv Area 1,905
Originating Board CAR
Year Built 2004
Lot Size 10,890 Sqft
Acres 0.25
Property Description
This beautiful 3 bedroom, 2 bath residence is located in the quaint subdivision of Austin Acres in Berlin. Inside, one will find a split bedroom floor plan w/an open dining rm, living rm & kitchen area. Cozy up next to the gas fireplace or retreat to the finished bonus room on the second level. Plenty of storage in the 2 car garage and the walk in attic. Upgrades include vaulted ceilings, fresh paint, new water heater, a laundry room with pantry and laundry tub, a spacious fenced in back yard and rear entertaining deck. This home truly has it all. ** BONUS ROOM SQ FOOTAGE IS IN ADDITION TO RECORDED SQUARE FOOTAGE LISTED ON THE TAX RECORDS. The Bonus Room is an extra 300 sq feet. TOTAL HOUSE FOOTAGE IS 1905 SQ FEET.
Location
State MD
County Worcester
Area Worcester West Of Rt-113
Interior
Interior Features Entry Level Bedroom, Walk-in Closet(s), Window Treatments
Hot Water Electric
Heating Heat Pump(s)
Cooling Central A/C
Fireplaces Type Screen
Equipment Dishwasher, Disposal, Dryer, Microwave, Oven/Range - Electric, Refrigerator, Washer
Furnishings No
Window Features Insulated
Appliance Dishwasher, Disposal, Dryer, Microwave, Oven/Range - Electric, Refrigerator, Washer
Exterior
Exterior Feature Deck(s), Porch(es)
Garage Spaces 2.0
Water Access N
Roof Type Asphalt
Porch Deck(s), Porch(es)
Road Frontage Public
Garage Y
Building
Lot Description Cleared
Story 1
Foundation Slab, Crawl Space
Sewer Public Sewer
Water Public
Architectural Style Colonial
Level or Stories 1
Additional Building Above Grade
New Construction N
Schools
Elementary Schools Buckingham
Middle Schools Stephen Decatur
High Schools Stephen Decatur
School District Worcester County Public Schools
Others
Tax ID 154823
Ownership Fee Simple
SqFt Source Estimated
Acceptable Financing Conventional
Listing Terms Conventional
Financing Conventional
Read Less
Want to know what your home might be worth? Contact us for a FREE valuation!

Our team is ready to help you sell your home for the highest possible price ASAP

Bought with Cam Bunting • Bunting Realty, Inc.
GET MORE INFORMATION





