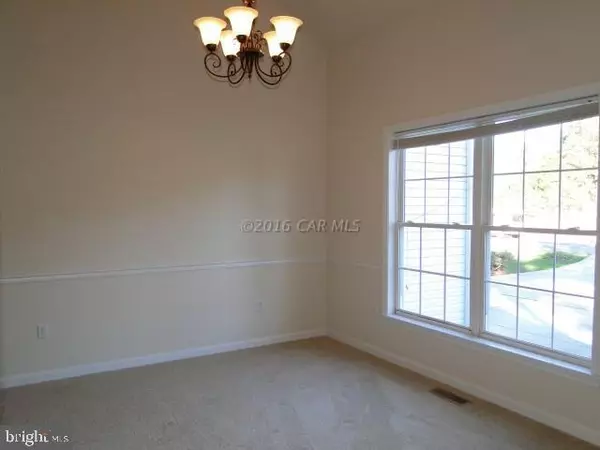$280,000
$287,900
2.7%For more information regarding the value of a property, please contact us for a free consultation.
12114 SNUG HARBOR RD Berlin, MD 21811
4 Beds
3 Baths
1,942 SqFt
Key Details
Sold Price $280,000
Property Type Single Family Home
Sub Type Detached
Listing Status Sold
Purchase Type For Sale
Square Footage 1,942 sqft
Price per Sqft $144
Subdivision Snug Harbor
MLS Listing ID 1000522892
Sold Date 09/09/16
Style Contemporary
Bedrooms 4
Full Baths 2
Half Baths 1
HOA Y/N N
Abv Grd Liv Area 1,942
Originating Board CAR
Year Built 2000
Lot Size 0.287 Acres
Acres 0.28
Property Description
Contemporary home located in Snug Harbor, with concrete driveway large open landscaped front yard leading to a beautiful thinned out wooded back area. Enjoy all the wildlife imaginable from your sun room. Fresh paint, new carpet and appliances, 1st floor master with his and hers cedar closets, open concept living room with vent less gas fireplace, dining and kitchen and 2 car garage. All within 15 minutes of Assateague Island beaches or Ocean City and bike ride or walk to Frontier town. Don't miss out on this desired location. This is a Fannie Mae Homepath Property.
Location
State MD
County Worcester
Area West Ocean City (85)
Interior
Interior Features Entry Level Bedroom, Walk-in Closet(s)
Heating Forced Air, Heat Pump(s), Zoned
Cooling Central A/C
Fireplaces Number 1
Fireplaces Type Gas/Propane
Fireplace Y
Heat Source Natural Gas
Exterior
Exterior Feature Deck(s)
Garage Spaces 2.0
Water Access N
Roof Type Asphalt
Porch Deck(s)
Road Frontage Public
Garage Y
Building
Lot Description Cleared, Trees/Wooded
Story 2
Foundation Block, Crawl Space
Sewer Public Sewer
Water Well
Architectural Style Contemporary
Level or Stories 2
Additional Building Above Grade
Structure Type Cathedral Ceilings
New Construction N
Schools
Elementary Schools Ocean City
Middle Schools Stephen Decatur
High Schools Stephen Decatur
School District Worcester County Public Schools
Others
Tax ID 368375
Ownership Fee Simple
SqFt Source Estimated
Acceptable Financing Conventional
Listing Terms Conventional
Financing Conventional
Special Listing Condition In Foreclosure
Read Less
Want to know what your home might be worth? Contact us for a FREE valuation!

Our team is ready to help you sell your home for the highest possible price ASAP

Bought with Courtney Wright • Condominium Realty LTD
GET MORE INFORMATION





