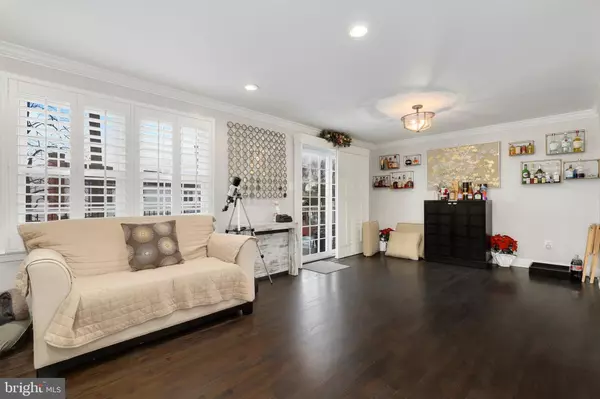$852,077
$799,900
6.5%For more information regarding the value of a property, please contact us for a free consultation.
7616 TRAIL RUN RD Falls Church, VA 22042
5 Beds
3 Baths
2,772 SqFt
Key Details
Sold Price $852,077
Property Type Single Family Home
Sub Type Detached
Listing Status Sold
Purchase Type For Sale
Square Footage 2,772 sqft
Price per Sqft $307
Subdivision Holmes Run Crossing
MLS Listing ID VAFX2039690
Sold Date 02/17/22
Style Split Level
Bedrooms 5
Full Baths 3
HOA Y/N N
Abv Grd Liv Area 1,430
Originating Board BRIGHT
Year Built 1979
Annual Tax Amount $4,969
Tax Year 2012
Lot Size 9,179 Sqft
Acres 0.21
Property Description
***Offer Deadline is Monday, January 24, 2022 at 7pm*** Welcome to 7616 Trail Run Rd. A fully renovated, gorgeoussplit level home located in sought after Holmes Run Acres in Falls Church. Convenientlylocated right off of 495, Gallows Rd and close to the Mosaic District and Rte 66. This home features beautiful wood flooring throughout. A lovely updated kitchen with a breakfast nook, granite countertops, SS appliances, built-in microwave, electric stove, dishwasher and refrigerator. Plenty of cabinet space. Open LR and DR area with bar shelving. Upper level features 4 BD's with a 5th BD on one of the lower levels. The property features three updated full bathrooms, crown moldings, updated baseboards and a wood burning fireplace with a new flute system (4 yrs). LL features a laundry and utility room with a washer and dryer, sink and cabinets for storage. Furnace updated around 2012, AC updated in 2015. Roof is about 2-3 yrs old. Hot water heater was replaced in 2013. The one car garage features a finished attic space with stairs above the garage. Beautiful landscaped yard with a fenced-in backyard that features a patio and trex deck with outdoor electrical outlets installed. Don't miss out on your chance to own this lovely home! Make your best offer before it's gone! ***Highest and best offers due by Monday, January 24, 2022 at 7pm.***
Location
State VA
County Fairfax
Zoning 140
Rooms
Basement Connecting Stairway, English, Fully Finished
Interior
Interior Features Kitchen - Table Space, Dining Area, Breakfast Area, Kitchen - Eat-In, Primary Bath(s), Built-Ins, Crown Moldings, Upgraded Countertops, Floor Plan - Open, Wood Floors
Hot Water Electric
Heating Heat Pump(s)
Cooling Central A/C
Fireplaces Number 1
Fireplaces Type Equipment
Fireplace Y
Window Features Bay/Bow,Double Pane,Insulated,Screens
Heat Source Electric
Exterior
Exterior Feature Deck(s)
Parking Features Garage Door Opener
Garage Spaces 1.0
Fence Rear
Utilities Available Cable TV Available
Water Access N
Street Surface Black Top
Accessibility None
Porch Deck(s)
Road Frontage City/County
Attached Garage 1
Total Parking Spaces 1
Garage Y
Building
Lot Description Landscaping
Story 3
Foundation Concrete Perimeter
Sewer Public Sewer
Water Public
Architectural Style Split Level
Level or Stories 3
Additional Building Above Grade, Below Grade
New Construction N
Schools
School District Fairfax County Public Schools
Others
Senior Community No
Tax ID 59-2-19- -96
Ownership Fee Simple
SqFt Source Assessor
Special Listing Condition Standard
Read Less
Want to know what your home might be worth? Contact us for a FREE valuation!

Our team is ready to help you sell your home for the highest possible price ASAP

Bought with Karen L McGavin • Keller Williams Capital Properties

GET MORE INFORMATION





