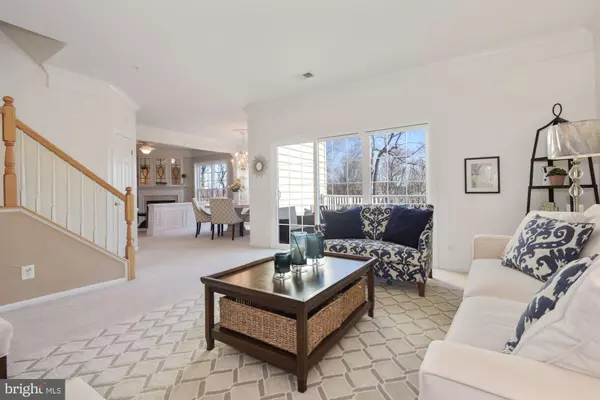$482,000
$474,900
1.5%For more information regarding the value of a property, please contact us for a free consultation.
6346-C HAWK VIEW CT Alexandria, VA 22312
2 Beds
3 Baths
1,730 SqFt
Key Details
Sold Price $482,000
Property Type Condo
Sub Type Condo/Co-op
Listing Status Sold
Purchase Type For Sale
Square Footage 1,730 sqft
Price per Sqft $278
Subdivision Overlook
MLS Listing ID VAFX2041244
Sold Date 02/22/22
Style Traditional
Bedrooms 2
Full Baths 2
Half Baths 1
Condo Fees $320/mo
HOA Fees $108/mo
HOA Y/N Y
Abv Grd Liv Area 1,730
Originating Board BRIGHT
Year Built 1999
Annual Tax Amount $5,048
Tax Year 2021
Property Description
Welcome to this spacious 2 bedroom, 2.5 baths townhome nestled in the Overlook community in Alexandria. Enjoy open floor concept living with myriad of windows and more than 1,700 sq ft of living space. 4346-C Hawk View Court welcomes you with a grand foyer entrance. The main level offers living room/dining room/family room space with a wall of windows and gorgeous green park views. The large kitchen has hardwood floors, offers tons of cabinet and countertop space, and it opens up to the family room featuring a gas fireplace. Access the private deck from the living room slider and enjoy al fresco dining and scenic views all seasons. The half bath and pantry complete the main level.
The upper level includes the primary bedroom, spacious enough to fit your king size bed featuring a tray ceiling and a large walk-in closet. Double doors lead to the ensuite bathroom with a dual sink vanity, stand in shower, and a deep soak in bath tub. The second bedroom, the hallway bath and the laundry room with a linen closet complete the upper level.
The garage offers additional storage space and you can park additional vehicles in the driveway. Plenty of visitors parking too! The Overlook is a superb neighborhood community with so many amenities: a club house, tot lot/playground, pool, miles if walking trails adjacent to Bren Mar park. Close to shopping and dining options. Less than 2 miles to Van Dorn metro station (Blue Line). Easy commute to DC, Old Town with quick access to I-395, the Beltway and I-95. This is the one for you!
Location
State VA
County Fairfax
Zoning 304
Rooms
Main Level Bedrooms 2
Interior
Interior Features Ceiling Fan(s), Crown Moldings, Dining Area, Family Room Off Kitchen, Floor Plan - Open, Pantry, Soaking Tub, Sprinkler System, Walk-in Closet(s), Carpet, Window Treatments
Hot Water Natural Gas
Heating Central
Cooling Central A/C
Fireplaces Number 1
Heat Source Natural Gas
Exterior
Exterior Feature Balcony
Parking Features Garage - Front Entry, Garage Door Opener, Inside Access
Garage Spaces 1.0
Amenities Available Club House, Common Grounds, Fitness Center, Jog/Walk Path, Pool - Outdoor, Swimming Pool, Tot Lots/Playground
Water Access N
Roof Type Architectural Shingle
Accessibility None
Porch Balcony
Attached Garage 1
Total Parking Spaces 1
Garage Y
Building
Story 3
Foundation Slab
Sewer Public Sewer
Water Public
Architectural Style Traditional
Level or Stories 3
Additional Building Above Grade, Below Grade
New Construction N
Schools
School District Fairfax County Public Schools
Others
Pets Allowed Y
HOA Fee Include Ext Bldg Maint,Health Club,Lawn Maintenance,Management,Pool(s),Recreation Facility,Reserve Funds,Road Maintenance,Snow Removal,Trash
Senior Community No
Tax ID 0723 35090067
Ownership Condominium
Special Listing Condition Standard
Pets Allowed No Pet Restrictions
Read Less
Want to know what your home might be worth? Contact us for a FREE valuation!

Our team is ready to help you sell your home for the highest possible price ASAP

Bought with Kevin K Veissy • RE/MAX Gateway, LLC
GET MORE INFORMATION





