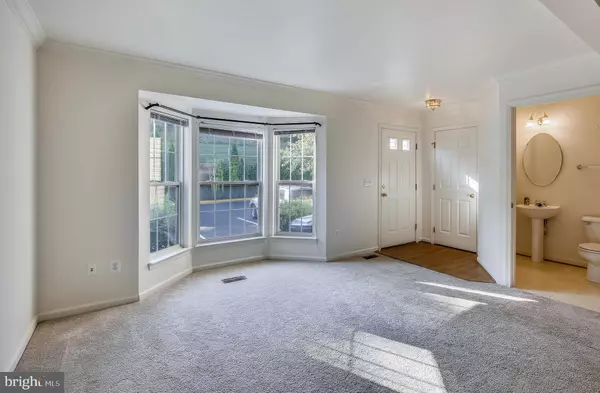$585,000
$585,000
For more information regarding the value of a property, please contact us for a free consultation.
5970 EDGEHILL CT Alexandria, VA 22303
3 Beds
4 Baths
1,733 SqFt
Key Details
Sold Price $585,000
Property Type Townhouse
Sub Type Interior Row/Townhouse
Listing Status Sold
Purchase Type For Sale
Square Footage 1,733 sqft
Price per Sqft $337
Subdivision Huntington Commons
MLS Listing ID VAFX2041364
Sold Date 03/11/22
Style Colonial
Bedrooms 3
Full Baths 3
Half Baths 1
HOA Fees $96/qua
HOA Y/N Y
Abv Grd Liv Area 1,733
Originating Board BRIGHT
Year Built 1996
Annual Tax Amount $5,584
Tax Year 2021
Lot Size 1,387 Sqft
Acres 0.03
Property Description
Move in ready! Walk to Metro! Light and Bright! Welcome to this spacious and well located colonial home. Lots of natural light floods the large living room from the elegant bay window. Ample dining area with crown molding will accommodate your taste in dining decor. Preparing your favorite dishes will be a delight in the white on white kitchen with its plenty of counter space, lots of cabinets and Island with snack bar. Enjoy a cup of coffee or favorite drink with family or friends in the convenient breakfast room or open the french door leading to recent stained deck where you can enjoy the morning views, sun sets and seasonal fun. Working from home, guest arrival or extended family? No problem: the convenient den can be your home office or guest room. Large recreation room for fun gatherings in level walk out basement to fenced backyard, ready for your gardening plans. Excellent location! Huntington Commons is a hidden gem community just few blocks to Huntington Metro and bus service. Couple of lights to 495, Rt. 1 and George Washington parkway. Minutes to Old town Alexandria, National Harbor, Pentagon, Reagan National Airport, etc. And near shopping, restaurants, parks, and other points of interest. Come have a personal and private tour.
Location
State VA
County Fairfax
Zoning 220
Rooms
Other Rooms Living Room, Dining Room, Primary Bedroom, Bedroom 2, Bedroom 3, Kitchen, Den, Foyer, Breakfast Room, Laundry, Recreation Room
Basement Daylight, Partial, Full, Heated, Improved, Interior Access, Outside Entrance, Rear Entrance, Walkout Level, Windows, Fully Finished
Interior
Interior Features Air Filter System, Breakfast Area, Carpet, Dining Area, Floor Plan - Traditional, Floor Plan - Open, Kitchen - Eat-In, Kitchen - Country, Kitchen - Gourmet, Kitchen - Island, Kitchen - Table Space, Pantry, Tub Shower, Stall Shower, Primary Bath(s), Walk-in Closet(s)
Hot Water Natural Gas
Heating Central
Cooling Central A/C
Flooring Vinyl, Wood, Carpet
Equipment Built-In Microwave, Dishwasher, Disposal, Dryer, Microwave, Oven/Range - Gas, Refrigerator, Stove, Washer, Water Heater
Window Features Screens,Double Pane,Bay/Bow
Appliance Built-In Microwave, Dishwasher, Disposal, Dryer, Microwave, Oven/Range - Gas, Refrigerator, Stove, Washer, Water Heater
Heat Source Natural Gas
Laundry Basement, Dryer In Unit, Has Laundry, Lower Floor, Hookup, Washer In Unit
Exterior
Exterior Feature Deck(s)
Garage Spaces 2.0
Parking On Site 2
Fence Rear, Wood
Utilities Available Electric Available, Natural Gas Available, Sewer Available, Water Available, Under Ground
Water Access N
View Garden/Lawn, Street, Trees/Woods
Roof Type Asphalt
Accessibility Doors - Swing In
Porch Deck(s)
Total Parking Spaces 2
Garage N
Building
Story 3
Foundation Concrete Perimeter, Permanent
Sewer Public Sewer
Water Public
Architectural Style Colonial
Level or Stories 3
Additional Building Above Grade
New Construction N
Schools
Elementary Schools Mount Eagle
Middle Schools Twain
High Schools Edison
School District Fairfax County Public Schools
Others
Pets Allowed Y
HOA Fee Include Common Area Maintenance,Management,Road Maintenance
Senior Community No
Tax ID 0833 36 0013
Ownership Fee Simple
SqFt Source Assessor
Acceptable Financing Cash, Conventional, FHA, FHLMC, FHVA, FNMA, VA, VHDA
Listing Terms Cash, Conventional, FHA, FHLMC, FHVA, FNMA, VA, VHDA
Financing Cash,Conventional,FHA,FHLMC,FHVA,FNMA,VA,VHDA
Special Listing Condition Standard
Pets Allowed Cats OK, Dogs OK
Read Less
Want to know what your home might be worth? Contact us for a FREE valuation!

Our team is ready to help you sell your home for the highest possible price ASAP

Bought with James F Wilkins II • Samson Properties
GET MORE INFORMATION





