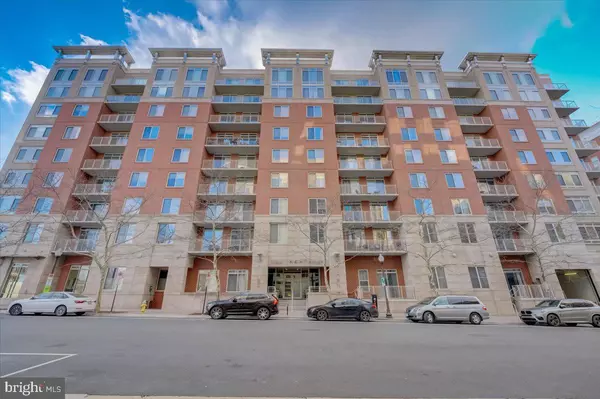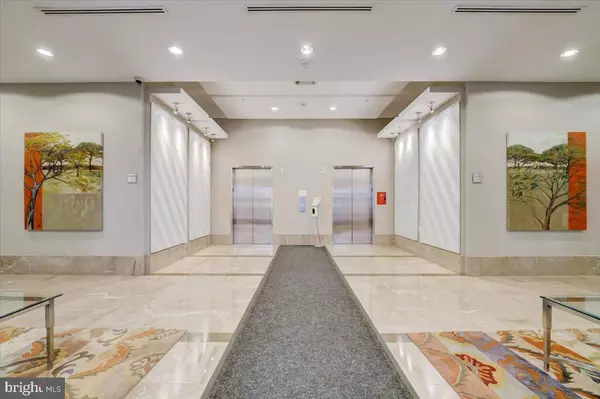$785,000
$739,900
6.1%For more information regarding the value of a property, please contact us for a free consultation.
820 N POLLARD ST #506 Arlington, VA 22203
2 Beds
2 Baths
1,502 SqFt
Key Details
Sold Price $785,000
Property Type Condo
Sub Type Condo/Co-op
Listing Status Sold
Purchase Type For Sale
Square Footage 1,502 sqft
Price per Sqft $522
Subdivision Ballston
MLS Listing ID VAAR2012374
Sold Date 03/18/22
Style Contemporary
Bedrooms 2
Full Baths 2
Condo Fees $617/mo
HOA Y/N N
Abv Grd Liv Area 1,502
Originating Board BRIGHT
Year Built 2006
Annual Tax Amount $7,468
Tax Year 2021
Property Description
This stunning home in the heart of Ballston, offers a split bedroom layout, updated features, and classic, modern aesthetics. The entry foyer opens into a large, open concept kitchen, dining room, and living room with large, almost floor-to-ceiling windows across the span of the common living space. The kitchen has maple cabinets, granite countertops, stainless steel appliances, and a custom backsplash, with a washer & dryer just off the kitchen. The primary suite, to the right of the foyer, features a modern full bath, large walk-in closet with a custom organizing system, and a large, private balcony. On the left side of the main living space is a second bedroom or office with an ensuite bath and large windows. This home gets lots of natural light at all times of the day! HVAC only two years old and a secure, covered garage parking space conveys. The Hawthorn is one of Arlingtons premier condo communities, within walking distance to retail, restaurants, bars, and only blocks away from two metro stations (Ballston and Virginia Square). This condo is an urban, walkable paradise but feels miles away in the well-appointed main level foyer. It offers a secure entry and many amenities like bike storage, a fitness center, a business center, and landscaped courtyard areas.
Location
State VA
County Arlington
Zoning RC
Rooms
Main Level Bedrooms 2
Interior
Interior Features Dining Area, Elevator, Family Room Off Kitchen, Floor Plan - Open, Recessed Lighting, Soaking Tub, Sprinkler System, Upgraded Countertops, Window Treatments, Wood Floors
Hot Water Natural Gas
Heating Central
Cooling Central A/C
Equipment Built-In Microwave, Disposal, Dryer, Oven/Range - Gas, Refrigerator, Icemaker, Washer - Front Loading, Water Dispenser, Water Heater - Tankless
Fireplace N
Appliance Built-In Microwave, Disposal, Dryer, Oven/Range - Gas, Refrigerator, Icemaker, Washer - Front Loading, Water Dispenser, Water Heater - Tankless
Heat Source Electric
Exterior
Parking Features Covered Parking, Underground
Garage Spaces 1.0
Amenities Available Exercise Room, Reserved/Assigned Parking, Security, Common Grounds, Elevator
Water Access N
View City
Accessibility None
Attached Garage 1
Total Parking Spaces 1
Garage Y
Building
Story 7
Unit Features Hi-Rise 9+ Floors
Sewer Public Sewer
Water Public
Architectural Style Contemporary
Level or Stories 7
Additional Building Above Grade, Below Grade
New Construction N
Schools
School District Arlington County Public Schools
Others
Pets Allowed Y
HOA Fee Include Ext Bldg Maint,Management,Snow Removal,Trash,Water,Common Area Maintenance,Gas
Senior Community No
Tax ID 14-043-219
Ownership Condominium
Special Listing Condition Standard
Pets Allowed Cats OK, Dogs OK, Number Limit
Read Less
Want to know what your home might be worth? Contact us for a FREE valuation!

Our team is ready to help you sell your home for the highest possible price ASAP

Bought with Rong Ma • Libra Realty, LLC
GET MORE INFORMATION





