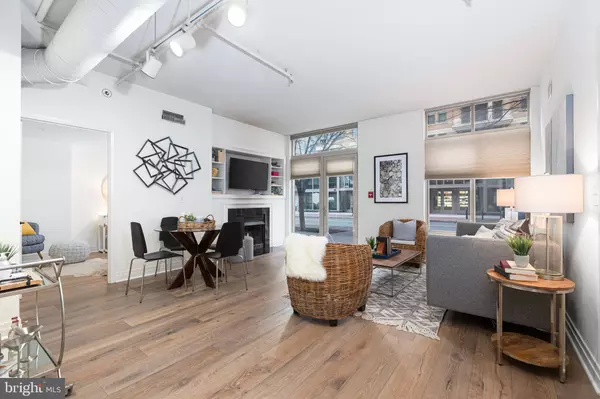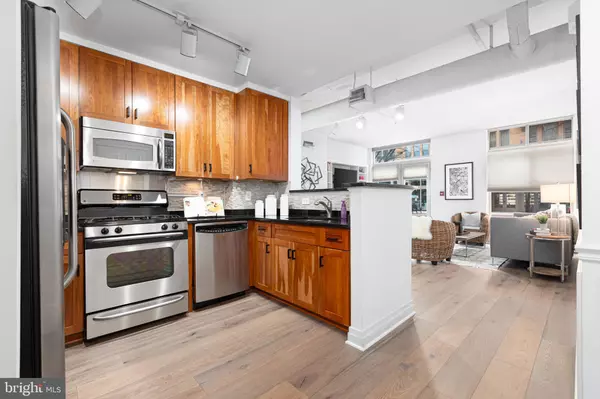$599,000
$599,000
For more information regarding the value of a property, please contact us for a free consultation.
1201 N GARFIELD ST #107 Arlington, VA 22201
2 Beds
2 Baths
898 SqFt
Key Details
Sold Price $599,000
Property Type Condo
Sub Type Condo/Co-op
Listing Status Sold
Purchase Type For Sale
Square Footage 898 sqft
Price per Sqft $667
Subdivision Clarendon
MLS Listing ID VAAR2012084
Sold Date 03/28/22
Style Contemporary
Bedrooms 2
Full Baths 2
Condo Fees $533/mo
HOA Y/N N
Abv Grd Liv Area 898
Originating Board BRIGHT
Year Built 2006
Annual Tax Amount $5,626
Tax Year 2021
Property Description
Discover your new lifestyle in the heart of Clarendon! This spacious 1 Bedroom + Den / 2 Bath unit with Manhattan-style soaring 10 ceilings and exposed ductwork features beautiful hardwood floors (new in 2020), open concept kitchen with granite counters, stainless steel appliances, oversized pantry, a breakfast bar, in-unit washer/dryer, and plenty of cabinet/storage space. This unit is unique to the building offering a private entrance directly from N Garfield Street. Access both your unit and garage parking without ever needing to go into the building. The living area features an open concept leading into the kitchen perfect for entertaining, as well as a gas fireplace ideal for relaxing with beautiful built-in shelves. The primary bedroom with ensuite bathroom features two large closets, one of which has built-in closet organizers. The large den space is perfect for a home office, nursery, or guest room with a private full bathroom just added in 2021. Rest assured that your car will remain safe in your dedicated on-site garage parking space. The home is located in a secured building and includes amenities such as a two-level cascading outdoor swimming pool, an outdoor terrace, a community room with a bar and kitchen, billiards, and a media room. Condo fee includes trash, sewer, hot water and pool access! Location is the cherry on top being right in the middle and moments away from shops, trendy restaurants, fitness studios, and grocery stores such as Whole Foods, Pure Barre, Orangetheory Fitness, Soul Cycle, Peets Coffee, Sephora, Apple, Cava, Ambar, Lululemon, and so much more. Your front door is directly across the street from a local favorite smoothie and juice bar, South Block, and Trader Joes! Get active through several trails right near your home or play with your dog at James Hunter Dog Park. Located just a block away from the Clarendon Metro, multiple Metro bus stops, and easy access to I-395, Rt. 50, and I-66, this home is a commuters dream. Dont miss out on this amazing opportunity!
Location
State VA
County Arlington
Zoning C-O
Rooms
Main Level Bedrooms 2
Interior
Interior Features Built-Ins, Entry Level Bedroom, Family Room Off Kitchen, Floor Plan - Open, Kitchen - Gourmet, Walk-in Closet(s), Wood Floors, Breakfast Area, Pantry, Primary Bath(s), Soaking Tub, Sprinkler System
Hot Water Other
Heating Central
Cooling Central A/C
Fireplaces Number 1
Fireplaces Type Gas/Propane
Equipment Dishwasher, Dryer, Disposal, Exhaust Fan, Icemaker, Built-In Microwave, Oven/Range - Gas, Refrigerator, Stainless Steel Appliances, Washer, Washer/Dryer Stacked
Fireplace Y
Appliance Dishwasher, Dryer, Disposal, Exhaust Fan, Icemaker, Built-In Microwave, Oven/Range - Gas, Refrigerator, Stainless Steel Appliances, Washer, Washer/Dryer Stacked
Heat Source Electric
Laundry Dryer In Unit, Washer In Unit
Exterior
Parking Features Underground
Garage Spaces 1.0
Parking On Site 1
Amenities Available Elevator, Party Room, Pool - Outdoor, Reserved/Assigned Parking
Water Access N
Accessibility Elevator, Level Entry - Main, No Stairs
Total Parking Spaces 1
Garage N
Building
Story 1
Unit Features Hi-Rise 9+ Floors
Sewer Public Sewer
Water Public
Architectural Style Contemporary
Level or Stories 1
Additional Building Above Grade, Below Grade
New Construction N
Schools
School District Arlington County Public Schools
Others
Pets Allowed Y
HOA Fee Include All Ground Fee,Common Area Maintenance,Ext Bldg Maint,Management,Parking Fee,Pool(s),Reserve Funds,Sewer,Snow Removal,Trash,Water
Senior Community No
Tax ID 18-014-115
Ownership Condominium
Security Features Fire Detection System,Main Entrance Lock,Smoke Detector,Sprinkler System - Indoor
Special Listing Condition Standard
Pets Allowed Cats OK, Dogs OK
Read Less
Want to know what your home might be worth? Contact us for a FREE valuation!

Our team is ready to help you sell your home for the highest possible price ASAP

Bought with John Fred Saddler • Coldwell Banker Realty - Washington

GET MORE INFORMATION





