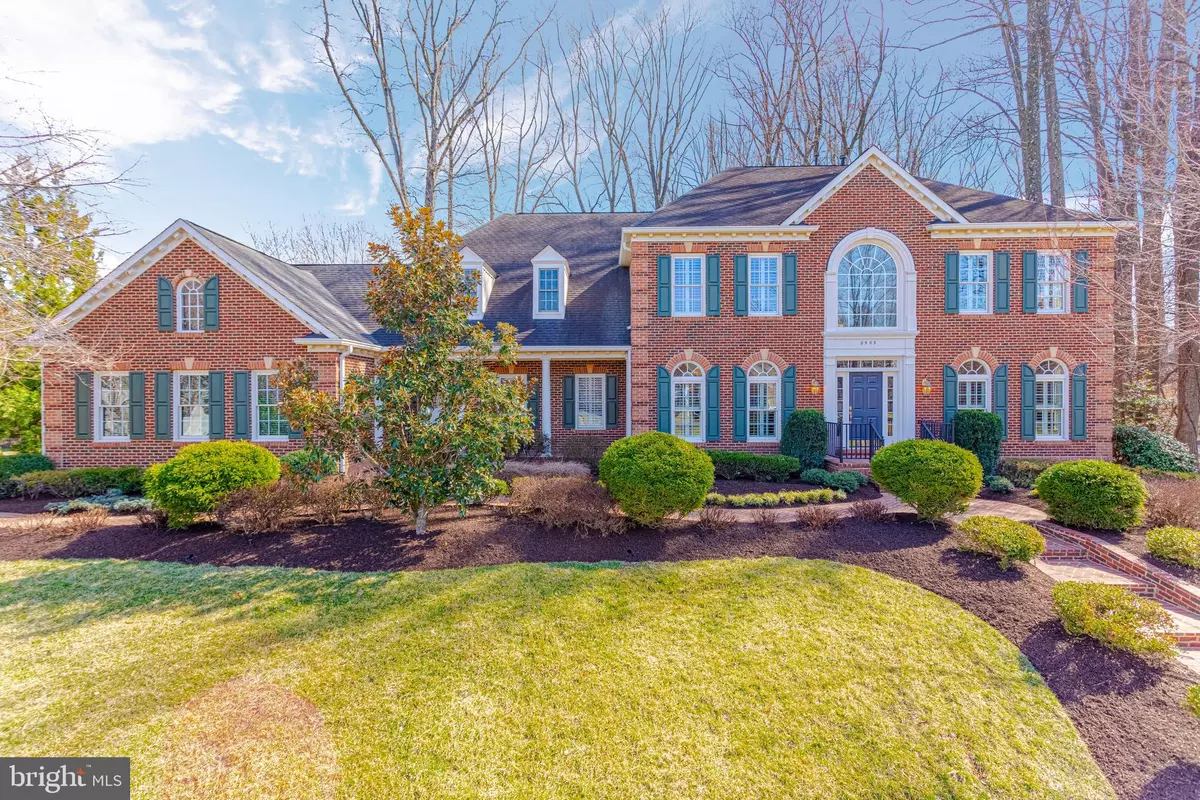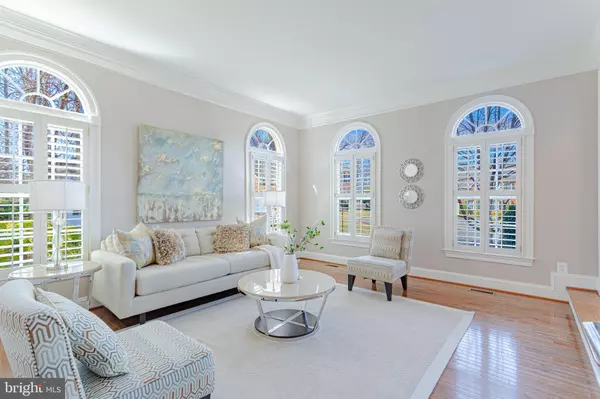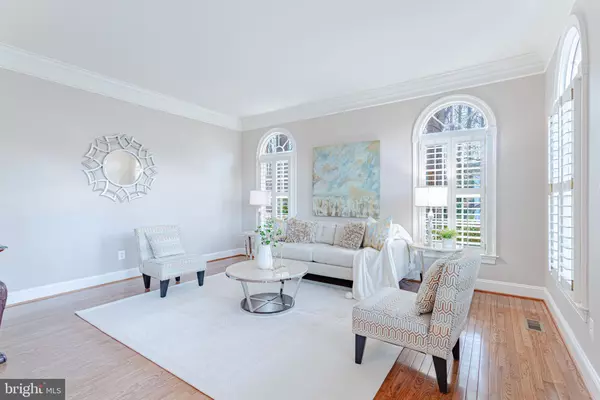$2,025,000
$2,000,000
1.3%For more information regarding the value of a property, please contact us for a free consultation.
8503 STONY POINT COURT Mclean, VA 22102
4 Beds
4 Baths
5,660 SqFt
Key Details
Sold Price $2,025,000
Property Type Single Family Home
Sub Type Detached
Listing Status Sold
Purchase Type For Sale
Square Footage 5,660 sqft
Price per Sqft $357
Subdivision None Available
MLS Listing ID VAFX2051534
Sold Date 04/15/22
Style Colonial
Bedrooms 4
Full Baths 4
HOA Y/N N
Abv Grd Liv Area 4,910
Originating Board BRIGHT
Year Built 2000
Annual Tax Amount $22,709
Tax Year 2021
Lot Size 0.746 Acres
Acres 0.75
Property Description
Beautifully positioned in one of McLeans most prominent neighborhood, this exquisite colonial offers understated luxury with a perfect combination of location and gracious amenities.This timeless estate offers over 6,000 square feet of luxurious living on three levels.Upon entering the gracious entry foyer, the home'simpeccable craftsmanship and timeless finishes are immediately evident.Thewelcoming entry hall leads to the comfortable public rooms which includes an ideally scaled great room with a fireplace and cabinetry.Adjacent is a beautifully renovated gourmet kitchen with an oversized island, double sinks, high end appliances, and an bright inviting breakfast room with a charming second fireplace. A formal dining room, living room, library/office and powder room are also located on the main level.Expansive windows flood the home with natural sunlight throughout the day.The upper level offers a luxurious primary suite with an adjoining sitting room, a large walk-in closet and a spa-like bath with heated floors. The upper level has three additional bedrooms, each with an en-suite bath. The lower level boasts wonderful entertaining spaces including a recreation room with a fully appointed wet bar, a billiards room, and unfinished space ideal for an exercise room or a media room. The lower level also hosts a second office with full bath. The lovely private backyard with flagstone patios are the perfect backdrop to this beautiful home.A convenient, 3-car attached garage completes this timeless home.
8503 Stony Point Court boasts a location that is convenient to the entire Washington area.The residence is located just outside of Washington, DC and merely minutes from the dynamic urban hub of Tysons Corner, 20 minutes to Dulles airport and accessible to most major commuter routes.
Location
State VA
County Fairfax
Zoning 110
Rooms
Other Rooms Living Room, Dining Room, Primary Bedroom, Bedroom 2, Bedroom 3, Bedroom 4, Kitchen, Game Room, Family Room, Foyer, Breakfast Room, Mud Room, Other, Office, Bathroom 2, Bathroom 3, Primary Bathroom, Full Bath, Half Bath
Basement Full, Interior Access, Heated, Poured Concrete
Interior
Hot Water Natural Gas
Heating Zoned
Cooling Central A/C
Fireplaces Number 2
Heat Source Natural Gas
Exterior
Parking Features Garage - Side Entry
Garage Spaces 6.0
Water Access N
Accessibility None
Attached Garage 2
Total Parking Spaces 6
Garage Y
Building
Story 3
Foundation Concrete Perimeter
Sewer Public Sewer
Water Public
Architectural Style Colonial
Level or Stories 3
Additional Building Above Grade, Below Grade
New Construction N
Schools
Elementary Schools Spring Hill
Middle Schools Cooper
High Schools Langley
School District Fairfax County Public Schools
Others
Senior Community No
Tax ID 0291 13 0002
Ownership Fee Simple
SqFt Source Assessor
Acceptable Financing Negotiable
Listing Terms Negotiable
Financing Negotiable
Special Listing Condition Standard
Read Less
Want to know what your home might be worth? Contact us for a FREE valuation!

Our team is ready to help you sell your home for the highest possible price ASAP

Bought with Anjana Budhathoki • Onest Real Estate

GET MORE INFORMATION





