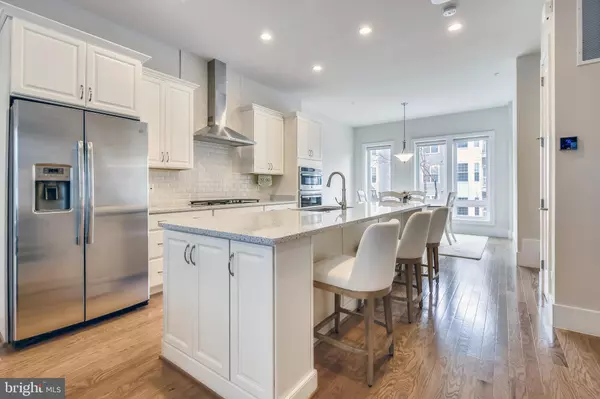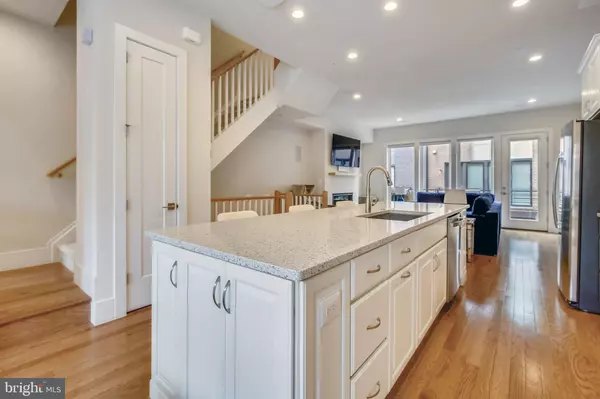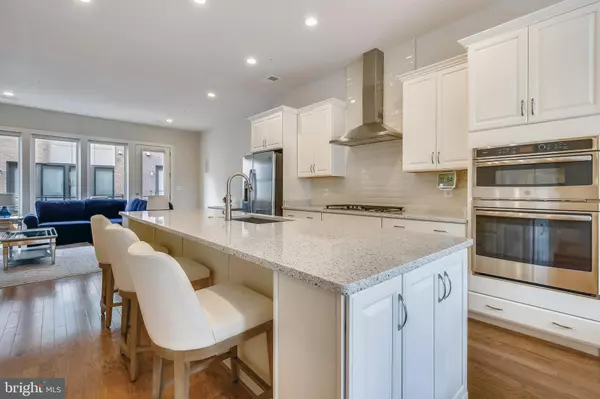$1,015,000
$1,015,000
For more information regarding the value of a property, please contact us for a free consultation.
143 PRAIRIE LN Alexandria, VA 22314
3 Beds
4 Baths
2,450 SqFt
Key Details
Sold Price $1,015,000
Property Type Townhouse
Sub Type Interior Row/Townhouse
Listing Status Sold
Purchase Type For Sale
Square Footage 2,450 sqft
Price per Sqft $414
Subdivision Eisenhower Square
MLS Listing ID VAAX2007440
Sold Date 04/22/22
Style Contemporary
Bedrooms 3
Full Baths 3
Half Baths 1
HOA Fees $173/mo
HOA Y/N Y
Abv Grd Liv Area 2,450
Originating Board BRIGHT
Year Built 2020
Annual Tax Amount $9,433
Tax Year 2021
Lot Size 1,000 Sqft
Acres 0.02
Property Description
Centrally located within a few miles from Washington DC, Historic Old Town and National Harbor lies beautiful Eisenhauer Square. This handsomely built community checks all of the boxes for a buyer looking for the perks of city life with the luxury of privacy. With 3 beds, 3 baths and a two-car garage, this home was built with entertainment in mind. The main level living area boasts a gourmet kitchen that opens to living and dining spaces. Dazzle your guests with two outdoor decks, or tour them through your impeccably upgraded primary suite, which includes a soaking tub, separate shower, and connects to your massive walk-in closet. Other impressive upgrades include a Dolby Atmos wiring system, Lutron/GoogleSmart lighting, new deck flooring on the rooftop terrace and so much more. With spaces to work, play and lounge, this home is just waiting to be shown off!
Location
State VA
County Alexandria City
Zoning CDD#3
Rooms
Other Rooms Living Room, Dining Room, Primary Bedroom, Bedroom 3, Kitchen, Family Room, Foyer, Bedroom 1, Laundry, Primary Bathroom, Full Bath, Half Bath
Main Level Bedrooms 1
Interior
Interior Features Family Room Off Kitchen, Floor Plan - Open, Kitchen - Gourmet, Kitchen - Island, Upgraded Countertops, Recessed Lighting, Walk-in Closet(s), Pantry, Dining Area, Built-Ins, Carpet, Combination Dining/Living, Combination Kitchen/Living, Entry Level Bedroom, Kitchen - Eat-In, Primary Bath(s), Soaking Tub, Stall Shower, Tub Shower, Window Treatments, Wood Floors
Hot Water Natural Gas
Heating Central, Programmable Thermostat
Cooling Central A/C
Flooring Hardwood, Ceramic Tile, Carpet
Fireplaces Number 1
Fireplaces Type Gas/Propane, Insert
Equipment Disposal, Dryer - Front Loading, ENERGY STAR Dishwasher, ENERGY STAR Refrigerator, Microwave, Oven/Range - Gas, Range Hood, Built-In Range, Cooktop, Dishwasher, Oven - Wall, Refrigerator, Six Burner Stove, Stainless Steel Appliances, Washer
Furnishings No
Fireplace Y
Window Features Insulated,Screens,Bay/Bow
Appliance Disposal, Dryer - Front Loading, ENERGY STAR Dishwasher, ENERGY STAR Refrigerator, Microwave, Oven/Range - Gas, Range Hood, Built-In Range, Cooktop, Dishwasher, Oven - Wall, Refrigerator, Six Burner Stove, Stainless Steel Appliances, Washer
Heat Source Natural Gas
Laundry Upper Floor, Washer In Unit, Dryer In Unit
Exterior
Exterior Feature Balcony, Deck(s)
Parking Features Garage - Rear Entry, Garage Door Opener
Garage Spaces 2.0
Amenities Available Common Grounds
Water Access N
Roof Type Other
Accessibility None
Porch Balcony, Deck(s)
Attached Garage 2
Total Parking Spaces 2
Garage Y
Building
Story 4
Foundation Slab
Sewer Public Sewer
Water Public
Architectural Style Contemporary
Level or Stories 4
Additional Building Above Grade, Below Grade
Structure Type 9'+ Ceilings,Dry Wall
New Construction N
Schools
School District Alexandria City Public Schools
Others
HOA Fee Include Snow Removal,Trash,Insurance,Common Area Maintenance,Lawn Care Front,Lawn Maintenance,Management,Reserve Funds,Road Maintenance
Senior Community No
Tax ID 071.02-02-67
Ownership Fee Simple
SqFt Source Assessor
Security Features Carbon Monoxide Detector(s),Smoke Detector
Acceptable Financing Cash, Conventional, VA
Listing Terms Cash, Conventional, VA
Financing Cash,Conventional,VA
Special Listing Condition Standard
Read Less
Want to know what your home might be worth? Contact us for a FREE valuation!

Our team is ready to help you sell your home for the highest possible price ASAP

Bought with Mark J Lawter • KW Metro Center

GET MORE INFORMATION





