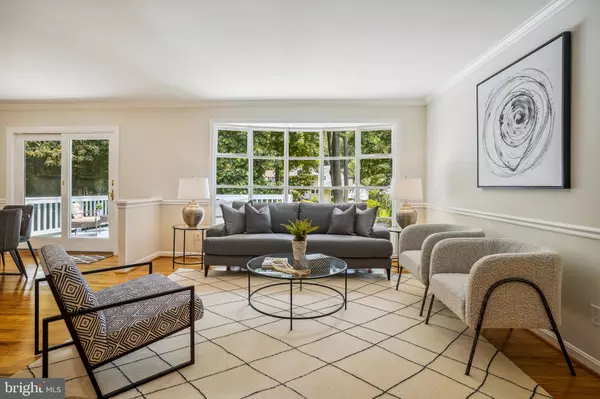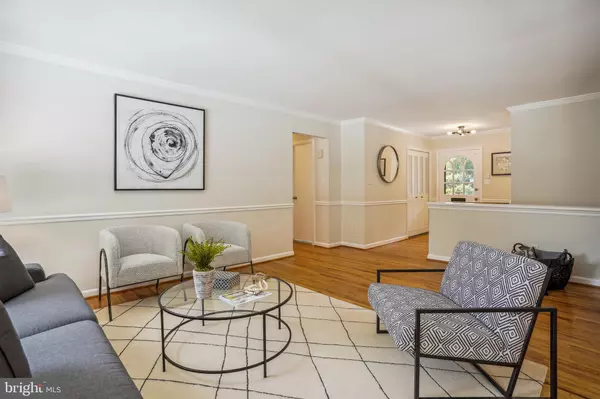$869,000
$769,900
12.9%For more information regarding the value of a property, please contact us for a free consultation.
4215 SLEEPY HOLLOW RD Annandale, VA 22003
4 Beds
3 Baths
2,631 SqFt
Key Details
Sold Price $869,000
Property Type Single Family Home
Sub Type Detached
Listing Status Sold
Purchase Type For Sale
Square Footage 2,631 sqft
Price per Sqft $330
Subdivision Sleepy Hollow Run
MLS Listing ID VAFX2075218
Sold Date 07/21/22
Style Ranch/Rambler
Bedrooms 4
Full Baths 3
HOA Y/N N
Abv Grd Liv Area 1,431
Originating Board BRIGHT
Year Built 1965
Annual Tax Amount $7,842
Tax Year 2022
Lot Size 0.300 Acres
Acres 0.3
Property Description
Welcome Home to Sleepy Hollow Run a delightful neighborhood located next to Mason District Park, Forest Hollow Swim Club and minutes from Shopping, Dining, and major roadway for commuting ease in any direction! This home has been thoroughly updated to meet the needs of today's buyer while maintaining the character of a quality-built home. Entire home has been freshly painted, all hardwood floors just sanded and refinished. New flooring installed in other areas. Kitchen features a large breakfast area with tons of light, brick walls, decorative beams, and Lighting! New Marble Counters, New French Door Fridge and other updated appliances, Tile backsplash and all new lighting! The open flow floorplan leads one from the Foyer to Living area, Dining room, Kitchen, Deck, and carport all with great flow! Primary Bedroom features a large full bath with new shower, Light, toilet and other updates and a walk-in closet! Second and third bedrooms on the main level are fresh and clean with new paint and refinished floors! The Hall/guest bath features a pedestal sink, LED lighting and white tile/tub. Two closets add to the storage of daily life on this level and a pull-down staircase to the attic just adds more storage as needed! The open staircase to the lower level leads one to an oversized recreation room with full wall brick hearth fireplace, a huge four piece sliding door to lower patio, built in book cases and more! Beyond this room one is led to a Daylight Bedroom, Full bath, laundry room and large multi-purpose room (storage/home gym/future theater/play area) Major updates in the last few years include a upscale roof replacement, gutter guards, HVAC in 2020, Gas Water Heater in 2020. The home is turnkey for a new owner! ***SOLD $99,100 OVER LIST PRICE -- HIGHEST SALES PRICE ABOVE LIST PRICE (for this model) IN SLEEPY HOLLOW RUN HISTORY!! (that I am aware of)
Location
State VA
County Fairfax
Zoning 130
Rooms
Other Rooms Living Room, Dining Room, Primary Bedroom, Bedroom 2, Bedroom 4, Kitchen, Foyer, Breakfast Room, Laundry, Recreation Room, Storage Room, Bathroom 2, Bathroom 3, Primary Bathroom
Basement Full, Partially Finished, Walkout Level, Windows, Workshop, Space For Rooms, Shelving, Rear Entrance, Interior Access, Daylight, Partial
Main Level Bedrooms 3
Interior
Interior Features Attic, Breakfast Area, Built-Ins, Crown Moldings, Entry Level Bedroom, Floor Plan - Open, Kitchen - Country, Kitchen - Table Space, Primary Bath(s), Tub Shower, Upgraded Countertops, Walk-in Closet(s), Wood Floors
Hot Water Natural Gas
Heating Forced Air
Cooling Central A/C
Flooring Hardwood, Laminate Plank
Fireplaces Number 1
Fireplaces Type Brick, Fireplace - Glass Doors
Equipment Built-In Microwave, Cooktop, Dishwasher, Disposal, Dryer - Electric, Energy Efficient Appliances, Exhaust Fan, Extra Refrigerator/Freezer, Freezer, Icemaker, Oven - Single, Oven - Self Cleaning, Oven - Wall, Oven/Range - Electric, Refrigerator, Stainless Steel Appliances, Washer, Water Heater
Furnishings No
Fireplace Y
Window Features Double Hung,Double Pane,Energy Efficient,Insulated,Replacement,Screens,Sliding
Appliance Built-In Microwave, Cooktop, Dishwasher, Disposal, Dryer - Electric, Energy Efficient Appliances, Exhaust Fan, Extra Refrigerator/Freezer, Freezer, Icemaker, Oven - Single, Oven - Self Cleaning, Oven - Wall, Oven/Range - Electric, Refrigerator, Stainless Steel Appliances, Washer, Water Heater
Heat Source Natural Gas
Laundry Lower Floor
Exterior
Exterior Feature Deck(s), Porch(es), Patio(s)
Garage Spaces 3.0
Utilities Available Above Ground, Cable TV Available
Water Access N
Roof Type Architectural Shingle
Accessibility 32\"+ wide Doors, Grab Bars Mod, Level Entry - Main
Porch Deck(s), Porch(es), Patio(s)
Total Parking Spaces 3
Garage N
Building
Lot Description Front Yard, Landscaping, Partly Wooded, Rear Yard, Road Frontage, Trees/Wooded
Story 2
Foundation Block
Sewer Public Sewer
Water Public
Architectural Style Ranch/Rambler
Level or Stories 2
Additional Building Above Grade, Below Grade
Structure Type Dry Wall
New Construction N
Schools
Elementary Schools Columbia
Middle Schools Holmes
High Schools Annandale
School District Fairfax County Public Schools
Others
Senior Community No
Tax ID 0712 16 0086
Ownership Fee Simple
SqFt Source Assessor
Acceptable Financing Cash, Conventional
Listing Terms Cash, Conventional
Financing Cash,Conventional
Special Listing Condition Standard
Read Less
Want to know what your home might be worth? Contact us for a FREE valuation!

Our team is ready to help you sell your home for the highest possible price ASAP

Bought with Antoinette L Khatib • Metropolitan Realty LLC
GET MORE INFORMATION





