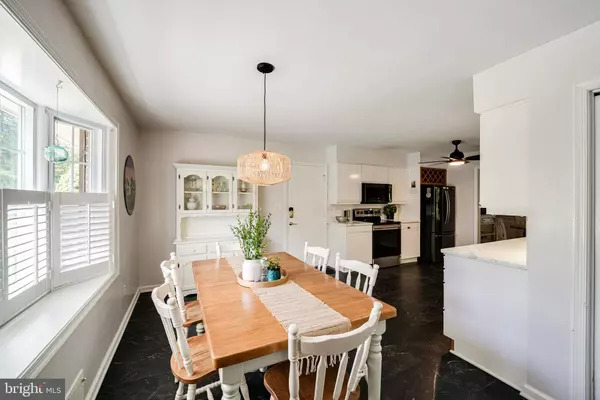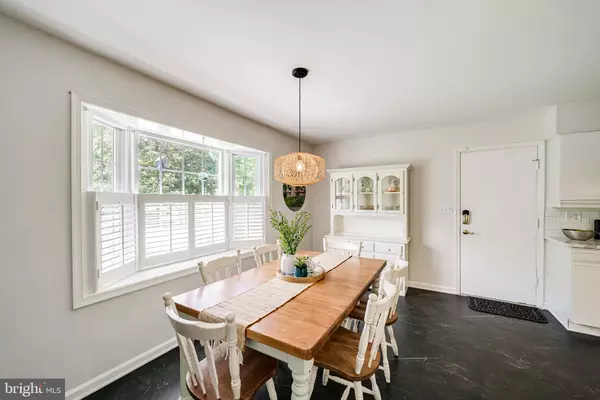$760,000
$779,000
2.4%For more information regarding the value of a property, please contact us for a free consultation.
9300 CRAIG AVE Alexandria, VA 22309
5 Beds
3 Baths
2,664 SqFt
Key Details
Sold Price $760,000
Property Type Single Family Home
Sub Type Detached
Listing Status Sold
Purchase Type For Sale
Square Footage 2,664 sqft
Price per Sqft $285
Subdivision Mt Vernon Grove
MLS Listing ID VAFX2074926
Sold Date 08/22/22
Style Split Level
Bedrooms 5
Full Baths 2
Half Baths 1
HOA Y/N N
Abv Grd Liv Area 2,114
Originating Board BRIGHT
Year Built 1967
Annual Tax Amount $7,909
Tax Year 2022
Lot Size 0.344 Acres
Acres 0.34
Property Description
New listing in Mount Vernon. Welcome to this wonderful freshly painted 5 bedroom, 3 bathroom home on a quiet street in Mount Vernon. The home is situated on a large, flat half acre lot backing to trees. You will find 4 bedrooms on the upper letter with a primary suite offering an updated ensuite with double sinks and walk in shower. The main level has a large eat-in updated kitchen with view of the front street, lots of cabinet space, quartz countertops and pantry! Off the kitchen is the dining room with doors out to the amazing screened porch overlooking a beautifully landscaped yard. You will also find a large living room with recessed lights. Head to the bright lower level and enjoy fires and lots of space for relax. The lower level offers a fifth bedroom/office as needed. The home is located down the the beautiful George Washington Parkway south of Old Town Alexandria. Within two miles you will find Fort Belvoir, George Washington Recreation Center, Mansion House Pool and Tennis club and Mount Vernon Country Club. Easy travel with Reagan International Airport just a little over 15 miles away. With the Hwy 495 beltway just down the parkway commuting anywhere in the region is convenient! Don't miss this opportunity to become part of our wonderful community.
Location
State VA
County Fairfax
Zoning 120
Direction Southeast
Rooms
Other Rooms Living Room, Dining Room, Primary Bedroom, Bedroom 2, Bedroom 3, Bedroom 4, Bedroom 5, Kitchen, Family Room, Foyer, Breakfast Room, Sun/Florida Room, Other, Storage Room, Utility Room, Primary Bathroom, Half Bath
Basement Daylight, Partial, Heated, Interior Access, Rear Entrance, Shelving, Sump Pump, Walkout Stairs, Windows, Drain, English
Interior
Interior Features Breakfast Area, Carpet, Ceiling Fan(s), Chair Railings, Crown Moldings, Floor Plan - Open, Formal/Separate Dining Room, Kitchen - Country, Kitchen - Eat-In, Kitchen - Table Space, Pantry, Recessed Lighting, Sprinkler System, Wainscotting, Window Treatments, Wood Floors
Hot Water Natural Gas
Heating Forced Air, Baseboard - Electric
Cooling Ceiling Fan(s), Central A/C
Flooring Hardwood, Carpet, Ceramic Tile
Fireplaces Number 1
Fireplaces Type Brick, Fireplace - Glass Doors, Gas/Propane
Equipment Built-In Microwave, Dishwasher, Disposal, Dryer, Humidifier, Icemaker, Oven/Range - Electric, Refrigerator, Stainless Steel Appliances, Washer, Water Heater
Fireplace Y
Window Features Bay/Bow,Double Pane,Screens
Appliance Built-In Microwave, Dishwasher, Disposal, Dryer, Humidifier, Icemaker, Oven/Range - Electric, Refrigerator, Stainless Steel Appliances, Washer, Water Heater
Heat Source Natural Gas, Electric
Laundry Lower Floor
Exterior
Exterior Feature Patio(s)
Parking Features Garage - Front Entry, Garage Door Opener, Inside Access, Additional Storage Area
Garage Spaces 1.0
Fence Fully
Utilities Available Electric Available, Natural Gas Available, Water Available, Sewer Available
Water Access N
Street Surface Paved
Accessibility None
Porch Patio(s)
Road Frontage City/County
Attached Garage 1
Total Parking Spaces 1
Garage Y
Building
Lot Description Backs to Trees, Front Yard, Landscaping, Level, Rear Yard
Story 3
Foundation Slab
Sewer Public Sewer
Water Public
Architectural Style Split Level
Level or Stories 3
Additional Building Above Grade, Below Grade
Structure Type Vaulted Ceilings,Wood Ceilings,Brick,Dry Wall
New Construction N
Schools
Elementary Schools Washington Mill
Middle Schools Whitman
High Schools Mount Vernon
School District Fairfax County Public Schools
Others
Senior Community No
Tax ID 1103 03M 0328
Ownership Fee Simple
SqFt Source Estimated
Security Features Smoke Detector
Acceptable Financing Conventional, FHA, VA, Cash
Listing Terms Conventional, FHA, VA, Cash
Financing Conventional,FHA,VA,Cash
Special Listing Condition Standard
Read Less
Want to know what your home might be worth? Contact us for a FREE valuation!

Our team is ready to help you sell your home for the highest possible price ASAP

Bought with Janaina Dias Gutu • KW United
GET MORE INFORMATION





