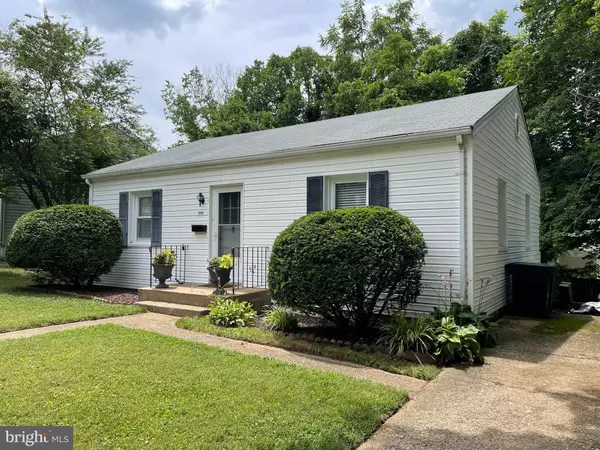$650,000
$660,000
1.5%For more information regarding the value of a property, please contact us for a free consultation.
1404 N ROOSEVELT ST Arlington, VA 22205
2 Beds
1 Bath
891 SqFt
Key Details
Sold Price $650,000
Property Type Single Family Home
Sub Type Detached
Listing Status Sold
Purchase Type For Sale
Square Footage 891 sqft
Price per Sqft $729
Subdivision Whitehaven
MLS Listing ID VAAR2017976
Sold Date 09/20/22
Style Ranch/Rambler
Bedrooms 2
Full Baths 1
HOA Y/N N
Abv Grd Liv Area 891
Originating Board BRIGHT
Year Built 1941
Annual Tax Amount $6,766
Tax Year 2022
Lot Size 5,165 Sqft
Acres 0.12
Property Description
LESS THAN HALF MILE TO EAST FALLS CHURCH METRO *** DETACHED HOUSE IN SPECTACULAR NEIGHBORHOOD FOR A CONDO PRICE! Terrific starter home or investment property in SPECTACULAR NEIGHBORHOOD, close to WESTOVER shops, restaurants, as well as Falls Church City amenities *** Ready for expansion, or tear down and new build. SMALL, BUT CHARMING 2-BEDROOM COTTAGE is offered "as is," though it is very liveable.. *** There are 891 finished square feet on the main level plus roughly 180 square feet of unfinished space in the partial basement for storage or a workshop. *** The kitchen is equipped with a gas range, refrigerator, dishwasher and disposal. The bathroom features a glass block window. There are MAPLE FLOORS in the living and dining room and bedrooms, a stacked washer/dryer, and shades/blinds throughout. *** A spacious deck overlooks the private rear yard. *** OFF-STREET PARKING *** ROOF, CAC and WATER HEATER ALL RECENTLY UPDATED.
Location
State VA
County Arlington
Zoning R-6
Direction East
Rooms
Other Rooms Living Room, Dining Room, Bedroom 2, Kitchen, Bedroom 1
Basement Outside Entrance, Partial, Rear Entrance, Unfinished, Walkout Stairs, Workshop
Main Level Bedrooms 2
Interior
Interior Features Attic, Ceiling Fan(s), Dining Area, Entry Level Bedroom, Floor Plan - Traditional, Wood Floors
Hot Water Natural Gas
Heating Forced Air
Cooling Central A/C
Flooring Hardwood, Vinyl
Equipment Dishwasher, Disposal, Dryer, Oven/Range - Gas, Refrigerator, Washer, Water Heater
Furnishings No
Fireplace N
Appliance Dishwasher, Disposal, Dryer, Oven/Range - Gas, Refrigerator, Washer, Water Heater
Heat Source Natural Gas
Laundry Main Floor
Exterior
Exterior Feature Deck(s)
Utilities Available Electric Available, Natural Gas Available, Water Available, Cable TV Available
Water Access N
Roof Type Asphalt
Accessibility None
Porch Deck(s)
Garage N
Building
Story 1
Foundation Crawl Space
Sewer Public Sewer
Water Public
Architectural Style Ranch/Rambler
Level or Stories 1
Additional Building Above Grade, Below Grade
Structure Type Dry Wall
New Construction N
Schools
Elementary Schools Tuckahoe
Middle Schools Williamsburg
High Schools Yorktown
School District Arlington County Public Schools
Others
Senior Community No
Tax ID 11-024-015
Ownership Fee Simple
SqFt Source Assessor
Horse Property N
Special Listing Condition Standard
Read Less
Want to know what your home might be worth? Contact us for a FREE valuation!

Our team is ready to help you sell your home for the highest possible price ASAP

Bought with Mitchell Schneider • McEnearney Associates, Inc.
GET MORE INFORMATION





