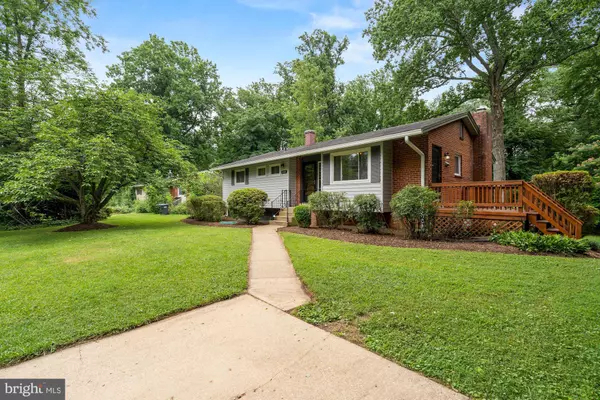$768,500
$775,000
0.8%For more information regarding the value of a property, please contact us for a free consultation.
2608 HILLSMAN ST Falls Church, VA 22043
3 Beds
3 Baths
2,019 SqFt
Key Details
Sold Price $768,500
Property Type Single Family Home
Sub Type Detached
Listing Status Sold
Purchase Type For Sale
Square Footage 2,019 sqft
Price per Sqft $380
Subdivision Wren Dale Acres
MLS Listing ID VAFX2080900
Sold Date 10/06/22
Style Ranch/Rambler
Bedrooms 3
Full Baths 2
Half Baths 1
HOA Y/N N
Abv Grd Liv Area 1,119
Originating Board BRIGHT
Year Built 1959
Annual Tax Amount $7,932
Tax Year 2022
Lot Size 0.308 Acres
Acres 0.31
Property Description
Sweet, mid-century era rambler with 3 bedrooms and 2.5 baths in Wren Dale Acres. Fabulous location just off Shreve Road offers easy access to I-495 and 66 making commuting a breeze! Close to the Dunn Loring and West Falls Church Metros, Tryson Corner, and the Mosaic District plus tons of local shopping and restaurants options are close by. Hardwood floors throughout the main level, newer kitchen with granite counters and access to the deck. The lower level has a large family room with a wood burning fireplace, full height windows and a separate office or bonus space. Walkout from this level to the large, level yard, just under 1/3 of an acre! There’s plenty of privacy, with room to garden, play or expand. Welcome home!
Location
State VA
County Fairfax
Zoning 130
Rooms
Other Rooms Living Room, Dining Room, Primary Bedroom, Bedroom 2, Game Room, Family Room, Bathroom 3
Basement Walkout Level
Main Level Bedrooms 3
Interior
Interior Features Entry Level Bedroom, Floor Plan - Traditional, Primary Bath(s), Wood Floors, Kitchen - Table Space
Hot Water Natural Gas
Heating Forced Air
Cooling Central A/C
Fireplaces Number 1
Fireplaces Type Brick, Wood
Equipment Dishwasher, Disposal, Dryer, Range Hood, Refrigerator, Washer, Water Heater, Oven/Range - Gas
Fireplace Y
Appliance Dishwasher, Disposal, Dryer, Range Hood, Refrigerator, Washer, Water Heater, Oven/Range - Gas
Heat Source Natural Gas
Laundry Basement
Exterior
Exterior Feature Deck(s), Porch(es)
Garage Spaces 2.0
Fence Partially, Rear
Water Access N
Accessibility None
Porch Deck(s), Porch(es)
Total Parking Spaces 2
Garage N
Building
Story 2
Foundation Block, Brick/Mortar
Sewer Public Sewer
Water Public
Architectural Style Ranch/Rambler
Level or Stories 2
Additional Building Above Grade, Below Grade
New Construction N
Schools
Elementary Schools Shrevewood
Middle Schools Kilmer
High Schools Marshall
School District Fairfax County Public Schools
Others
Senior Community No
Tax ID 0492 12 0028
Ownership Fee Simple
SqFt Source Assessor
Special Listing Condition Standard
Read Less
Want to know what your home might be worth? Contact us for a FREE valuation!

Our team is ready to help you sell your home for the highest possible price ASAP

Bought with Steve J Pflasterer • RE/MAX Allegiance

GET MORE INFORMATION





