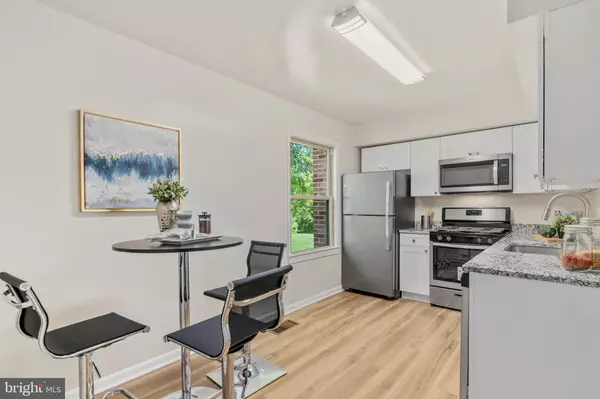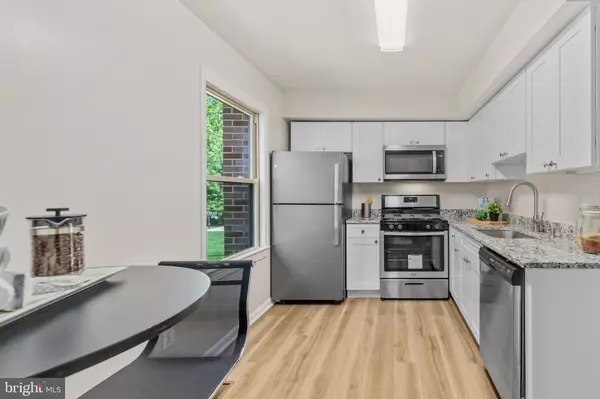$550,000
$550,000
For more information regarding the value of a property, please contact us for a free consultation.
5128 CLIFFHAVEN DR Annandale, VA 22003
3 Beds
4 Baths
1,743 SqFt
Key Details
Sold Price $550,000
Property Type Townhouse
Sub Type End of Row/Townhouse
Listing Status Sold
Purchase Type For Sale
Square Footage 1,743 sqft
Price per Sqft $315
Subdivision Park Glen Heights
MLS Listing ID VAFX2090954
Sold Date 10/07/22
Style Colonial
Bedrooms 3
Full Baths 2
Half Baths 2
HOA Fees $145/mo
HOA Y/N Y
Abv Grd Liv Area 1,496
Originating Board BRIGHT
Year Built 1972
Annual Tax Amount $5,843
Tax Year 2022
Lot Size 2,112 Sqft
Acres 0.05
Property Description
**OPEN HOUSES CANCELED- PENDING** Highly sought-after END UNIT townhome in Park Glen Heights! Move in ready! Lush greenspace surrounds this fully renovated 3BD/2BA/2HB home. All new LVP flooring throughout the main level and basement, with new carpets on the stairs and upper level. Fresh paint throughout! Zoned for the highly coveted Woodson HS pyramid! Less than 5 minutes to the NOVA CC Annandale Campus and 10 min drive to George Mason University.
Upon entering, the bright foyer welcomes you into the home. The newly renovated kitchen sits to the left, while the main living area is straight ahead. A large window fills the kitchen with natural light, which features gleaming countertops, classy new kitchen cabinets, gorgeous updated appliances, and room for a breakfast table. From the kitchen, access the spacious formal dining room with a tastefully updated light fixture. Host dinners for family and friends with ease! The formal dining room flows into the sunny and spacious main living area. Perfect for gathering with loved ones and relaxing after a full day. Sliding glass doors lead out to the newly stained balcony, which overlook the backyard and verdant woods behind the home. Convenient half-bath also located on the main level.
Upstairs, the sunlit primary bedroom features new recessed lighting and a spacious walk-in closet with shelving. Enjoy access to a personal balcony through sliding glass doors. The renovated primary bathroom gleams with gorgeous tiling, new vanity, and a reglazed tub. Two additional, well-sized bedrooms with new recessed lighting share a tastefully renovated hall bathroom. Downstairs, the lower level includes an extensive storage room, beautifully updated half-bath, and a light filled walk-out basement. The backyard comes complete with a concrete patio, new grass, and a convenient storage shed. Host barbeques or enjoy a beverage of your choice in the privacy of your fenced-in backyard! The rear of the home backs up to Accotink Creek.
Close proximity to local parks and nature! Walk to Howrey Field Park and Oak Hill Park in 5 minutes. Hike along Long Branch Stream Valley Trail or enjoy softball, tennis, and a farmer’s market at Wakefield Park— both less than a 5 minute drive away! Revel in the multitude of shopping, dining, and entertainment options within a 10-15 minute drive (Tysons Corner, Mosaic Shopping District, Springfield Mall). Less than 5 min to Ravensworth Shopping Center (Lotte Plaza Market, Walgreens, nail salon, sushi, sandwiches) and 8 minutes to Pickett Shopping Center (Trader Joe’s, Einstein Bros. Bagels). Convenient commuter access to I-495, VA-236/Little River Turnpike, and VA-620/Braddock Road. 30 min to downtown DC. Come see this handsome brick townhome before it’s gone!
Location
State VA
County Fairfax
Zoning 151
Rooms
Basement Rear Entrance, Fully Finished, Walkout Level
Interior
Interior Features Other, Window Treatments
Hot Water Natural Gas
Cooling Ceiling Fan(s), Central A/C
Equipment Dishwasher, Disposal, Dryer, Exhaust Fan, Oven/Range - Gas, Refrigerator, Washer
Fireplace N
Appliance Dishwasher, Disposal, Dryer, Exhaust Fan, Oven/Range - Gas, Refrigerator, Washer
Heat Source Natural Gas
Exterior
Water Access N
View Garden/Lawn, Trees/Woods
Roof Type Asphalt
Accessibility None
Garage N
Building
Story 3
Foundation Brick/Mortar
Sewer Public Sewer
Water Public
Architectural Style Colonial
Level or Stories 3
Additional Building Above Grade, Below Grade
Structure Type Dry Wall
New Construction N
Schools
School District Fairfax County Public Schools
Others
Pets Allowed Y
Senior Community No
Tax ID 0703 11 0016
Ownership Fee Simple
SqFt Source Assessor
Acceptable Financing Cash, Conventional, FHA, VA
Listing Terms Cash, Conventional, FHA, VA
Financing Cash,Conventional,FHA,VA
Special Listing Condition Standard
Pets Allowed No Pet Restrictions
Read Less
Want to know what your home might be worth? Contact us for a FREE valuation!

Our team is ready to help you sell your home for the highest possible price ASAP

Bought with James Byrne • Compass

GET MORE INFORMATION





