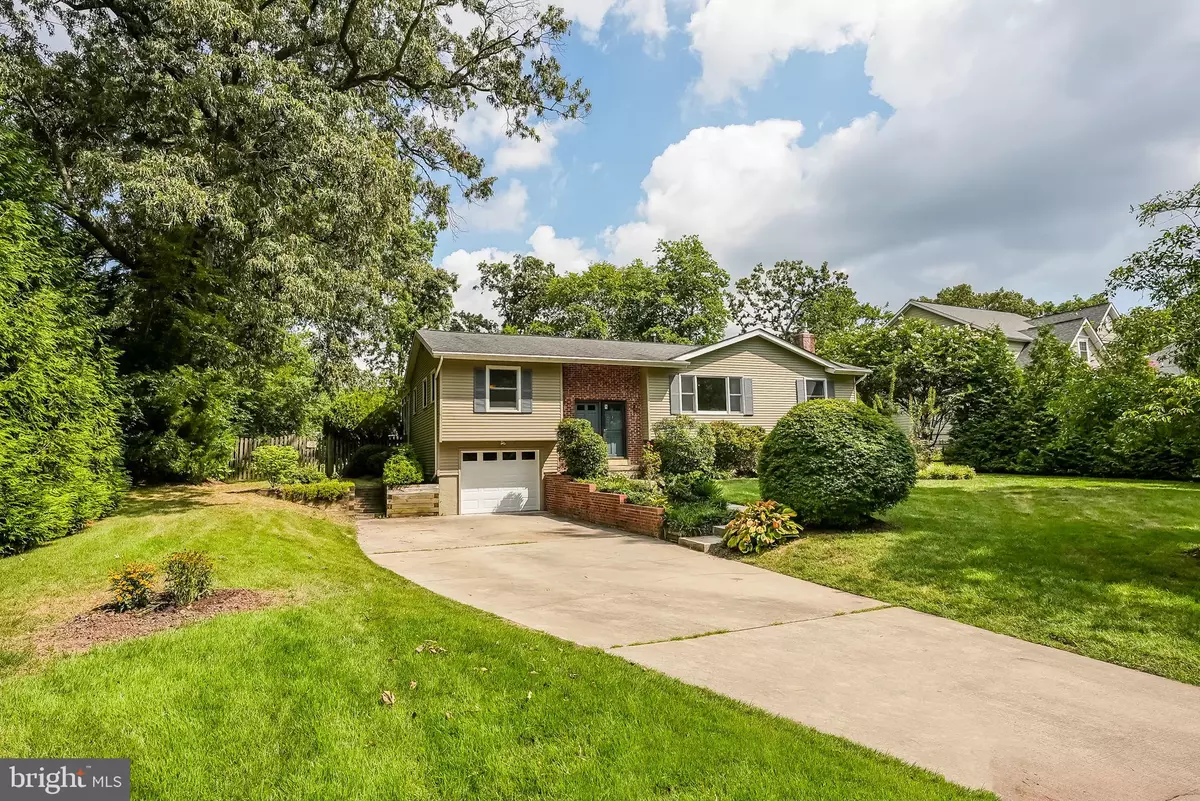$833,000
$833,000
For more information regarding the value of a property, please contact us for a free consultation.
3151 WOODLAND LN Alexandria, VA 22309
4 Beds
3 Baths
1,983 SqFt
Key Details
Sold Price $833,000
Property Type Single Family Home
Sub Type Detached
Listing Status Sold
Purchase Type For Sale
Square Footage 1,983 sqft
Price per Sqft $420
Subdivision Woodland Park
MLS Listing ID VAFX2084152
Sold Date 10/21/22
Style Split Foyer
Bedrooms 4
Full Baths 3
HOA Y/N N
Abv Grd Liv Area 1,983
Originating Board BRIGHT
Year Built 1967
Annual Tax Amount $8,833
Tax Year 2021
Lot Size 0.600 Acres
Acres 0.6
Property Description
Active with agreement and Kick out clause. Nestled on the sleepy street of Woodland Lane, this property is truly one-of-a kind with a large sunroom for dinner parties, spacious outside deck for entertaining friends in the moonlight, access to little Hunting Creek (With No Fees) for a sun filled summer. Master suite has a sitting room, Luxury bath, and walk-in closet. Everything you could want in a home on .6 acres. 4 BR, 3 baths, sunporch, 2 decks, FP, & level. Beautifully landscaped yard. Master suite addition has sitting rm, vaulted ceiling, luxury bath, walk in closet & opens to deck. Storage galore. Must see. Home is Active under agreement with kick out clause.
Location
State VA
County Fairfax
Zoning 120
Rooms
Other Rooms Living Room, Primary Bedroom, Sitting Room, Bedroom 2, Bedroom 3, Kitchen, Game Room, Family Room, Den, Basement, Other
Basement Connecting Stairway, Walkout Stairs, Rear Entrance, Side Entrance, Windows
Main Level Bedrooms 3
Interior
Interior Features Family Room Off Kitchen, Kitchen - Country, Kitchen - Table Space, Built-Ins, Window Treatments, Primary Bath(s), Wood Floors, Floor Plan - Open, Floor Plan - Traditional
Hot Water Natural Gas
Heating Forced Air
Cooling Central A/C
Flooring Hardwood, Vinyl, Carpet
Fireplaces Number 1
Fireplaces Type Brick
Equipment Dishwasher, Disposal, Dryer, Exhaust Fan, Icemaker, Oven/Range - Gas, Refrigerator
Fireplace Y
Window Features Screens,Skylights,Storm
Appliance Dishwasher, Disposal, Dryer, Exhaust Fan, Icemaker, Oven/Range - Gas, Refrigerator
Heat Source Natural Gas
Laundry Basement, Has Laundry, Washer In Unit, Dryer In Unit
Exterior
Exterior Feature Deck(s)
Parking Features Garage - Front Entry, Inside Access, Built In
Garage Spaces 5.0
Fence Wood
Utilities Available Cable TV Available, Multiple Phone Lines
Water Access Y
Water Access Desc Private Access,Canoe/Kayak,Boat - Powered
View Trees/Woods
Roof Type Asphalt
Accessibility None
Porch Deck(s)
Attached Garage 1
Total Parking Spaces 5
Garage Y
Building
Lot Description Level, Open, Private, Rear Yard, Cleared
Story 2
Foundation Permanent
Sewer Public Sewer
Water Public
Architectural Style Split Foyer
Level or Stories 2
Additional Building Above Grade, Below Grade
New Construction N
Schools
Elementary Schools Riverside
Middle Schools Whitman
High Schools Mount Vernon
School District Fairfax County Public Schools
Others
Senior Community No
Tax ID 1014 12 0013
Ownership Fee Simple
SqFt Source Assessor
Security Features Security System
Special Listing Condition Standard
Read Less
Want to know what your home might be worth? Contact us for a FREE valuation!

Our team is ready to help you sell your home for the highest possible price ASAP

Bought with Ronald Leffler • Ron Leffler Real Estate

GET MORE INFORMATION





