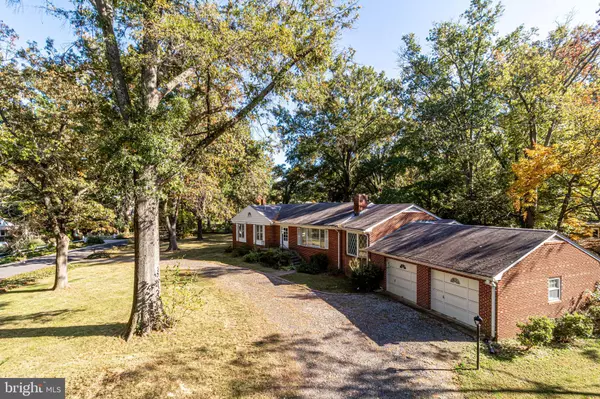$875,000
$899,900
2.8%For more information regarding the value of a property, please contact us for a free consultation.
7820 LEE AVE Alexandria, VA 22308
3 Beds
2 Baths
1,905 SqFt
Key Details
Sold Price $875,000
Property Type Single Family Home
Sub Type Detached
Listing Status Sold
Purchase Type For Sale
Square Footage 1,905 sqft
Price per Sqft $459
Subdivision Wellington
MLS Listing ID VAFX2097976
Sold Date 11/10/22
Style Ranch/Rambler
Bedrooms 3
Full Baths 2
HOA Y/N N
Abv Grd Liv Area 1,905
Originating Board BRIGHT
Year Built 1960
Annual Tax Amount $10,167
Tax Year 2022
Lot Size 0.723 Acres
Acres 0.72
Property Description
Rare opportunity in sought after Wellington! A solid brick rambler with 2 car garage on 3/4 acre just steps to the George Washington Parkway. This one owner home, on a coveted street, offers an excellent opportunity to renovate, expand or build new. Offering 3 bedrooms, 2 baths, formal dining and living rooms, eat in kitchen and huge family room with vaulted ceilings ( just waiting for drywall ) all this on the main level.
The lower level is unfinished with nice ceiling height, plumbing for bath, plus windows and stairwell exit to outside. This home is well sited with circular driveway offering endless possibilities. Brick construction, copper piping, Dutch door, floored attic, cedar closet, gas boiler and hardwood floors are just a few of the amenities. The family room addition has Pella Windows. Lee Avenue has long been a street showcasing the best of Alexandria in luxury homes. Build your forever home on this incredible lot. Home sold as is.
Location
State VA
County Fairfax
Zoning 120
Rooms
Other Rooms Living Room, Dining Room, Primary Bedroom, Bedroom 2, Bedroom 3, Kitchen, Family Room, Basement, Primary Bathroom, Full Bath
Basement Connecting Stairway, Full, Outside Entrance, Poured Concrete, Unfinished, Walkout Stairs
Main Level Bedrooms 3
Interior
Interior Features Attic, Cedar Closet(s), Combination Dining/Living, Crown Moldings, Entry Level Bedroom, Formal/Separate Dining Room, Kitchen - Eat-In, Kitchen - Table Space, Primary Bath(s), Walk-in Closet(s), Wood Floors
Hot Water Natural Gas
Heating Forced Air
Cooling Central A/C
Flooring Solid Hardwood, Wood
Fireplaces Number 2
Equipment Dishwasher, Dryer, Microwave, Oven/Range - Electric, Refrigerator, Washer, Water Heater
Fireplace Y
Appliance Dishwasher, Dryer, Microwave, Oven/Range - Electric, Refrigerator, Washer, Water Heater
Heat Source Natural Gas
Laundry Basement
Exterior
Parking Features Garage - Front Entry, Additional Storage Area, Inside Access
Garage Spaces 2.0
Water Access N
View Trees/Woods, Scenic Vista
Roof Type Asphalt
Accessibility None
Road Frontage Public
Attached Garage 2
Total Parking Spaces 2
Garage Y
Building
Lot Description Corner, Backs to Trees, Front Yard, Landscaping, Level, Premium, Rear Yard, SideYard(s)
Story 2
Foundation Block, Concrete Perimeter
Sewer Public Sewer
Water Public
Architectural Style Ranch/Rambler
Level or Stories 2
Additional Building Above Grade
New Construction N
Schools
Elementary Schools Waynewood
Middle Schools Sandburg
High Schools West Potomac
School District Fairfax County Public Schools
Others
Senior Community No
Tax ID 1022 17 0061
Ownership Fee Simple
SqFt Source Assessor
Acceptable Financing Cash, Conventional
Listing Terms Cash, Conventional
Financing Cash,Conventional
Special Listing Condition Standard
Read Less
Want to know what your home might be worth? Contact us for a FREE valuation!

Our team is ready to help you sell your home for the highest possible price ASAP

Bought with Janet Caterson Price • McEnearney Associates, Inc.

GET MORE INFORMATION





