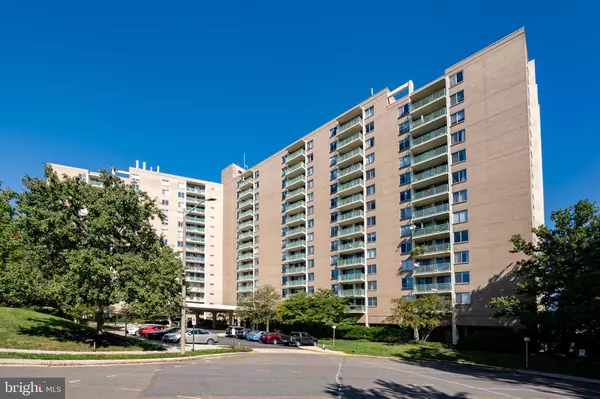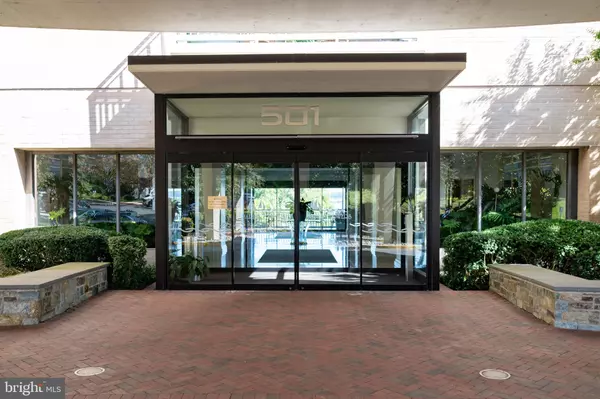$629,900
$629,900
For more information regarding the value of a property, please contact us for a free consultation.
501 SLATERS LN #703 Alexandria, VA 22314
2 Beds
2 Baths
1,168 SqFt
Key Details
Sold Price $629,900
Property Type Condo
Sub Type Condo/Co-op
Listing Status Sold
Purchase Type For Sale
Square Footage 1,168 sqft
Price per Sqft $539
Subdivision Marina Towers
MLS Listing ID VAAX2018246
Sold Date 11/21/22
Style Contemporary
Bedrooms 2
Full Baths 2
Condo Fees $830/mo
HOA Y/N N
Abv Grd Liv Area 1,168
Originating Board BRIGHT
Year Built 1970
Annual Tax Amount $6,308
Tax Year 2022
Property Description
Rarely available, water side, Marina Towers 2 bedroom and 2 full bathroom condo. Spectacular River views from every window. Large 14 foot balcony overlooking the Potomac River and the Trail. Views of the DC Monuments, the wildlife refuge, and gorgeous sunrises and moonrises. Gorgeous Kitchen remodeled with leather finished Granite countertops, glass tile backsplash, appliances. Over $60k in high end bathroom renovations to include both Primary and Hall bathroom. Custom Roller Shades from the Shade Store in the Kitchen, Living Room, Office. Motorized, blackout, Hunter Douglas Shades in Primary Bedroom. Elfa Custom Closet System in Primary Bedroom and Hall. Wide plank Hickory Floors. It is open, bright, gets tons of sunlight, and is located very close to the elevator lobby so that you don't have to walk down a long hallway. One assigned parking space included. Marina Towers offers Tiki bar, outdoor grills, swimming pool, fitness center, sauna, party room (with full kitchen), car wash, garden plots, picnic area, and more.
Location
State VA
County Alexandria City
Zoning RC
Rooms
Other Rooms Living Room, Dining Room, Primary Bedroom, Bedroom 2, Kitchen, Primary Bathroom, Full Bath
Main Level Bedrooms 2
Interior
Interior Features Breakfast Area, Ceiling Fan(s), Combination Dining/Living, Crown Moldings, Floor Plan - Open, Kitchen - Eat-In, Kitchen - Galley, Pantry, Primary Bath(s), Stall Shower, Tub Shower, Upgraded Countertops, Walk-in Closet(s), Wood Floors
Hot Water Natural Gas
Heating Central, Summer/Winter Changeover, Zoned
Cooling Ceiling Fan(s), Central A/C, Multi Units
Equipment Dishwasher, Disposal, Icemaker, Oven/Range - Gas, Refrigerator, Stainless Steel Appliances
Fireplace N
Appliance Dishwasher, Disposal, Icemaker, Oven/Range - Gas, Refrigerator, Stainless Steel Appliances
Heat Source Natural Gas
Laundry Common
Exterior
Exterior Feature Balcony
Parking Features Inside Access, Underground
Garage Spaces 1.0
Parking On Site 1
Amenities Available Common Grounds, Concierge, Convenience Store, Elevator, Exercise Room, Extra Storage, Fax/Copying, Fitness Center, Game Room, Meeting Room, Party Room, Picnic Area, Pool - Outdoor, Reserved/Assigned Parking, Sauna, Security, Swimming Pool
Water Access N
View River, Panoramic
Accessibility Elevator
Porch Balcony
Total Parking Spaces 1
Garage Y
Building
Story 1
Unit Features Hi-Rise 9+ Floors
Sewer Public Sewer
Water Public
Architectural Style Contemporary
Level or Stories 1
Additional Building Above Grade, Below Grade
New Construction N
Schools
Elementary Schools Jefferson-Houston
Middle Schools Jefferson-Houston
High Schools Alexandria City
School District Alexandria City Public Schools
Others
Pets Allowed Y
HOA Fee Include A/C unit(s),Air Conditioning,Common Area Maintenance,Custodial Services Maintenance,Electricity,Ext Bldg Maint,Gas,Health Club,Heat,Lawn Care Front,Lawn Care Rear,Lawn Care Side,Lawn Maintenance,Management,Parking Fee,Pool(s),Recreation Facility,Reserve Funds,Sauna,Sewer,Snow Removal,Trash,Water
Senior Community No
Tax ID 50327240
Ownership Condominium
Security Features Desk in Lobby
Special Listing Condition Standard
Pets Allowed Size/Weight Restriction
Read Less
Want to know what your home might be worth? Contact us for a FREE valuation!

Our team is ready to help you sell your home for the highest possible price ASAP

Bought with Sandra Rosso • Berkshire Hathaway HomeServices PenFed Realty

GET MORE INFORMATION





