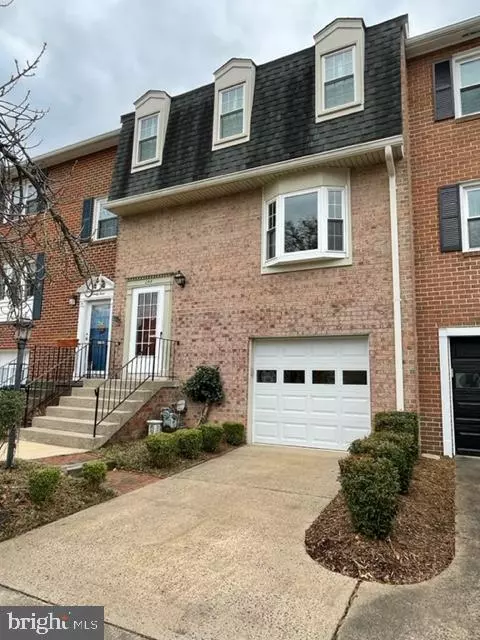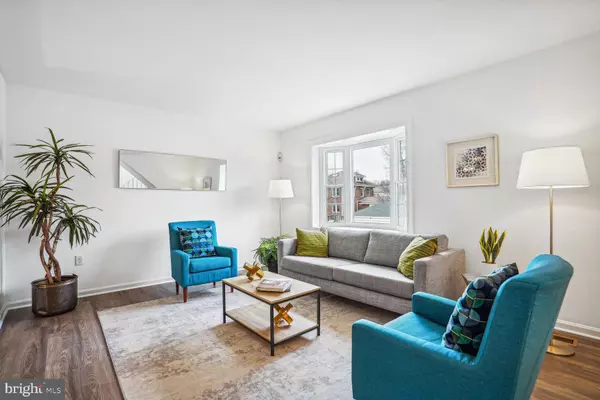$835,000
$850,000
1.8%For more information regarding the value of a property, please contact us for a free consultation.
24 W CHAPMAN ST #A Alexandria, VA 22301
3 Beds
4 Baths
1,921 SqFt
Key Details
Sold Price $835,000
Property Type Townhouse
Sub Type Interior Row/Townhouse
Listing Status Sold
Purchase Type For Sale
Square Footage 1,921 sqft
Price per Sqft $434
Subdivision Rosemont
MLS Listing ID VAAX2019260
Sold Date 12/29/22
Style Traditional
Bedrooms 3
Full Baths 2
Half Baths 2
HOA Y/N N
Abv Grd Liv Area 1,921
Originating Board BRIGHT
Year Built 1974
Annual Tax Amount $8,679
Tax Year 2022
Lot Size 1,538 Sqft
Acres 0.04
Property Description
Welcome to this classic brick 3-level townhome in the highly sought-after neighborhood of Rosemont, in Alexandria City. 3 bedrooms, 2 full bathrooms, 2 half bathrooms, fully fenced back courtyard, and 1 car attached garage. Seller has done many upgrades to this home, including a renovated kitchen (2016) with stainless steel appliances, ceiling-height cabinets, granite counters, hardwood flooring, brick wall detailing, and French doors that open to a quaint Juliet balcony overlooking the hardscaped courtyard backyard area. Upper level has 3 bedrooms & 2 full updated bathrooms, large linen closet, and pull-down attic access. Primary bedroom features 2 skylights, built-in bookshelves and cabinets, a cedar-lined walk-in closet, and en-suite primary bathroom. Upper level windows all feature wood plantation shutters to control light flow, and tall ceilings throughout. The main level has a large open Living Room with front-facing Bay Window that allows so much light into the home, a formal Dining Room with entry to the Kitchen, a half-bathroom and coat closet. Open multi-level stairway with a skylight allows light to flow all through the townhouse giving a lofty open feeling to the home. The lower level boasts a spacious Recreation Room with walk-out sliding glass doors to a fully fenced (2016) courtyard-style backyard area - complete with gas line attached gas grill! Laundry room with a recent-model washer and dryer, a 2nd half bathroom, utility room with storage, and access to the large 1-car garage completes this level. Seller has just updated the house with new (12/2022) laminate plank flooring and plush wall-to-wall carpeting throughout in tasteful tones of gray, new Dining Room light fixture, and the entire interior has been repainted in Sherwin Williams “Pure White” to give this home a fresh and clean palette for any personal design style. This is the only townhouse on this row with several skylights (2021) and the Juliet Balcony - two unique features that make this home stand apart from the rest in this quaint community. Location can not be beat as this home is just ½ block to Naomi Brooks Elementary School, and close to many restaurants, parks, bike trails, and King Street metro/mass transit access all within 1 mile radius. Also, less than 3 miles to Old Town Alexandria waterfront, within 10 miles to Historic Mount Vernon Estate, National Harbor, Washington DC, within 15 miles to Tysons Corner, Fort Belvoir, Fort Myer, and about a 60 minute drive to acclaimed Virginia Wine Country! Photos are placeholders until professional photos can be uploaded. NOTE: the city & MLS have property address listed as 24 W Chapman St, A, Alexandria VA. The Property Address is actually 24A W CHAPMAN ST. Marketing brochure, upgrade list, video clips, Matterport 3D walking tour, MLS disclosures, and offer guidelines all included on the MLS link or contact the listing agent for pdf copies. Sellers reserve the right to set an offer deadline and to accept an offer outside of the deadline. Don't wait! This gem of a home will not last long. Make this your home for your new year 2023!
Location
State VA
County Alexandria City
Zoning RB
Rooms
Other Rooms Living Room, Dining Room, Primary Bedroom, Bedroom 2, Bedroom 3, Kitchen, Laundry, Recreation Room, Primary Bathroom, Full Bath, Half Bath
Basement Walkout Level, Fully Finished, Garage Access, Interior Access, Outside Entrance, Shelving
Interior
Interior Features Built-Ins, Wood Floors, Air Filter System, Attic, Carpet, Cedar Closet(s), Ceiling Fan(s), Combination Dining/Living, Dining Area, Exposed Beams, Floor Plan - Traditional, Formal/Separate Dining Room, Kitchen - Eat-In, Primary Bath(s), Recessed Lighting, Skylight(s), Stall Shower, Tub Shower, Upgraded Countertops, Walk-in Closet(s)
Hot Water Natural Gas
Heating Forced Air
Cooling Central A/C
Flooring Carpet, Hardwood, Laminate Plank
Equipment Stainless Steel Appliances, Built-In Microwave, Air Cleaner, Dishwasher, Disposal, Dryer, Energy Efficient Appliances, Exhaust Fan, Icemaker, Oven/Range - Electric, Refrigerator, Washer, Water Heater
Fireplace N
Appliance Stainless Steel Appliances, Built-In Microwave, Air Cleaner, Dishwasher, Disposal, Dryer, Energy Efficient Appliances, Exhaust Fan, Icemaker, Oven/Range - Electric, Refrigerator, Washer, Water Heater
Heat Source Natural Gas
Laundry Basement, Dryer In Unit, Washer In Unit
Exterior
Exterior Feature Balcony, Patio(s)
Parking Features Built In, Additional Storage Area, Garage - Front Entry, Garage Door Opener, Inside Access
Garage Spaces 2.0
Fence Board, Rear
Water Access N
Accessibility None
Porch Balcony, Patio(s)
Attached Garage 1
Total Parking Spaces 2
Garage Y
Building
Lot Description Front Yard, Interior, Landscaping, Rear Yard
Story 3
Foundation Other
Sewer Public Sewer
Water Public
Architectural Style Traditional
Level or Stories 3
Additional Building Above Grade, Below Grade
New Construction N
Schools
Elementary Schools Naomi L. Brooks
Middle Schools George Washington
High Schools Alexandria City
School District Alexandria City Public Schools
Others
Senior Community No
Tax ID 14557200
Ownership Fee Simple
SqFt Source Assessor
Acceptable Financing Cash, Conventional, FHA, VA
Listing Terms Cash, Conventional, FHA, VA
Financing Cash,Conventional,FHA,VA
Special Listing Condition Standard
Read Less
Want to know what your home might be worth? Contact us for a FREE valuation!

Our team is ready to help you sell your home for the highest possible price ASAP

Bought with Christine R Garner • Weichert, REALTORS
GET MORE INFORMATION





