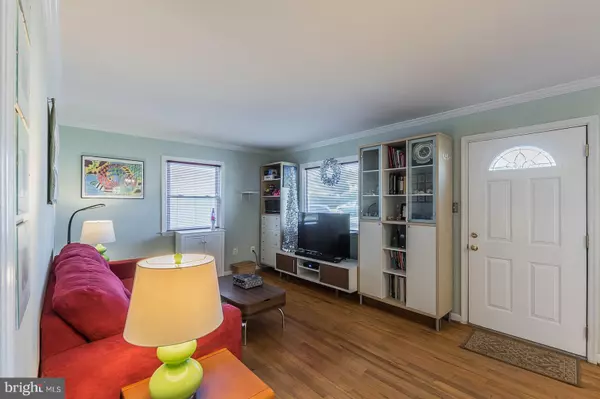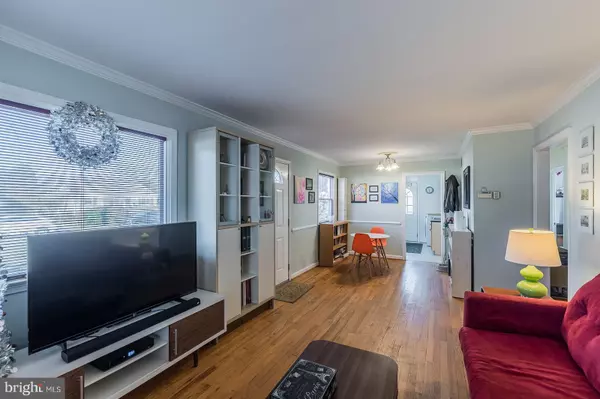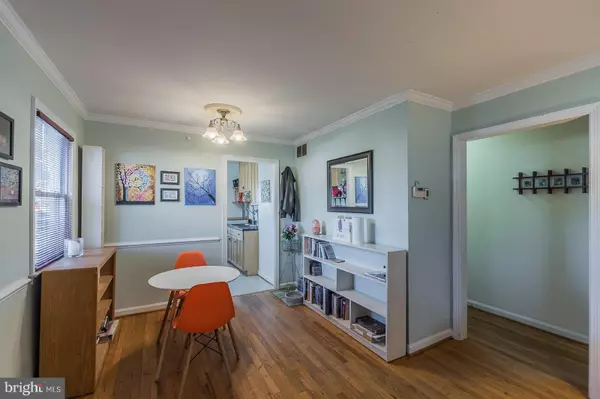$390,000
$385,000
1.3%For more information regarding the value of a property, please contact us for a free consultation.
5601 BURGUNDY PL Alexandria, VA 22303
3 Beds
1 Bath
875 SqFt
Key Details
Sold Price $390,000
Property Type Single Family Home
Sub Type Detached
Listing Status Sold
Purchase Type For Sale
Square Footage 875 sqft
Price per Sqft $445
Subdivision Burgundy Village
MLS Listing ID VAFX1103334
Sold Date 01/14/20
Style Ranch/Rambler
Bedrooms 3
Full Baths 1
HOA Y/N N
Abv Grd Liv Area 875
Originating Board BRIGHT
Year Built 1952
Annual Tax Amount $4,301
Tax Year 2019
Lot Size 10,530 Sqft
Acres 0.24
Property Description
Cute as a button and oh so close to everything you need! Commuting will be a breeze! Seconds off 95/495/Telegraph Rd. 1.1 miles to the Huntington Metro station. You can walk, bike, bus or drive on over to the metro station. Metro bus stop is the next street over. Great flat corner quarter acre lot that is fully fenced! Concrete driveway and two sheds on the property. Interior boasts wood floors throughout with vinyl in the kitchen and ceramic tile in the bathroom. Kitchen was renovated with maple cabinets, double dish sink and has a gas stove/range. Home comes with a combination washer and dryer in one! Open concept dining and living room. Three bedrooms and one full bath. The house has pull down attic stairs to some additional storage in attic area. Dog house/condo can convey if new owner would like it. Potomac River is minutes away! The Precision 15 sailboat complete with trailer can also convey for free to the new owner. Belle Haven Marina is minutes away where you can launch your new sailboat for spring time adventures! Don't miss this great opportunity! Huge lot with room to expand. The home is occupied so please provide notice for showings.
Location
State VA
County Fairfax
Zoning 140
Direction West
Rooms
Other Rooms Living Room, Dining Room, Bedroom 2, Bedroom 3, Kitchen, Bedroom 1, Bathroom 1
Main Level Bedrooms 3
Interior
Interior Features Attic, Combination Dining/Living, Entry Level Bedroom
Heating Forced Air
Cooling Central A/C
Flooring Hardwood, Ceramic Tile
Equipment Freezer
Fireplace N
Appliance Freezer
Heat Source Natural Gas
Laundry Has Laundry, Dryer In Unit, Main Floor, Washer In Unit
Exterior
Water Access N
Roof Type Asphalt
Accessibility None
Garage N
Building
Story 1
Sewer Public Sewer
Water Public
Architectural Style Ranch/Rambler
Level or Stories 1
Additional Building Above Grade, Below Grade
Structure Type Dry Wall
New Construction N
Schools
School District Fairfax County Public Schools
Others
Senior Community No
Tax ID 0822 13 0119
Ownership Fee Simple
SqFt Source Assessor
Acceptable Financing Cash, Conventional, FHA, VA
Listing Terms Cash, Conventional, FHA, VA
Financing Cash,Conventional,FHA,VA
Special Listing Condition Standard
Read Less
Want to know what your home might be worth? Contact us for a FREE valuation!

Our team is ready to help you sell your home for the highest possible price ASAP

Bought with Michelle Gildea • Weichert, REALTORS

GET MORE INFORMATION





