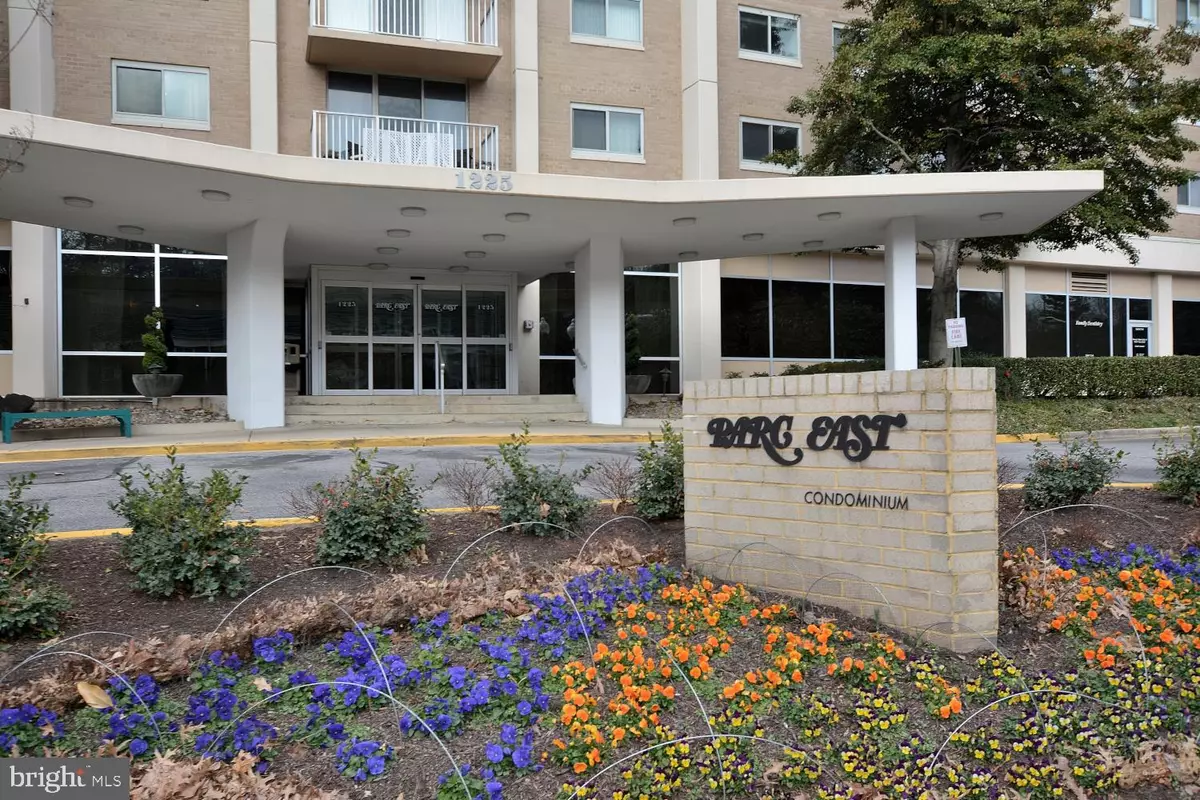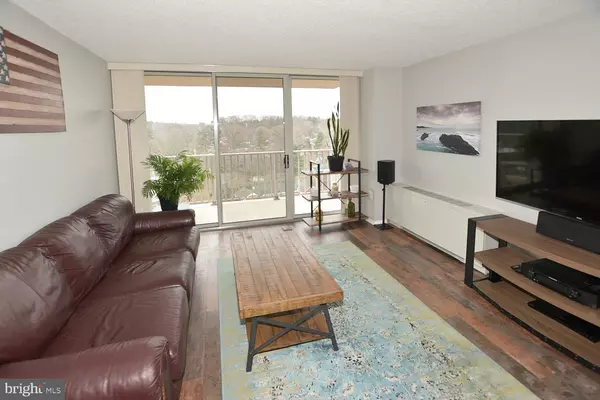$235,017
$230,000
2.2%For more information regarding the value of a property, please contact us for a free consultation.
1225 MARTHA CUSTIS DR #1405 Alexandria, VA 22302
1 Bed
1 Bath
596 SqFt
Key Details
Sold Price $235,017
Property Type Condo
Sub Type Condo/Co-op
Listing Status Sold
Purchase Type For Sale
Square Footage 596 sqft
Price per Sqft $394
Subdivision Parc East
MLS Listing ID VAAX242986
Sold Date 02/28/20
Style Colonial
Bedrooms 1
Full Baths 1
Condo Fees $384/mo
HOA Y/N N
Abv Grd Liv Area 596
Originating Board BRIGHT
Year Built 1980
Annual Tax Amount $1,887
Tax Year 2018
Property Description
Bright and beautiful one bedroom, one bathroom condo in Parceast. Upgraded kitchen with newer upgraded flooring, raised-panel white cabinetry, track lighting, imported granite countertops, impressive glass tile backsplash and stainless steel appliances with Gas cooking. The sunlit living/dining room combo has oversized sliding glass doors to provide easy outdoor balcony access. Spacious bedroom with walk-in closet. Updated full bath has porcelain tile flooring, tub with shower and a vanity with a designer bowl. Amenities include : secured lobby with concierge recently renovated/updated workout facility, tennis, outdoor swimming pool, dog park and additional storage. Washer and Dryer available on every floor. Close to nearby Shirlington, DC and Old Town. Convenient to interstate 395 as well as the Metro and all major commuter routes. Dash bus to Pentagon. Parceast has a brick exterior with efficient thermopane windows and an abundance of general parking .
Location
State VA
County Alexandria City
Zoning RB
Rooms
Other Rooms Living Room, Primary Bedroom, Kitchen, Bathroom 1
Main Level Bedrooms 1
Interior
Interior Features Built-Ins, Combination Dining/Living, Entry Level Bedroom, Floor Plan - Traditional
Hot Water Natural Gas
Heating Hot Water, Radiator
Cooling Other
Flooring Laminated
Equipment Disposal, Icemaker, Microwave, Oven/Range - Gas, Refrigerator, Stainless Steel Appliances
Fireplace N
Appliance Disposal, Icemaker, Microwave, Oven/Range - Gas, Refrigerator, Stainless Steel Appliances
Heat Source Natural Gas
Exterior
Amenities Available Elevator, Exercise Room, Extra Storage, Fitness Center, Party Room, Pool - Outdoor, Security, Swimming Pool, Storage Bin, Tennis Courts
Water Access N
View Scenic Vista
Accessibility None
Garage N
Building
Story 1
Unit Features Hi-Rise 9+ Floors
Sewer Public Sewer
Water Public
Architectural Style Colonial
Level or Stories 1
Additional Building Above Grade, Below Grade
Structure Type Dry Wall
New Construction N
Schools
Elementary Schools Charles Barrett
Middle Schools George Washington
High Schools Alexandria City
School District Alexandria City Public Schools
Others
HOA Fee Include Air Conditioning,Common Area Maintenance,Electricity,Ext Bldg Maint,Gas,Heat,Laundry,Management,Parking Fee,Pool(s),Reserve Funds,Sewer,Snow Removal,Trash,Water
Senior Community No
Tax ID 005.02-0B-1405
Ownership Condominium
Horse Property N
Special Listing Condition Standard
Read Less
Want to know what your home might be worth? Contact us for a FREE valuation!

Our team is ready to help you sell your home for the highest possible price ASAP

Bought with VLADIMIR DALLENBACH • TTR Sotheby's International Realty
GET MORE INFORMATION





