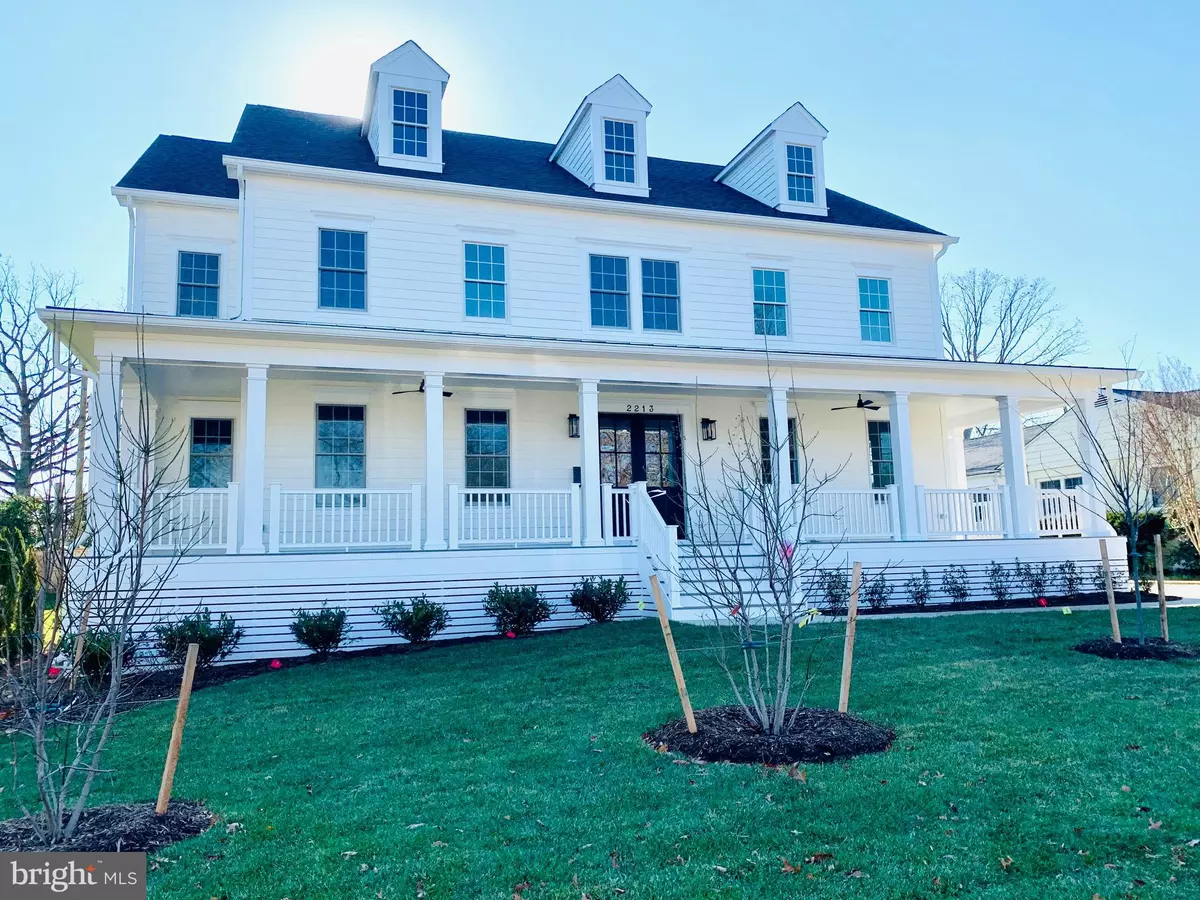$1,900,000
$1,950,000
2.6%For more information regarding the value of a property, please contact us for a free consultation.
2213 WINDSOR RD Alexandria, VA 22307
6 Beds
7 Baths
5,580 SqFt
Key Details
Sold Price $1,900,000
Property Type Single Family Home
Sub Type Detached
Listing Status Sold
Purchase Type For Sale
Square Footage 5,580 sqft
Price per Sqft $340
Subdivision Belle Haven
MLS Listing ID VAFX1126432
Sold Date 12/23/21
Style Other
Bedrooms 6
Full Baths 6
Half Baths 1
HOA Y/N N
Abv Grd Liv Area 3,832
Originating Board BRIGHT
Year Built 2020
Annual Tax Amount $7,336
Tax Year 2021
Lot Size 0.282 Acres
Acres 0.28
Property Description
BRAND NEW construction complete and beautiful! Sale price does not reflect certain customizations made by buyer.
TO BE BUILT in 2020 and fully customizable if desired by purchaser. Builder's current design is for a gorgeous 5,580 square foot Modern Farmhouse featuring superb finishes and an entertainer's layout configured with care. Possibilities abound with five or more bedrooms, six and one half bathrooms on three finished levels and a thoughtfully placed two-car side load garage on this .28 acre flat lot in desirable Belle Haven. A stunning main level features a welcoming foyer, a gourmet kitchen that boasts top of the line appliances and quartz countertops, a living room with fireplace, a separate dining room with wet bar, den/study or main level bedroom, full bathroom, mudroom, powder room and creative storage spaces throughout. Upstairs is designed for utmost convenience with each bedroom hosting a generous walk in closet as well as its own ensuite bathroom. The luxurious master suite features a stunning bathroom with marble countertops, a cutting edge shower, separate tub and private water closet and his and hers luxury closets abounding with dedicated personal space. This level also features a laundry room and provides for the option of an additional bedroom/playroom or office space if so desired. The lower level offers a recreation room with an optional wet bar, an additional bedroom and full bath as well as the possibility of a fitness room or a theater room, depending on your interests. A discerning buyer may opt to personalize some of this home's most remarkable features throughout, including the designer kitchen's cabinets, countertops, light fixtures and locations, appliances, plumbing fixtures, gorgeous hardwoods planned throughout the two upper levels, carpet colors and locations, as well as the home's exterior colors and finishes. A welcoming wrap-around porch will beckon you home on this already lovely street, situated just minutes from Old Town Alexandria, Amazon HQ2, 495 and other major throughways leading to all that DC has to offer. Delivery as soon as early 2021. Please see adjacent 2211 Windsor Rd, VAFX1101204, as an example of the same quality workmanship and design you can expect with this extraordinary home.
Location
State VA
County Fairfax
Zoning 140
Rooms
Other Rooms Living Room, Dining Room, Primary Bedroom, Bedroom 2, Bedroom 3, Bedroom 4, Kitchen, Foyer, Exercise Room, Laundry, Recreation Room, Storage Room, Media Room, Bathroom 2, Bathroom 3, Primary Bathroom, Additional Bedroom
Basement Connecting Stairway, Fully Finished, Interior Access, Outside Entrance
Main Level Bedrooms 1
Interior
Interior Features Attic, Bar, Breakfast Area, Built-Ins, Carpet, Ceiling Fan(s), Chair Railings, Crown Moldings, Entry Level Bedroom, Family Room Off Kitchen, Floor Plan - Open, Formal/Separate Dining Room, Kitchen - Gourmet, Kitchen - Island, Kitchen - Table Space, Primary Bath(s), Pantry, Recessed Lighting, Soaking Tub, Walk-in Closet(s), Wet/Dry Bar, Upgraded Countertops, Wood Floors
Hot Water Natural Gas
Heating Forced Air
Cooling Central A/C
Flooring Wood, Carpet, Other
Fireplaces Number 1
Equipment Built-In Microwave, Dishwasher, Disposal, Icemaker, Oven/Range - Gas, Range Hood, Refrigerator, Six Burner Stove, Stainless Steel Appliances, Washer/Dryer Hookups Only, Built-In Range, Water Heater
Fireplace Y
Window Features Energy Efficient
Appliance Built-In Microwave, Dishwasher, Disposal, Icemaker, Oven/Range - Gas, Range Hood, Refrigerator, Six Burner Stove, Stainless Steel Appliances, Washer/Dryer Hookups Only, Built-In Range, Water Heater
Heat Source Natural Gas
Laundry Upper Floor
Exterior
Parking Features Garage Door Opener, Garage - Side Entry, Inside Access
Garage Spaces 4.0
Water Access N
Roof Type Architectural Shingle
Accessibility 2+ Access Exits
Attached Garage 2
Total Parking Spaces 4
Garage Y
Building
Story 3
Sewer Public Sewer
Water Public
Architectural Style Other
Level or Stories 3
Additional Building Above Grade, Below Grade
New Construction Y
Schools
Elementary Schools Belle View
Middle Schools Sandburg
High Schools West Potomac
School District Fairfax County Public Schools
Others
Senior Community No
Tax ID 0833 14220011
Ownership Fee Simple
SqFt Source Assessor
Acceptable Financing Cash, Conventional, Negotiable, VA, Other
Listing Terms Cash, Conventional, Negotiable, VA, Other
Financing Cash,Conventional,Negotiable,VA,Other
Special Listing Condition Standard
Read Less
Want to know what your home might be worth? Contact us for a FREE valuation!

Our team is ready to help you sell your home for the highest possible price ASAP

Bought with Cathy S D'Antuono • Coldwell Banker Realty

GET MORE INFORMATION





