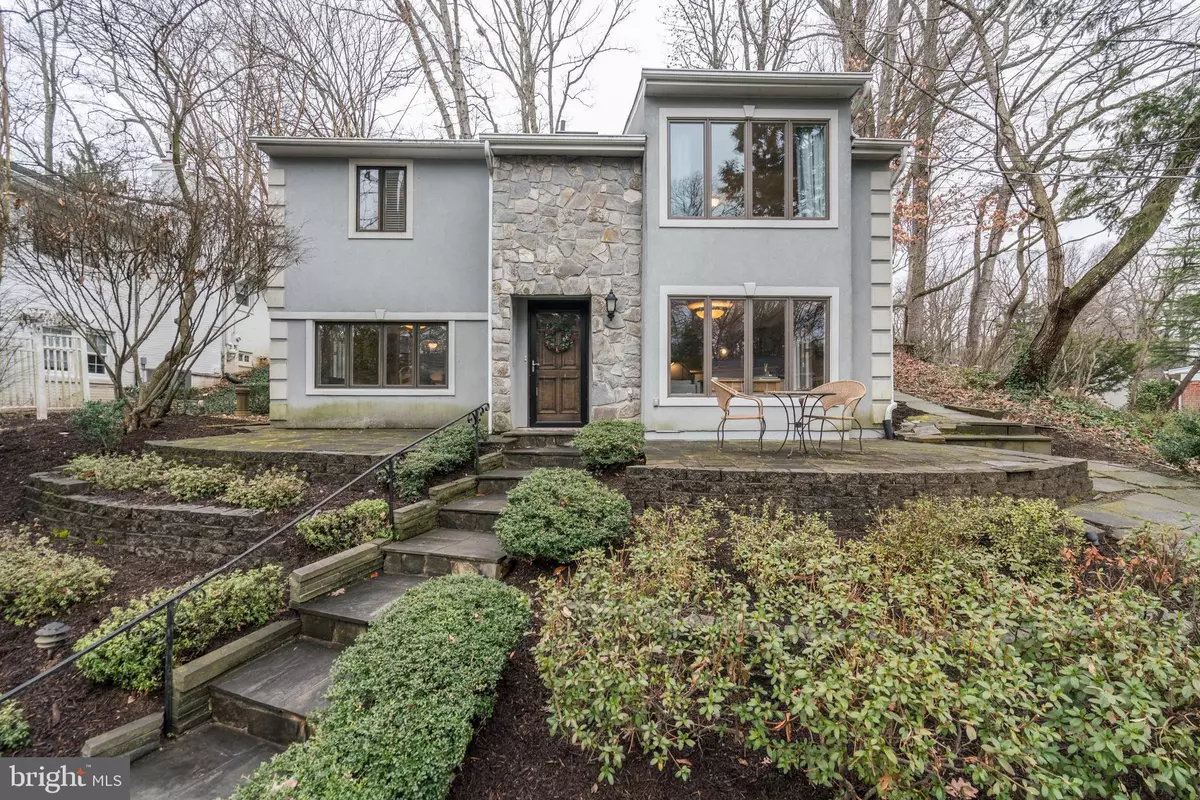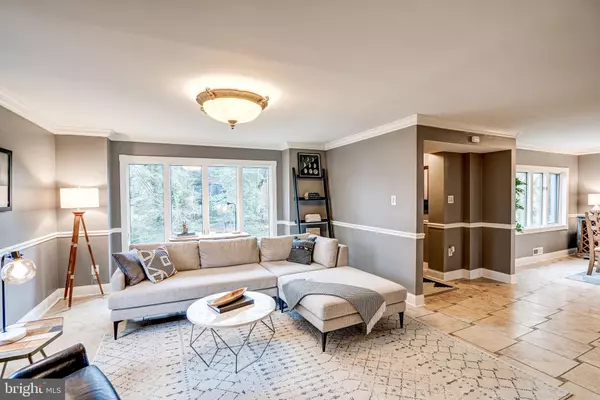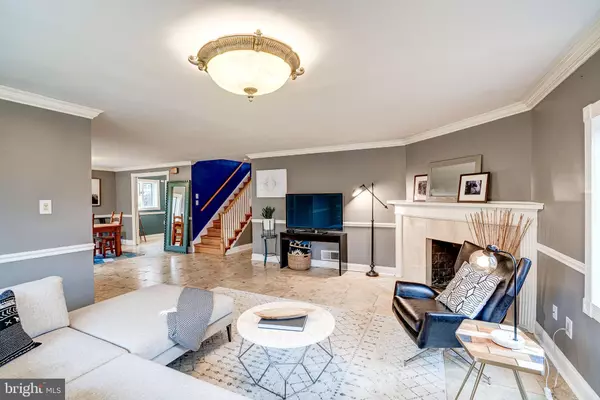$1,147,000
$1,000,000
14.7%For more information regarding the value of a property, please contact us for a free consultation.
2414 N VERMONT ST Arlington, VA 22207
4 Beds
4 Baths
2,508 SqFt
Key Details
Sold Price $1,147,000
Property Type Single Family Home
Sub Type Detached
Listing Status Sold
Purchase Type For Sale
Square Footage 2,508 sqft
Price per Sqft $457
Subdivision Lee Heights
MLS Listing ID VAAR159626
Sold Date 03/24/20
Style Contemporary
Bedrooms 4
Full Baths 3
Half Baths 1
HOA Y/N N
Abv Grd Liv Area 2,508
Originating Board BRIGHT
Year Built 1954
Annual Tax Amount $9,970
Tax Year 2019
Lot Size 8,330 Sqft
Acres 0.19
Property Description
Introducing 2414 N Vermont St, a four bedroom contemporary style property located in the prestigious Lee Heights community of Arlington. This stylish home has been completely updated and meticulously maintained, from the gourmet kitchen to the landscaped exterior. The main level offers an open concept living room and dining room, complete with a marble gas fireplace and marble floors. Completing the main level you'll find a private office, half bathroom, and laundry room with extra storage space. The first upper level has two full bathrooms and three spacious bedrooms, including the master bedroom with a stately walk-in closet and changing area. The luxurious master bathroom dons a double vanity, private water closet, and a tiled walk-in shower complete with skylights. Next you'll find the sprawling family room which features vaulted ceilings, atrium windows, and skylights. The gourmet kitchen adjoins to the family room and offers a bar seating area, granite counter tops, stainless steel appliances which includes a chef style oven with an extra warming compartment. The top level of the home can be used as a spacious extra bedroom (legal) and includes its own private bathroom with soaking tub. The exterior features professional landscaping, including stone retaining walls and fresh mulch. You'll also find a backyard patio with stone fireplace, and a spacious concrete front porch. Completing the exterior is a detached one car garage. Roof and HVAC replaced within the last 3 years. Living in this posh community will provide you with the luxury and convenience only the best of Arlington has to offer.
Location
State VA
County Arlington
Zoning R-8
Rooms
Other Rooms Living Room, Dining Room, Primary Bedroom, Bedroom 2, Kitchen, Family Room, Bedroom 1, Laundry, Office, Bathroom 1, Primary Bathroom
Interior
Interior Features Breakfast Area, Built-Ins, Carpet, Ceiling Fan(s), Chair Railings, Crown Moldings, Dining Area, Family Room Off Kitchen, Formal/Separate Dining Room, Primary Bath(s), Recessed Lighting, Skylight(s), Soaking Tub, Upgraded Countertops, Walk-in Closet(s), Tub Shower, Wood Floors, Kitchen - Gourmet
Heating Forced Air
Cooling Central A/C
Flooring Hardwood
Fireplaces Number 1
Fireplaces Type Mantel(s), Marble
Equipment Built-In Range, Dishwasher, Disposal, Exhaust Fan, Freezer, Humidifier, Icemaker, Oven/Range - Gas, Refrigerator, Six Burner Stove, Stainless Steel Appliances, Washer, Dryer
Furnishings No
Fireplace Y
Appliance Built-In Range, Dishwasher, Disposal, Exhaust Fan, Freezer, Humidifier, Icemaker, Oven/Range - Gas, Refrigerator, Six Burner Stove, Stainless Steel Appliances, Washer, Dryer
Heat Source Natural Gas
Exterior
Exterior Feature Patio(s), Porch(es)
Parking Features Garage Door Opener
Garage Spaces 1.0
Fence Chain Link, Masonry/Stone
Water Access N
View Garden/Lawn, Trees/Woods
Roof Type Asphalt
Accessibility None
Porch Patio(s), Porch(es)
Total Parking Spaces 1
Garage Y
Building
Lot Description Backs to Trees, Landscaping, Partly Wooded, Private, Sloping
Story 3+
Foundation Concrete Perimeter
Sewer Public Sewer
Water Public
Architectural Style Contemporary
Level or Stories 3+
Additional Building Above Grade, Below Grade
Structure Type 9'+ Ceilings,Cathedral Ceilings
New Construction N
Schools
Elementary Schools Taylor
Middle Schools Dorothy Hamm
High Schools Yorktown
School District Arlington County Public Schools
Others
Senior Community No
Tax ID 05-004-015
Ownership Fee Simple
SqFt Source Estimated
Security Features Security System
Horse Property N
Special Listing Condition Standard
Read Less
Want to know what your home might be worth? Contact us for a FREE valuation!

Our team is ready to help you sell your home for the highest possible price ASAP

Bought with Rebecca Cullinan • Keller Williams Capital Properties

GET MORE INFORMATION





