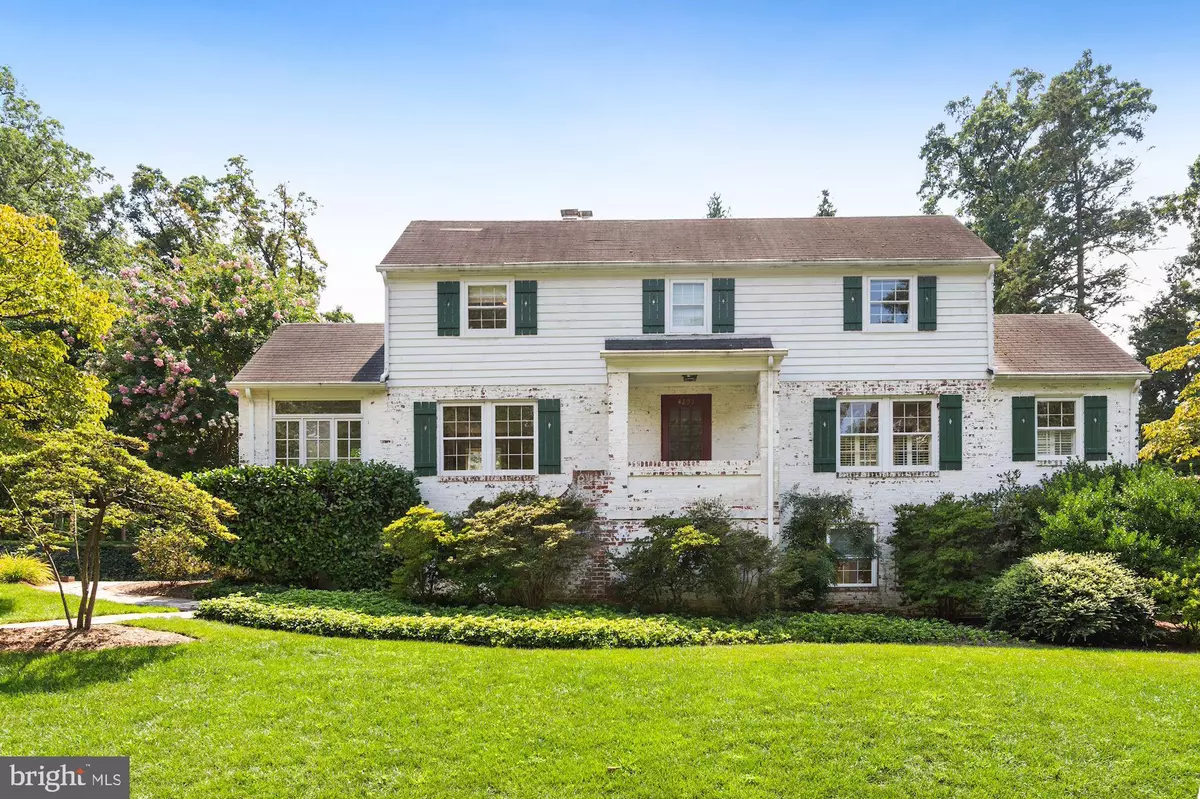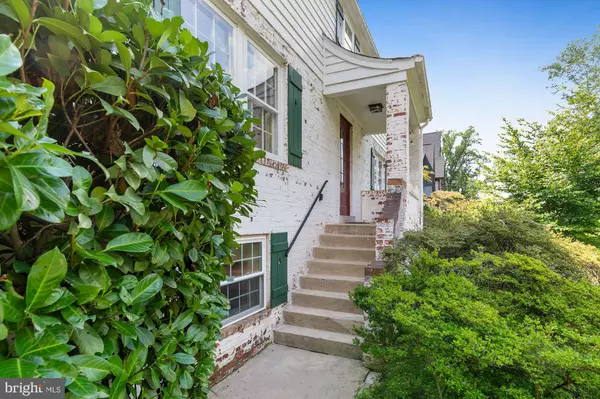$1,045,000
$1,025,000
2.0%For more information regarding the value of a property, please contact us for a free consultation.
4202 25TH ST N Arlington, VA 22207
4 Beds
3 Baths
2,486 SqFt
Key Details
Sold Price $1,045,000
Property Type Single Family Home
Sub Type Detached
Listing Status Sold
Purchase Type For Sale
Square Footage 2,486 sqft
Price per Sqft $420
Subdivision Lee Heights
MLS Listing ID VAAR167530
Sold Date 09/17/20
Style Colonial
Bedrooms 4
Full Baths 3
HOA Y/N N
Abv Grd Liv Area 1,686
Originating Board BRIGHT
Year Built 1939
Annual Tax Amount $9,396
Tax Year 2020
Lot Size 6,522 Sqft
Acres 0.15
Property Description
Enchanting 4 BD 3 BA Colonial with delightful curb appeal is beautifully sited in the scenic and convenient Lee Heights neighborhood. Walkable to Lee Heights shops, Taylor Elementary (1 block away) and Hamm Middle school, hiking paths and bike trails. Loaded with charm and character, this classic home has a handsome living room with a gas fireplace, sunroom, dining room and kitchen with easy access to back patio and garden. The master bedroom with vaulted ceilings, built in shelves and private bath is also on the first level. Two more spacious bedrooms can be found on the second level with newly refinished hardwood floors and vintage full bath. Work at home or go to school in the daylight lower level that has a built-in desk and shelves, as well as a den, and another full bath and 4th bedroom. Storage, laundry and access to one car garage can also be found on the lower level. Top Arlington schools include Taylor Elementary, Dorothy Hamm Middle School and Yorktown High School. This home is eligible for membership at the Donaldson Run pool for summer fun. Quick commute to DC! Please see professional video tour of property. Open Sunday 1-4.
Location
State VA
County Arlington
Zoning R-8
Rooms
Other Rooms Living Room, Dining Room, Bedroom 2, Bedroom 3, Bedroom 4, Kitchen, Den, Bedroom 1, Sun/Florida Room, Exercise Room, Office, Bathroom 1, Bathroom 2, Bathroom 3, Attic
Basement Garage Access, Daylight, Partial, Fully Finished, Outside Entrance, Interior Access
Main Level Bedrooms 1
Interior
Interior Features Attic, Ceiling Fan(s), Dining Area, Kitchen - Galley, Window Treatments
Hot Water Natural Gas
Heating Central
Cooling Central A/C
Flooring Hardwood, Carpet
Fireplaces Number 1
Fireplaces Type Gas/Propane
Equipment Dishwasher, Disposal, Dryer, Microwave, Stove, Washer, Refrigerator
Furnishings No
Fireplace Y
Appliance Dishwasher, Disposal, Dryer, Microwave, Stove, Washer, Refrigerator
Heat Source Natural Gas
Laundry Lower Floor
Exterior
Exterior Feature Porch(es), Patio(s)
Parking Features Garage - Rear Entry
Garage Spaces 3.0
Water Access N
Roof Type Asphalt
Accessibility None
Porch Porch(es), Patio(s)
Attached Garage 1
Total Parking Spaces 3
Garage Y
Building
Story 3
Sewer Public Sewer
Water Public
Architectural Style Colonial
Level or Stories 3
Additional Building Above Grade, Below Grade
New Construction N
Schools
Elementary Schools Taylor
Middle Schools Dorothy Hamm
High Schools Yorktown
School District Arlington County Public Schools
Others
Pets Allowed Y
Senior Community No
Tax ID 05-021-009
Ownership Fee Simple
SqFt Source Assessor
Acceptable Financing Negotiable
Horse Property N
Listing Terms Negotiable
Financing Negotiable
Special Listing Condition Standard
Pets Allowed No Pet Restrictions
Read Less
Want to know what your home might be worth? Contact us for a FREE valuation!

Our team is ready to help you sell your home for the highest possible price ASAP

Bought with Maria E Fernandez • Compass

GET MORE INFORMATION





