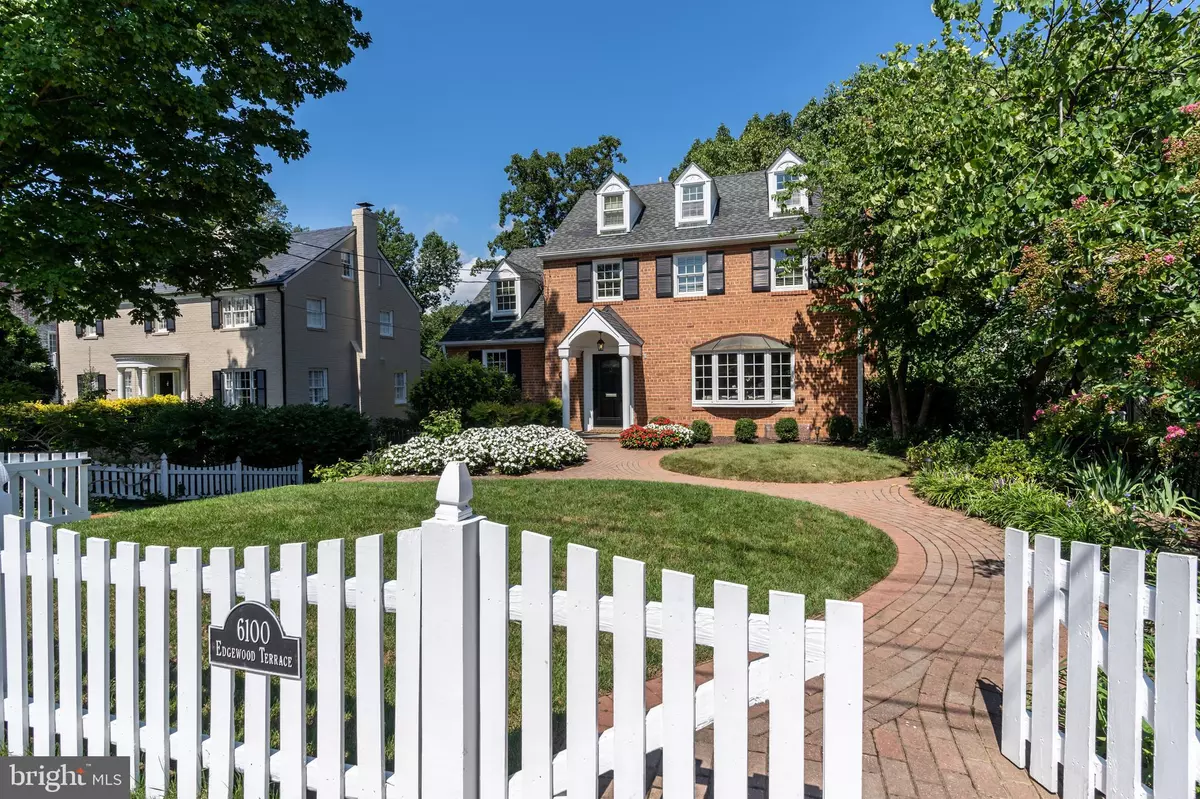$1,245,000
$1,289,000
3.4%For more information regarding the value of a property, please contact us for a free consultation.
6100 EDGEWOOD TER Alexandria, VA 22307
4 Beds
4 Baths
3,220 SqFt
Key Details
Sold Price $1,245,000
Property Type Single Family Home
Sub Type Detached
Listing Status Sold
Purchase Type For Sale
Square Footage 3,220 sqft
Price per Sqft $386
Subdivision Belle Haven
MLS Listing ID VAFX1144506
Sold Date 10/23/20
Style Colonial
Bedrooms 4
Full Baths 4
HOA Y/N N
Abv Grd Liv Area 2,620
Originating Board BRIGHT
Year Built 1951
Annual Tax Amount $12,611
Tax Year 2020
Lot Size 8,100 Sqft
Acres 0.19
Property Description
Your White Picket Fence Dream! Work at home opportunity with several dedicated office spaces! Center Hall Red Brick Colonial located up on the hill in the heart of Belle Haven. Backing to 25 acres of Fairfax County Parkland your dogs will love this too! French doors are a thing there! Bright light fills the house and the main level has gleaming hardwoods and a new white kitchen with expansive island and tucked away dining area. The "Cocktail Room" is charming and inviting while the spacious living room has a wood burning fireplace wrapped in vintage tile. French doors separate the spaces while allowing light throughout and providing great circular entertaining space. Two steps up from the main level is a home office/ bedroom suite/ family room with full bath. The master suite on the second level has a sumptuous dressing room/ master bath, and the 2nd suite on this level has its own bath and charming dormer windows; the upper level features a private, work at home dedicated office (or play room); the fenced and private rear yard features a treehouse-like deck and darling playhouse/ garden shed! The lower level has a dedicated laundry room, great storage, an additional bedroom and updated full bath. With a one car garage and brick off-street parking.
Location
State VA
County Fairfax
Zoning 140
Direction East
Rooms
Other Rooms Living Room, Dining Room, Primary Bedroom, Sitting Room, Bedroom 2, Bedroom 3, Bedroom 4, Kitchen, Den, Laundry, Other, Office, Utility Room, Bathroom 2, Bathroom 3, Primary Bathroom
Basement Daylight, Full, Connecting Stairway, Fully Finished, Garage Access, Interior Access, Outside Entrance, Rear Entrance, Windows, Walkout Level
Main Level Bedrooms 1
Interior
Interior Features Attic, Breakfast Area, Built-Ins, Carpet, Ceiling Fan(s), Chair Railings, Combination Kitchen/Dining, Crown Moldings, Curved Staircase, Dining Area, Floor Plan - Traditional, Kitchen - Gourmet, Kitchen - Island, Kitchen - Table Space, Primary Bath(s), Recessed Lighting, Soaking Tub, Sprinkler System, Stall Shower, Tub Shower, Upgraded Countertops, Walk-in Closet(s)
Hot Water Natural Gas
Heating Forced Air, Heat Pump(s), Zoned, Wall Unit
Cooling Central A/C, Ceiling Fan(s)
Flooring Hardwood, Ceramic Tile
Fireplaces Number 1
Fireplaces Type Mantel(s), Wood
Equipment Built-In Microwave, Dishwasher, Disposal, Stainless Steel Appliances, Water Heater, Cooktop, Cooktop - Down Draft, Dryer - Front Loading, ENERGY STAR Clothes Washer, ENERGY STAR Dishwasher, ENERGY STAR Refrigerator, Exhaust Fan, Icemaker, Microwave, Oven - Self Cleaning, Oven - Single
Fireplace Y
Window Features Double Hung,Wood Frame,Bay/Bow
Appliance Built-In Microwave, Dishwasher, Disposal, Stainless Steel Appliances, Water Heater, Cooktop, Cooktop - Down Draft, Dryer - Front Loading, ENERGY STAR Clothes Washer, ENERGY STAR Dishwasher, ENERGY STAR Refrigerator, Exhaust Fan, Icemaker, Microwave, Oven - Self Cleaning, Oven - Single
Heat Source Natural Gas, Electric
Laundry Lower Floor
Exterior
Exterior Feature Porch(es), Deck(s)
Parking Features Garage - Front Entry, Inside Access
Garage Spaces 3.0
Fence Fully, Picket
Water Access N
View Scenic Vista, Trees/Woods
Accessibility None
Porch Porch(es), Deck(s)
Attached Garage 1
Total Parking Spaces 3
Garage Y
Building
Lot Description Backs - Parkland, Backs to Trees, Front Yard, Landscaping, Rear Yard
Story 4
Sewer Public Sewer
Water Public
Architectural Style Colonial
Level or Stories 4
Additional Building Above Grade, Below Grade
Structure Type Plaster Walls
New Construction N
Schools
Elementary Schools Belle View
Middle Schools Carl Sandburg
High Schools West Potomac
School District Fairfax County Public Schools
Others
Senior Community No
Tax ID 0833 14030022
Ownership Fee Simple
SqFt Source Assessor
Special Listing Condition Standard
Read Less
Want to know what your home might be worth? Contact us for a FREE valuation!

Our team is ready to help you sell your home for the highest possible price ASAP

Bought with Sue S Goodhart • Compass

GET MORE INFORMATION





